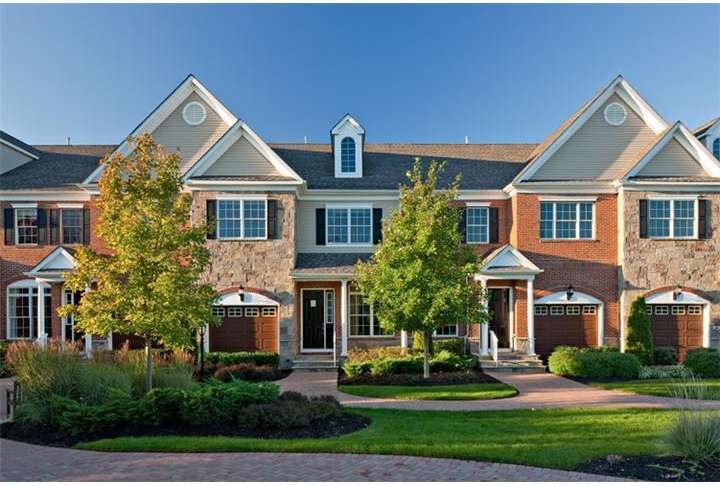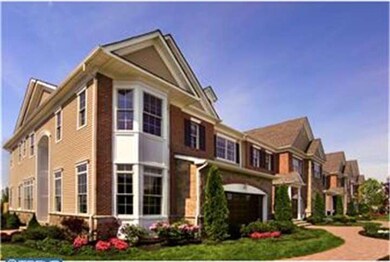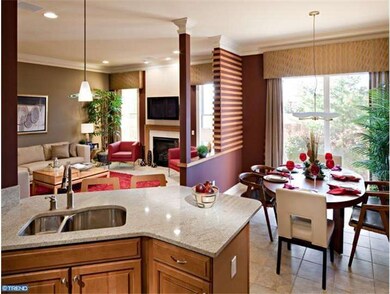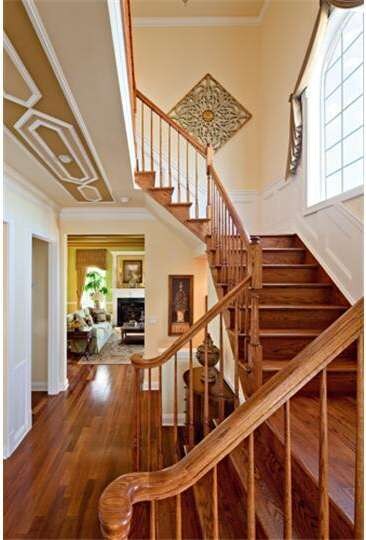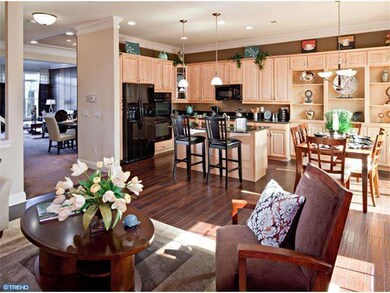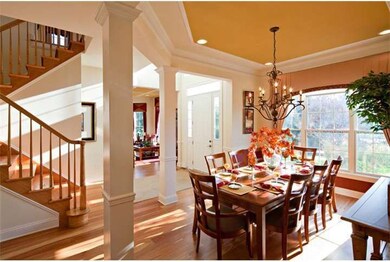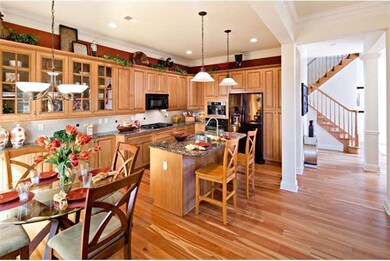
803 Pacer Ct Unit GSP Cherry Hill, NJ 08002
Golden Triangle NeighborhoodHighlights
- Newly Remodeled
- Community Pool
- 1 Car Attached Garage
- Clubhouse
- Tennis Courts
- Oversized Parking
About This Home
As of March 2025PHASE II PRE-SALE!!! THE PREAKNESS (2,190 SQ. FT.) Elegant, upscale Towne Home featuring 3 Bedrooms, 2.5 Baths, 1 Car Garage, Full Poured Concrete Basement w/rough plumbing for powder room. Impressive 10' ceilings on first level, 9' ceilings on second level and in basement. "Live in the Middle of Fun" PARK PLACE AT GARDEN STATE PARK. Fabulous "town center" lifestyle - just steps away from your favorite restaurants and stores at Garden State Park - Clubhouse opening Winter 2013. *Pictures are of our Model TowneHomes and are for representative purposes only.
Last Agent to Sell the Property
MICHAEL SANDERS
Weingarten Realty Associates Listed on: 01/10/2013
Last Buyer's Agent
JANICE L. McGinness
BHHS Fox & Roach-Cherry Hill License #TREND:60021356
Townhouse Details
Home Type
- Townhome
Est. Annual Taxes
- $9,913
Year Built
- Built in 2013 | Newly Remodeled
Lot Details
- Sprinkler System
HOA Fees
- $277 Monthly HOA Fees
Parking
- 1 Car Attached Garage
- 1 Open Parking Space
- Oversized Parking
- Garage Door Opener
Home Design
- Brick Exterior Construction
- Pitched Roof
- Shingle Roof
- Stone Siding
- Vinyl Siding
Interior Spaces
- 2,190 Sq Ft Home
- Property has 2 Levels
- Ceiling height of 9 feet or more
- Gas Fireplace
- Family Room
- Living Room
- Dining Room
- Unfinished Basement
- Basement Fills Entire Space Under The House
- Eat-In Kitchen
- Laundry on upper level
Bedrooms and Bathrooms
- 3 Bedrooms
- En-Suite Primary Bedroom
- En-Suite Bathroom
Eco-Friendly Details
- Energy-Efficient Windows
- ENERGY STAR Qualified Equipment for Heating
Outdoor Features
- Patio
- Exterior Lighting
Schools
- Joyce Kilmer Elementary School
- Carusi Middle School
- Cherry Hill High - West
Utilities
- Forced Air Zoned Heating and Cooling System
- Heating System Uses Gas
- Programmable Thermostat
- 200+ Amp Service
- Natural Gas Water Heater
- Cable TV Available
Listing and Financial Details
- Tax Lot 5
- Assessor Parcel Number PARK PLACE AT GARDEN STATE PARK
Community Details
Overview
- Association fees include pool(s), common area maintenance, exterior building maintenance, lawn maintenance, snow removal, trash, insurance
- Built by EDGEWOOD PROPERTIES
- Parkplaceatgrdnstprk Subdivision, The Preakness Floorplan
Amenities
- Clubhouse
Recreation
- Tennis Courts
- Community Pool
Pet Policy
- Pets allowed on a case-by-case basis
Similar Homes in the area
Home Values in the Area
Average Home Value in this Area
Property History
| Date | Event | Price | Change | Sq Ft Price |
|---|---|---|---|---|
| 03/12/2025 03/12/25 | Sold | $540,000 | -1.8% | $228 / Sq Ft |
| 01/28/2025 01/28/25 | Pending | -- | -- | -- |
| 01/15/2025 01/15/25 | Price Changed | $550,000 | +1000.0% | $232 / Sq Ft |
| 01/15/2025 01/15/25 | For Sale | $50,000 | -87.5% | $21 / Sq Ft |
| 01/10/2014 01/10/14 | Sold | $399,990 | 0.0% | $183 / Sq Ft |
| 03/11/2013 03/11/13 | Pending | -- | -- | -- |
| 01/10/2013 01/10/13 | For Sale | $399,990 | -- | $183 / Sq Ft |
Tax History Compared to Growth
Agents Affiliated with this Home
-

Seller's Agent in 2025
Stefani Roach
RE/MAX
(609) 670-4082
1 in this area
109 Total Sales
-

Buyer's Agent in 2025
Gregory Kincaid
RE/MAX
(856) 982-8529
1 in this area
63 Total Sales
-
M
Seller's Agent in 2014
MICHAEL SANDERS
Weingarten Realty Associates
-
J
Buyer's Agent in 2014
JANICE L. McGinness
BHHS Fox & Roach
Map
Source: Bright MLS
MLS Number: 1003297408
APN: 09 00054-0001-00005-0000-C0803
- 5321 Palomino Ct
- 243 Breeders Cup Dr Unit 243
- 226 Breeders Cup Dr
- 628 Mercer St
- 616 Mercer St
- 1104 Martin Ave
- 1112 Severn Ave
- 1108 Bedford Ave
- 4501 Chapel Ave W
- 814 Northwood Ave
- 525 Hanover Ave
- 1927 Chapel Ave W
- 1931 Chapel Ave W
- 814 Murray Ave
- 449 Princeton Ave
- 1001 Fulton St
- 439 Princeton Ave
- 727 Fulton St
- 420 Yale Ave
- 1405 Farrell Ave Unit 330
