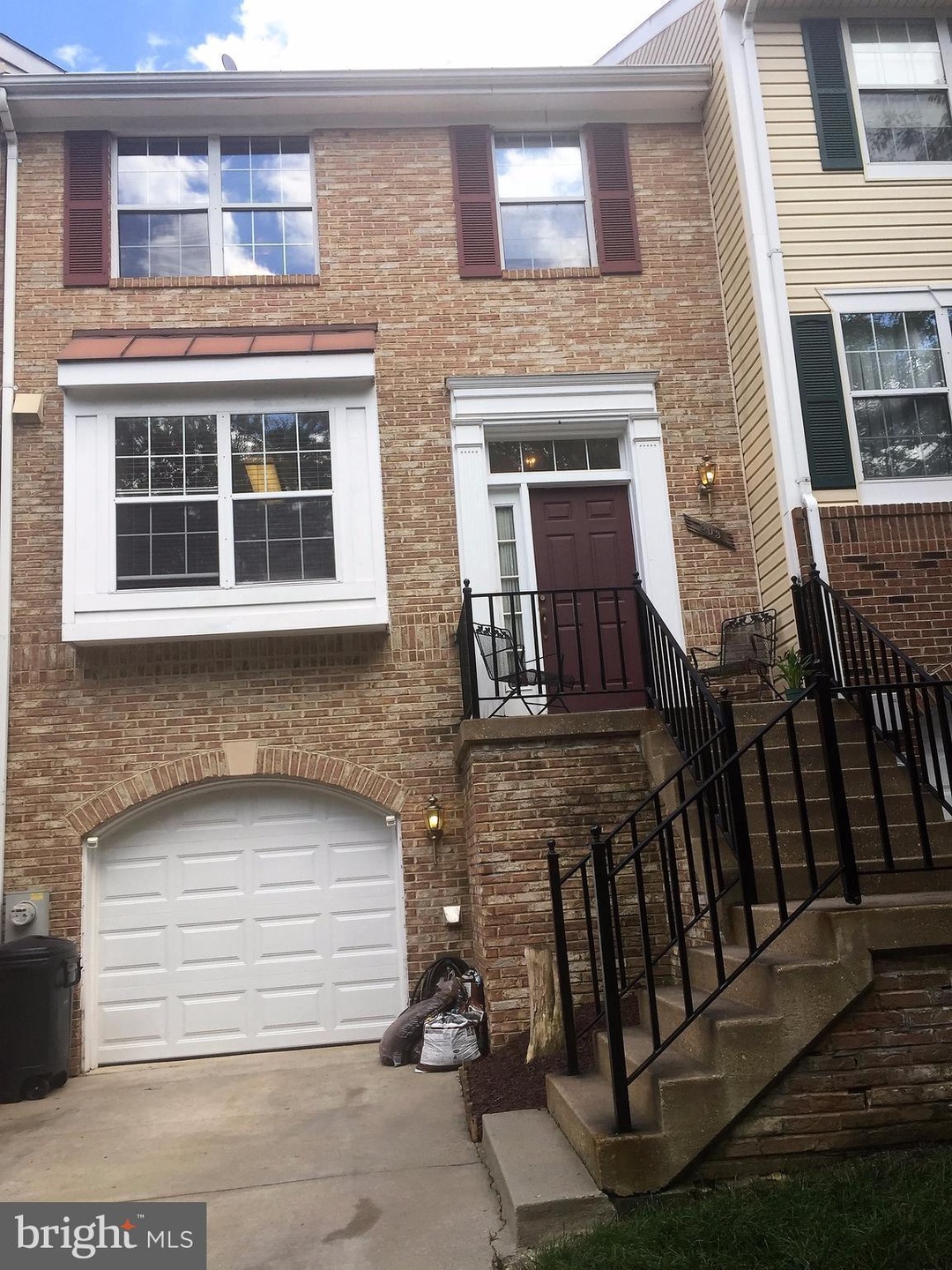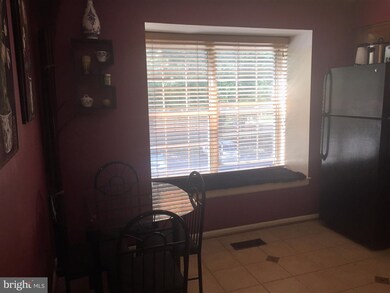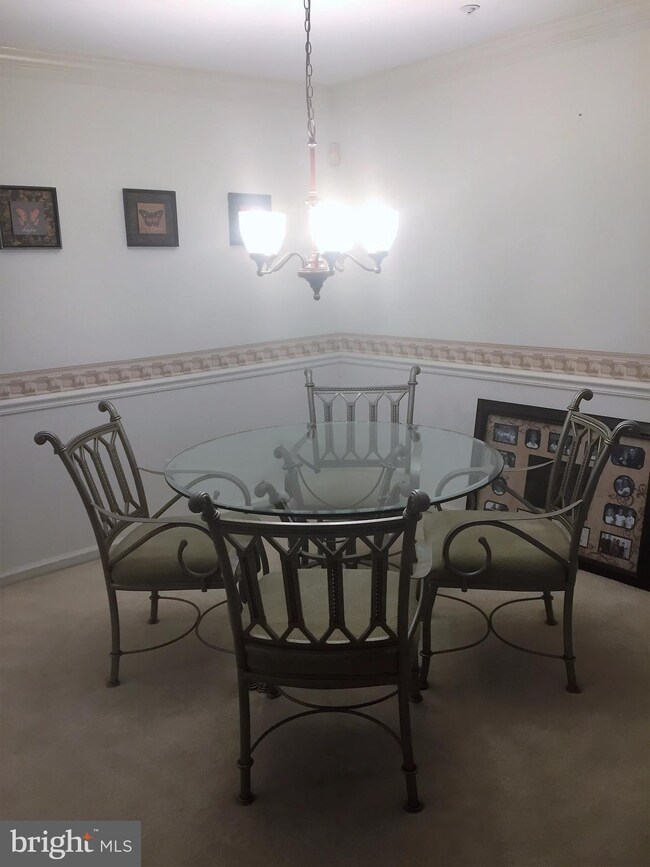
Estimated Value: $453,000 - $481,000
Highlights
- Open Floorplan
- 2 Fireplaces
- Jogging Path
- Colonial Architecture
- Home Gym
- 1 Car Attached Garage
About This Home
As of August 2017Beautiful 3-level townhome w/garage in sought-after Bowie community * bright, open floor-plan * large eat-in kitchen w/window bench * living room & sunroom w/2 sided fireplace * built-in bookshelf * deck * finished basement w/wet bar, family room w/2-sided fireplace * exercise area * shows well! * convenient location * Schedule your private viewing soon!
Townhouse Details
Home Type
- Townhome
Est. Annual Taxes
- $3,732
Year Built
- Built in 1993
Lot Details
- 1,757 Sq Ft Lot
- Two or More Common Walls
HOA Fees
- $42 Monthly HOA Fees
Parking
- 1 Car Attached Garage
- Garage Door Opener
Home Design
- Colonial Architecture
- Brick Exterior Construction
Interior Spaces
- Property has 3 Levels
- Open Floorplan
- Wet Bar
- Built-In Features
- Chair Railings
- Crown Molding
- Ceiling Fan
- 2 Fireplaces
- Fireplace With Glass Doors
- Window Treatments
- Entrance Foyer
- Family Room
- Living Room
- Dining Room
- Home Gym
Kitchen
- Eat-In Kitchen
- Gas Oven or Range
- Microwave
- Ice Maker
- Dishwasher
- Disposal
Bedrooms and Bathrooms
- 3 Bedrooms
- En-Suite Primary Bedroom
- En-Suite Bathroom
- 4 Bathrooms
Laundry
- Dryer
- Washer
Finished Basement
- Walk-Out Basement
- Side Basement Entry
Schools
- Pointer Ridge Elementary School
- Benjamin Tasker Middle School
- Bowie High School
Utilities
- Forced Air Heating and Cooling System
- Vented Exhaust Fan
- Natural Gas Water Heater
Listing and Financial Details
- Tax Lot 9
- Assessor Parcel Number 17070806943
Community Details
Overview
- National Research Subdivision
Recreation
- Community Playground
- Jogging Path
Ownership History
Purchase Details
Home Financials for this Owner
Home Financials are based on the most recent Mortgage that was taken out on this home.Purchase Details
Purchase Details
Similar Homes in Bowie, MD
Home Values in the Area
Average Home Value in this Area
Purchase History
| Date | Buyer | Sale Price | Title Company |
|---|---|---|---|
| Wilson Yvonne B | $298,000 | Commonwealth Land Title Ins | |
| Proctor Michael C | $234,000 | -- | |
| Pearson Anita | $165,990 | -- |
Mortgage History
| Date | Status | Borrower | Loan Amount |
|---|---|---|---|
| Open | Wilson Yvonne B | $294,871 | |
| Closed | Wilson Yvonne B | $294,492 | |
| Closed | Wilson Yvonne B | $304,407 | |
| Previous Owner | Proctor Michael C | $110,000 | |
| Previous Owner | Proctor Michael C | $64,000 |
Property History
| Date | Event | Price | Change | Sq Ft Price |
|---|---|---|---|---|
| 08/17/2017 08/17/17 | Sold | $298,000 | 0.0% | $125 / Sq Ft |
| 07/05/2017 07/05/17 | Pending | -- | -- | -- |
| 07/03/2017 07/03/17 | Off Market | $298,000 | -- | -- |
| 06/27/2017 06/27/17 | For Sale | $295,000 | -- | $123 / Sq Ft |
Tax History Compared to Growth
Tax History
| Year | Tax Paid | Tax Assessment Tax Assessment Total Assessment is a certain percentage of the fair market value that is determined by local assessors to be the total taxable value of land and additions on the property. | Land | Improvement |
|---|---|---|---|---|
| 2024 | $5,518 | $364,333 | $0 | $0 |
| 2023 | $5,221 | $328,867 | $0 | $0 |
| 2022 | $4,885 | $293,400 | $75,000 | $218,400 |
| 2021 | $4,692 | $285,967 | $0 | $0 |
| 2020 | $4,597 | $278,533 | $0 | $0 |
| 2019 | $4,481 | $271,100 | $75,000 | $196,100 |
| 2018 | $4,299 | $253,233 | $0 | $0 |
| 2017 | $3,837 | $235,367 | $0 | $0 |
| 2016 | -- | $217,500 | $0 | $0 |
| 2015 | $3,911 | $215,533 | $0 | $0 |
| 2014 | $3,911 | $213,567 | $0 | $0 |
Agents Affiliated with this Home
-
Lesa Frye

Seller's Agent in 2017
Lesa Frye
Samson Properties
(202) 498-6696
28 Total Sales
-
Tonya Coleman

Buyer's Agent in 2017
Tonya Coleman
Brickstone Realty
(202) 903-5767
17 Total Sales
Map
Source: Bright MLS
MLS Number: 1001101133
APN: 07-0806943
- 16009 Pennsbury Dr
- 16203 Pennsbury Dr
- 810 Pengrove Ct
- 814 Pengrove Ct
- 1004 Pembridge Ct
- 1007 Packton Ln
- 1111 Parkington Ln
- 118 Lawndale Dr
- 16202 Bright Star Way
- 16329 Pennsbury Dr
- 176 Matisse Alley Unit 1007C
- 16105 Meadow Glenn Dr Unit 218C
- TBB While Away Dr Unit BARBADOS
- 184 Matisse Place Unit 1007 G IMMEDIATE DEL
- 182 Lawndale Dr Unit 1010 M SPEC HOME
- 188 Matisse Alley Unit 1007J
- 184 Lawndale Dr Unit 1010J
- 16117 Meadow Glenn Dr Unit 219B
- 186 Lawndale Dr Unit 1010K
- 192 Matisse Place Unit 1007L-IMMED DELIVERY
- 803 Palantine Place
- 805 Palantine Place
- 801 Palantine Place
- 807 Palantine Place
- 804 Pasadena Place
- 802 Pasadena Place
- 806 Pasadena Place
- 800 Pasadena Place
- 16105 Presidio Way
- 16107 Presidio Way
- 16103 Presidio Way
- 16101 Presidio Way
- 16111 Presidio Way
- 16113 Presidio Way
- 16017 Pennsbury Dr
- 16115 Presidio Way
- 16015 Pennsbury Dr
- 16117 Presidio Way
- 16119 Presidio Way
- 16109 Presidio Way






