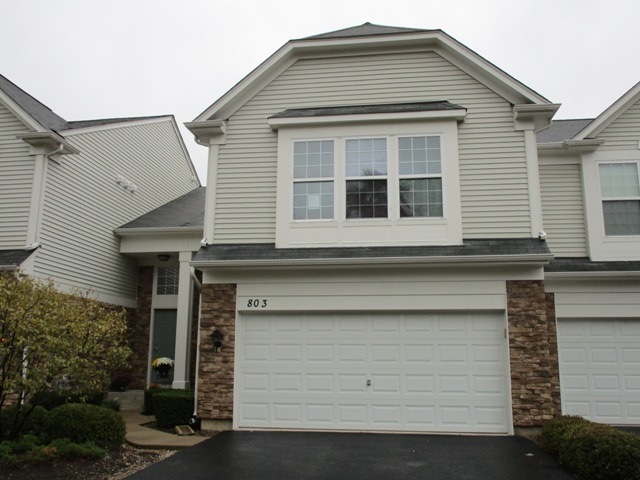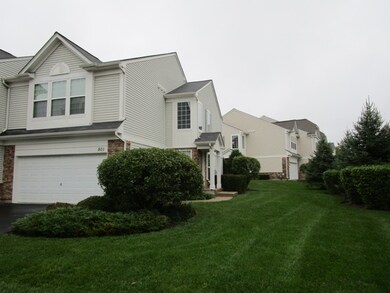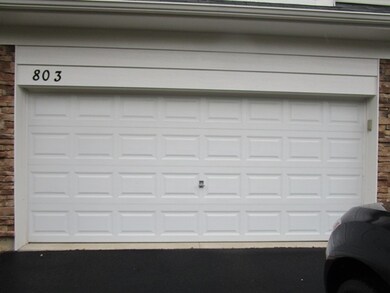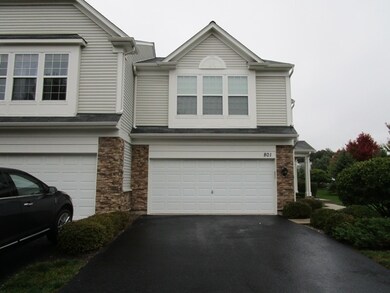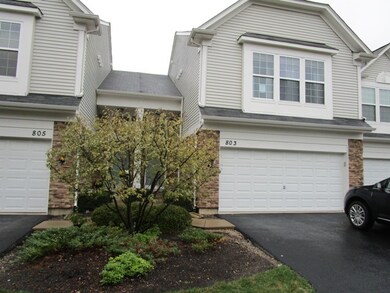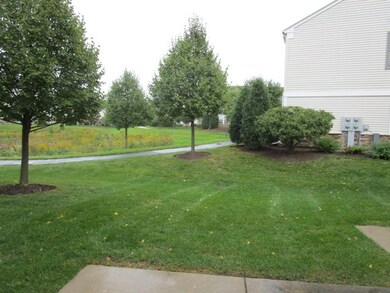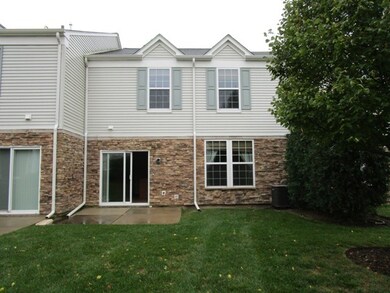
803 Pointe Dr Unit 183 Crystal Lake, IL 60014
Estimated Value: $250,644 - $287,000
Highlights
- Landscaped Professionally
- Property is adjacent to nature preserve
- Loft
- Crystal Lake Central High School Rated A
- Vaulted Ceiling
- Porch
About This Home
As of December 2016Come and see! Over 1500 SF of living space! Entertainment-minded floor plan boasts a beautiful kitchen w/ceramic floors, 42" cinnamon maple raised-panel cabinets, & appliances. Upstairs, relax in your master suite: vaulted ceiling w/fan, WIC, private full bath w/double sink, ceramic, upgraded Euro shower doors! Extra bed and bath, plus the loft could be 3rd BR. Private yard backs to bike path & nature. Choose FHA financing to qualify for $100 down payment. Ask your Agent for details.
Last Agent to Sell the Property
RE/MAX Properties Northwest License #471003158 Listed on: 10/04/2016

Property Details
Home Type
- Condominium
Est. Annual Taxes
- $5,260
Year Built
- 2006
Lot Details
- Property is adjacent to nature preserve
- Landscaped Professionally
HOA Fees
- $171 per month
Parking
- Attached Garage
- Driveway
- Parking Included in Price
- Garage Is Owned
Home Design
- Slab Foundation
- Asphalt Shingled Roof
- Vinyl Siding
Interior Spaces
- Vaulted Ceiling
- Loft
- Laundry on upper level
Kitchen
- Breakfast Bar
- Oven or Range
- Microwave
- Dishwasher
Bedrooms and Bathrooms
- Primary Bathroom is a Full Bathroom
- Dual Sinks
Outdoor Features
- Patio
- Porch
Utilities
- Forced Air Heating and Cooling System
- Heating System Uses Gas
Listing and Financial Details
- Homeowner Tax Exemptions
Community Details
Amenities
- Common Area
Pet Policy
- Pets Allowed
Ownership History
Purchase Details
Purchase Details
Home Financials for this Owner
Home Financials are based on the most recent Mortgage that was taken out on this home.Purchase Details
Purchase Details
Home Financials for this Owner
Home Financials are based on the most recent Mortgage that was taken out on this home.Similar Homes in Crystal Lake, IL
Home Values in the Area
Average Home Value in this Area
Purchase History
| Date | Buyer | Sale Price | Title Company |
|---|---|---|---|
| Kaechele Christopher | $145,500 | Attorney | |
| Amundsen Julieann | -- | Baird & Warner Title Svcs In | |
| The Secretary Of The Department Of Hud | -- | None Available | |
| Dawson Ray | $212,070 | Pulte Midwest Title |
Mortgage History
| Date | Status | Borrower | Loan Amount |
|---|---|---|---|
| Previous Owner | Amundsen Julieann | $132,783 | |
| Previous Owner | Dawson Ray | $104,342 | |
| Previous Owner | Dawson Ray | $169,656 |
Property History
| Date | Event | Price | Change | Sq Ft Price |
|---|---|---|---|---|
| 12/08/2016 12/08/16 | Sold | $138,000 | +7.1% | $91 / Sq Ft |
| 10/14/2016 10/14/16 | Pending | -- | -- | -- |
| 10/04/2016 10/04/16 | For Sale | $128,800 | -- | $85 / Sq Ft |
Tax History Compared to Growth
Tax History
| Year | Tax Paid | Tax Assessment Tax Assessment Total Assessment is a certain percentage of the fair market value that is determined by local assessors to be the total taxable value of land and additions on the property. | Land | Improvement |
|---|---|---|---|---|
| 2023 | $5,260 | $65,132 | $5,786 | $59,346 |
| 2022 | $5,179 | $60,680 | $5,222 | $55,458 |
| 2021 | $4,880 | $56,531 | $4,865 | $51,666 |
| 2020 | $4,748 | $54,530 | $4,693 | $49,837 |
| 2019 | $4,611 | $52,192 | $4,492 | $47,700 |
| 2018 | $4,429 | $49,490 | $4,150 | $45,340 |
| 2017 | $4,385 | $46,623 | $3,910 | $42,713 |
| 2016 | $4,931 | $43,728 | $3,667 | $40,061 |
| 2013 | -- | $36,420 | $3,420 | $33,000 |
Agents Affiliated with this Home
-
Peter Consolo

Seller's Agent in 2016
Peter Consolo
RE/MAX Properties Northwest
(847) 565-0335
1 in this area
47 Total Sales
-
Renee Anderson

Buyer's Agent in 2016
Renee Anderson
Baird & Warner - Crystal Lake
(847) 722-6852
6 in this area
58 Total Sales
Map
Source: Midwest Real Estate Data (MRED)
MLS Number: MRD09360399
APN: 19-10-105-025
- +/-5.72 Acres S Illinois Route 31
- 4419 NW Highway
- 4717 Wallens Dr
- 315 Greenview Dr
- 4524 S Nancy Dr
- 5003 Valerie Dr
- 6621 Scott Ln
- 290 E Congress Pkwy
- 923 Crookedstick Ct
- 172 Ashton Ln
- 0 Arthur Lot 33 St Unit MRD12290266
- 0 Arthur Lot 026 St Unit MRD12290197
- 0 Arthur Lot 32 St Unit MRD12290256
- 0 Arthur Lot 28 St Unit MRD12290223
- 0 Arthur Lot 27 St Unit MRD12290210
- 0 Arthur Lot 024 St Unit MRD12290187
- 0 Arthur Lot 023 St Unit MRD12289968
- 0 Arthur Lot 022 St Unit MRD12289886
- 0 Arthur Lot 021 St Unit MRD12289863
- Lot 1 Virginia St
- 801 Pointe Dr Unit 184
- 807 Pointe Dr Unit 181
- 803 Pointe Dr Unit 183
- 805 Pointe Dr Unit 182
- 873 Pointe Dr
- 868 Pointe Dr Unit 868
- 791 Pointe Dr Unit 172
- 793 Pointe Dr Unit 171
- 787 Pointe Dr Unit 174
- 789 Pointe Dr Unit 173
- 791 Pointe Dr Unit 791
- 802 Pointe Dr Unit 15
- 798 Pointe Dr Unit 13
- 800 Pointe Dr Unit 14
- 796 Pointe Dr
- 794 Pointe Dr Unit 11
- 769 Pointe Dr Unit 161
- 765 Pointe Dr Unit 163
- 763 Pointe Dr Unit 164
- 767 Pointe Dr Unit 162
