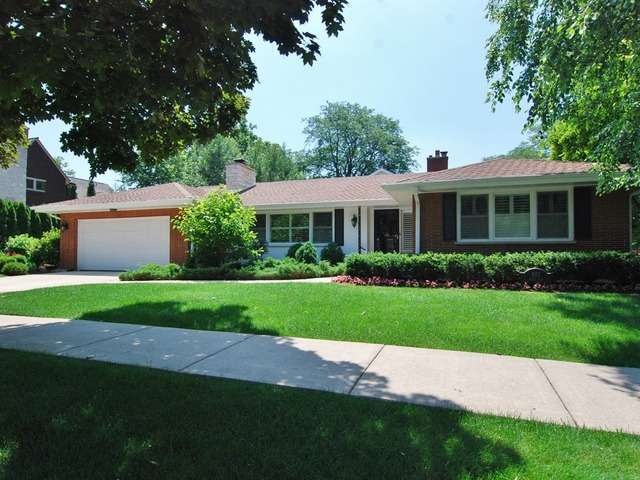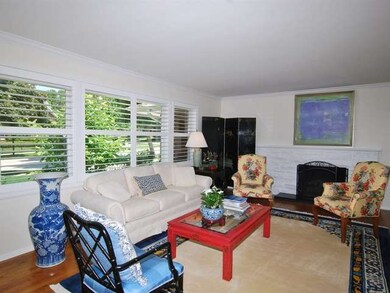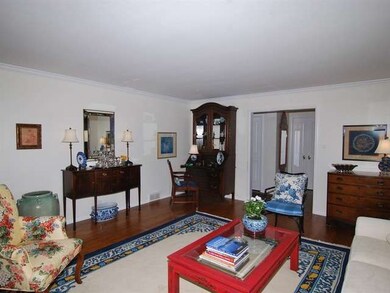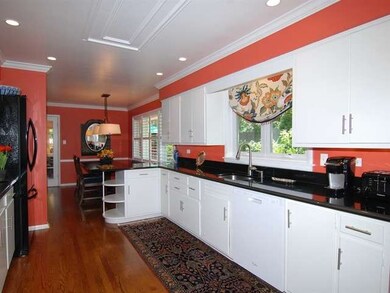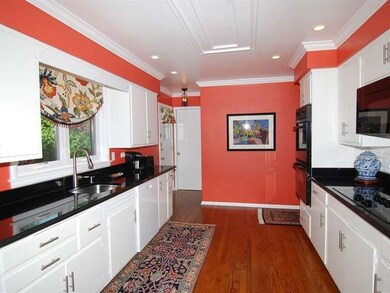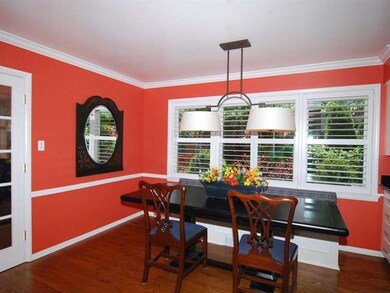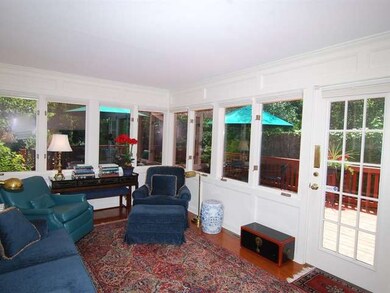
803 S Clay St Hinsdale, IL 60521
South Hinsdale NeighborhoodEstimated Value: $858,750 - $1,364,000
Highlights
- Landscaped Professionally
- Deck
- Recreation Room
- Madison Elementary School Rated A+
- Property is near a park
- Ranch Style House
About This Home
As of August 2014Prime Hinsdale Location~Pristine well-appointed ranch home. Across from Robbins Park and Blue-Ribbon Award-Winning Madison School. Extremely, versatile 4-bedroom home with 2.5 baths. Perfect for the down-sizer or new family wishing to live in Hinsdale. District 181 & 86. Easy commute to Metra, & all schools!!!
Last Agent to Sell the Property
Better Homes & Gardens Real Estate Connections License #471005422 Listed on: 06/30/2014

Last Buyer's Agent
James Long
Long Realty

Home Details
Home Type
- Single Family
Est. Annual Taxes
- $14,231
Year Built
- 1958
Lot Details
- Landscaped Professionally
- Corner Lot
Parking
- Attached Garage
- Garage Transmitter
- Garage Door Opener
- Driveway
- Garage Is Owned
Home Design
- Ranch Style House
- Brick Exterior Construction
- Asphalt Shingled Roof
- Cedar
Interior Spaces
- Wet Bar
- Bar Fridge
- Gas Log Fireplace
- Entrance Foyer
- Recreation Room
- Wood Flooring
Kitchen
- Breakfast Bar
- Walk-In Pantry
- Double Oven
- Microwave
- Bar Refrigerator
- Dishwasher
- Disposal
Bedrooms and Bathrooms
- Bathroom on Main Level
- Separate Shower
Laundry
- Dryer
- Washer
Finished Basement
- Basement Fills Entire Space Under The House
- Finished Basement Bathroom
Utilities
- Forced Air Heating and Cooling System
- Heating System Uses Gas
- Lake Michigan Water
Additional Features
- Deck
- Property is near a park
Ownership History
Purchase Details
Home Financials for this Owner
Home Financials are based on the most recent Mortgage that was taken out on this home.Purchase Details
Purchase Details
Home Financials for this Owner
Home Financials are based on the most recent Mortgage that was taken out on this home.Purchase Details
Purchase Details
Home Financials for this Owner
Home Financials are based on the most recent Mortgage that was taken out on this home.Purchase Details
Home Financials for this Owner
Home Financials are based on the most recent Mortgage that was taken out on this home.Similar Homes in Hinsdale, IL
Home Values in the Area
Average Home Value in this Area
Purchase History
| Date | Buyer | Sale Price | Title Company |
|---|---|---|---|
| Schreiber Patricia | $710,000 | Premier Title | |
| Browning John M | -- | None Available | |
| Browning John M | $627,500 | Premier Title | |
| Mehuron William O | -- | None Available | |
| Mehuron William O | $675,000 | Burnet Title | |
| Eakins William | $242,500 | First American Title |
Mortgage History
| Date | Status | Borrower | Loan Amount |
|---|---|---|---|
| Previous Owner | Browning John M | $402,000 | |
| Previous Owner | Browning John M | $100,000 | |
| Previous Owner | Mehuron William O | $417,000 | |
| Previous Owner | Mehuron William O | $540,000 | |
| Previous Owner | Eakins William | $192,500 |
Property History
| Date | Event | Price | Change | Sq Ft Price |
|---|---|---|---|---|
| 08/05/2014 08/05/14 | Sold | $710,000 | -5.2% | -- |
| 07/16/2014 07/16/14 | Pending | -- | -- | -- |
| 07/08/2014 07/08/14 | Price Changed | $749,000 | -4.6% | -- |
| 06/30/2014 06/30/14 | For Sale | $785,000 | -- | -- |
Tax History Compared to Growth
Tax History
| Year | Tax Paid | Tax Assessment Tax Assessment Total Assessment is a certain percentage of the fair market value that is determined by local assessors to be the total taxable value of land and additions on the property. | Land | Improvement |
|---|---|---|---|---|
| 2023 | $14,231 | $280,970 | $114,700 | $166,270 |
| 2022 | $14,363 | $284,960 | $116,320 | $168,640 |
| 2021 | $13,837 | $281,720 | $115,000 | $166,720 |
| 2020 | $13,516 | $276,140 | $112,720 | $163,420 |
| 2019 | $13,510 | $264,960 | $108,160 | $156,800 |
| 2018 | $12,734 | $259,120 | $107,660 | $151,460 |
| 2017 | $12,260 | $249,350 | $103,600 | $145,750 |
| 2016 | $12,008 | $237,970 | $98,870 | $139,100 |
| 2015 | $11,933 | $223,890 | $93,020 | $130,870 |
| 2014 | $11,750 | $208,250 | $90,440 | $117,810 |
| 2013 | $11,520 | $207,280 | $90,020 | $117,260 |
Agents Affiliated with this Home
-
John Bohnen

Seller's Agent in 2014
John Bohnen
Better Homes & Gardens Real Estate Connections
(630) 347-3464
3 in this area
14 Total Sales
-
Penny Bohnen
P
Seller Co-Listing Agent in 2014
Penny Bohnen
Better Homes & Gardens Real Estate Connections
(630) 272-8916
3 Total Sales
-
J
Buyer's Agent in 2014
James Long
Long Realty
(630) 640-0222
6 Total Sales
Map
Source: Midwest Real Estate Data (MRED)
MLS Number: MRD08659239
APN: 09-12-313-001
- 824 S Grant St
- 413 W 9th St
- 910 S Grant St
- 840 S Madison St
- 622 S Washington St
- 928 S Monroe St
- 22 Ulm Place
- 604 S Monroe St
- 511 W 56th St
- 608 W 55th St
- 5504 S Garfield St
- 238 S Madison St
- 408 S Washington St
- 910 S Park Ave
- 5701 Foxgate Ln
- 5654 S Washington St
- 5603 S Garfield St
- 5547 S Bruner St
- 131 S Madison St
- 5628 S Garfield St
