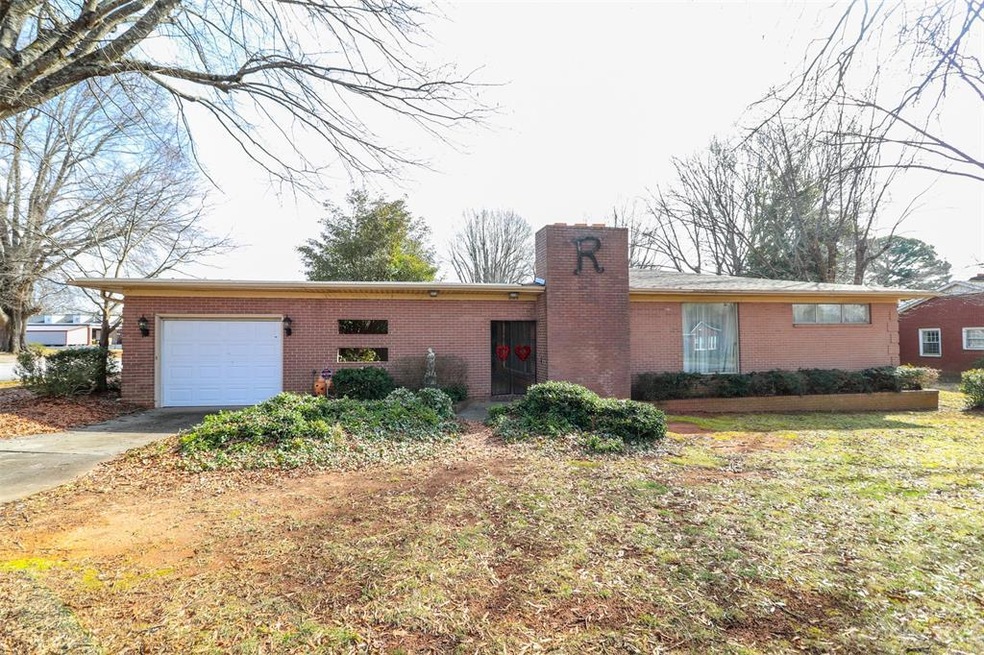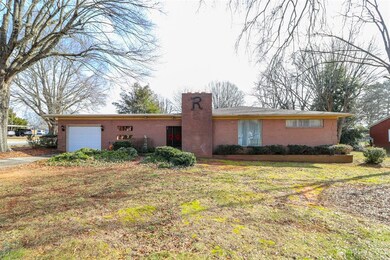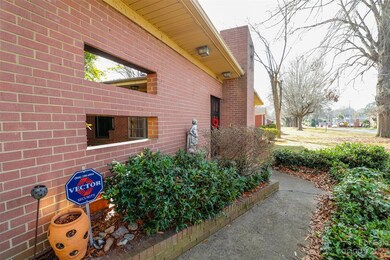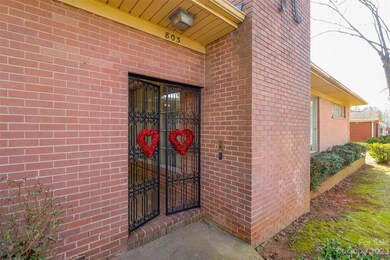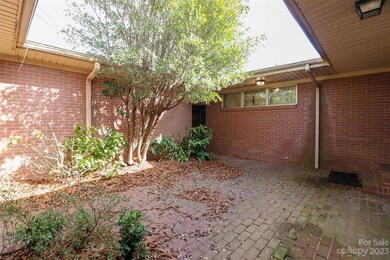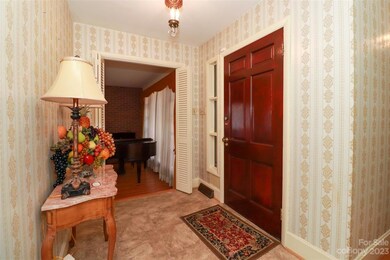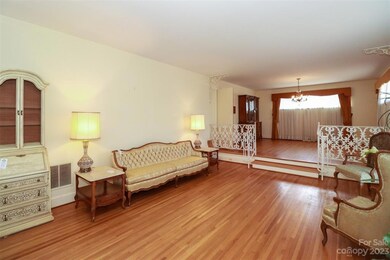
803 S Highland Ave Landis, NC 28088
Estimated Value: $329,000 - $350,000
Highlights
- In Ground Pool
- Wood Flooring
- 1 Car Attached Garage
- Ranch Style House
- Corner Lot
- Patio
About This Home
As of May 2023You will want to come see this mid-century treasure located in the quaint town of Landis! A beautifully unique courtyard entrance with brick pavers greets you. Inside you will find spacious formal rooms with a wood-burning fireplace, three bedrooms, two full baths, a large eat-in kitchen and cozy den. Original hardwood floors are throughout most of the home. New roof in June of 2022. This full brick ranch is situated on a large corner lot with a fenced back yard, a garage and a pool house complete with an additional full bath. So much potential! Offered at $330,000.
Last Agent to Sell the Property
Allen Tate Concord License #111786 Listed on: 02/10/2023

Home Details
Home Type
- Single Family
Est. Annual Taxes
- $2,834
Year Built
- Built in 1960
Lot Details
- Lot Dimensions are 100x200
- Back Yard Fenced
- Corner Lot
- Level Lot
Parking
- 1 Car Attached Garage
Home Design
- Ranch Style House
- Four Sided Brick Exterior Elevation
Interior Spaces
- 2,176 Sq Ft Home
- Wood Burning Fireplace
- Crawl Space
Kitchen
- Electric Oven
- Electric Cooktop
Flooring
- Wood
- Tile
Bedrooms and Bathrooms
- 3 Main Level Bedrooms
- 2 Full Bathrooms
Outdoor Features
- In Ground Pool
- Patio
Schools
- Landis Elementary School
- Corriher-Lipe Middle School
- South Rowan High School
Utilities
- Forced Air Heating and Cooling System
- Heating System Uses Natural Gas
Listing and Financial Details
- Assessor Parcel Number 157035
Ownership History
Purchase Details
Home Financials for this Owner
Home Financials are based on the most recent Mortgage that was taken out on this home.Similar Homes in the area
Home Values in the Area
Average Home Value in this Area
Purchase History
| Date | Buyer | Sale Price | Title Company |
|---|---|---|---|
| Fearon Colleen G | $310,000 | Chicago Title |
Mortgage History
| Date | Status | Borrower | Loan Amount |
|---|---|---|---|
| Open | Fearon Colleen G | $310,000 | |
| Previous Owner | Riddle Teresa Moon | $382,500 |
Property History
| Date | Event | Price | Change | Sq Ft Price |
|---|---|---|---|---|
| 05/08/2023 05/08/23 | Sold | $310,000 | 0.0% | $142 / Sq Ft |
| 03/27/2023 03/27/23 | Pending | -- | -- | -- |
| 03/20/2023 03/20/23 | Price Changed | $310,000 | -6.1% | $142 / Sq Ft |
| 02/10/2023 02/10/23 | For Sale | $330,000 | -- | $152 / Sq Ft |
Tax History Compared to Growth
Tax History
| Year | Tax Paid | Tax Assessment Tax Assessment Total Assessment is a certain percentage of the fair market value that is determined by local assessors to be the total taxable value of land and additions on the property. | Land | Improvement |
|---|---|---|---|---|
| 2024 | $2,834 | $264,863 | $33,350 | $231,513 |
| 2023 | $1,417 | $264,863 | $33,350 | $231,513 |
| 2022 | $969 | $163,268 | $27,600 | $135,668 |
| 2021 | $1,939 | $163,268 | $27,600 | $135,668 |
| 2020 | $969 | $163,268 | $27,600 | $135,668 |
| 2019 | $969 | $163,268 | $27,600 | $135,668 |
| 2018 | $786 | $131,638 | $27,600 | $104,038 |
| 2017 | $753 | $131,638 | $27,600 | $104,038 |
| 2016 | $753 | $131,638 | $27,600 | $104,038 |
| 2015 | $765 | $131,638 | $27,600 | $104,038 |
| 2014 | $774 | $134,811 | $25,300 | $109,511 |
Agents Affiliated with this Home
-
Lora Riddle

Seller's Agent in 2023
Lora Riddle
Allen Tate Realtors
(704) 786-6350
137 Total Sales
-
Susanna Hollingsworth

Buyer's Agent in 2023
Susanna Hollingsworth
Keller Williams Premier
(704) 798-1795
123 Total Sales
Map
Source: Canopy MLS (Canopy Realtor® Association)
MLS Number: 4000891
APN: 157-035
