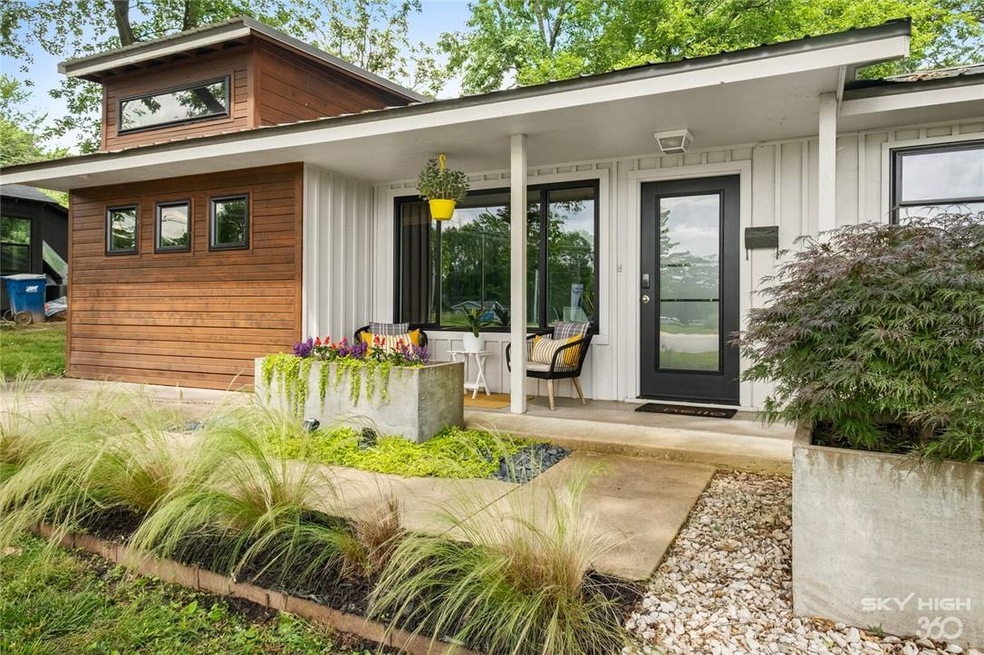
803 SE C St Bentonville, AR 72712
Highlights
- Deck
- Wooded Lot
- Porch
- Ruth Barker Middle School Rated A
- Wood Flooring
- 5-minute walk to Austin Baggett Park
About This Home
As of February 2022Sold before print
Last Agent to Sell the Property
Collier & Associates- Rogers Branch License #SA00075121 Listed on: 02/24/2022

Home Details
Home Type
- Single Family
Est. Annual Taxes
- $853
Year Built
- Built in 1988
Lot Details
- 0.28 Acre Lot
- Back Yard Fenced
- Cleared Lot
- Wooded Lot
Home Design
- Slab Foundation
- Metal Roof
- Cedar
Interior Spaces
- 1,252 Sq Ft Home
- 1-Story Property
- Built-In Features
- Ceiling Fan
- Gas Log Fireplace
- Drapes & Rods
- Blinds
- Wood Flooring
- Fire and Smoke Detector
- Washer and Dryer Hookup
Kitchen
- Eat-In Kitchen
- Gas Oven
- Gas Range
- Range Hood
- <<microwave>>
- Dishwasher
- Concrete Kitchen Countertops
Bedrooms and Bathrooms
- 3 Bedrooms
- 1 Full Bathroom
Outdoor Features
- Deck
- Patio
- Porch
Utilities
- Central Heating and Cooling System
- Gas Water Heater
Community Details
- Trails
Ownership History
Purchase Details
Home Financials for this Owner
Home Financials are based on the most recent Mortgage that was taken out on this home.Purchase Details
Home Financials for this Owner
Home Financials are based on the most recent Mortgage that was taken out on this home.Purchase Details
Home Financials for this Owner
Home Financials are based on the most recent Mortgage that was taken out on this home.Purchase Details
Purchase Details
Purchase Details
Purchase Details
Purchase Details
Similar Homes in Bentonville, AR
Home Values in the Area
Average Home Value in this Area
Purchase History
| Date | Type | Sale Price | Title Company |
|---|---|---|---|
| Warranty Deed | $625,000 | Baxter Chris | |
| Interfamily Deed Transfer | -- | None Available | |
| Warranty Deed | $106,000 | Mercury Title Llc | |
| Warranty Deed | $50,000 | -- | |
| Trustee Deed | -- | -- | |
| Corporate Deed | $41,700 | -- | |
| Warranty Deed | $38,000 | -- | |
| Warranty Deed | -- | -- |
Mortgage History
| Date | Status | Loan Amount | Loan Type |
|---|---|---|---|
| Previous Owner | $185,948 | FHA | |
| Previous Owner | $104,080 | FHA | |
| Previous Owner | $7,500 | Credit Line Revolving |
Property History
| Date | Event | Price | Change | Sq Ft Price |
|---|---|---|---|---|
| 02/24/2022 02/24/22 | Sold | $625,000 | 0.0% | $499 / Sq Ft |
| 02/24/2022 02/24/22 | For Sale | $625,000 | +489.6% | $499 / Sq Ft |
| 07/15/2014 07/15/14 | Sold | $106,000 | -13.5% | $85 / Sq Ft |
| 06/15/2014 06/15/14 | Pending | -- | -- | -- |
| 04/24/2014 04/24/14 | For Sale | $122,500 | -- | $98 / Sq Ft |
Tax History Compared to Growth
Tax History
| Year | Tax Paid | Tax Assessment Tax Assessment Total Assessment is a certain percentage of the fair market value that is determined by local assessors to be the total taxable value of land and additions on the property. | Land | Improvement |
|---|---|---|---|---|
| 2024 | $2,128 | $49,138 | $15,000 | $34,138 |
| 2023 | $1,934 | $31,300 | $9,400 | $21,900 |
| 2022 | $967 | $31,300 | $9,400 | $21,900 |
| 2021 | $902 | $31,300 | $9,400 | $21,900 |
| 2020 | $853 | $19,280 | $5,600 | $13,680 |
| 2019 | $853 | $19,280 | $5,600 | $13,680 |
| 2018 | $878 | $19,280 | $5,600 | $13,680 |
| 2017 | $842 | $19,280 | $5,600 | $13,680 |
| 2016 | $753 | $19,280 | $5,600 | $13,680 |
| 2015 | $1,050 | $16,990 | $4,000 | $12,990 |
| 2014 | $447 | $16,990 | $4,000 | $12,990 |
Agents Affiliated with this Home
-
Lindsey Franklin
L
Seller's Agent in 2022
Lindsey Franklin
Collier & Associates- Rogers Branch
(479) 426-2425
10 in this area
61 Total Sales
-
Luke Terrell

Buyer's Agent in 2022
Luke Terrell
Savant Real Estate & Development
(479) 387-1840
9 in this area
19 Total Sales
-
Nancy Hatcher
N
Seller's Agent in 2014
Nancy Hatcher
Coldwell Banker Harris McHaney & Faucette-Bentonvi
(479) 619-5092
7 in this area
30 Total Sales
Map
Source: Northwest Arkansas Board of REALTORS®
MLS Number: 1210750
APN: 01-00718-000
