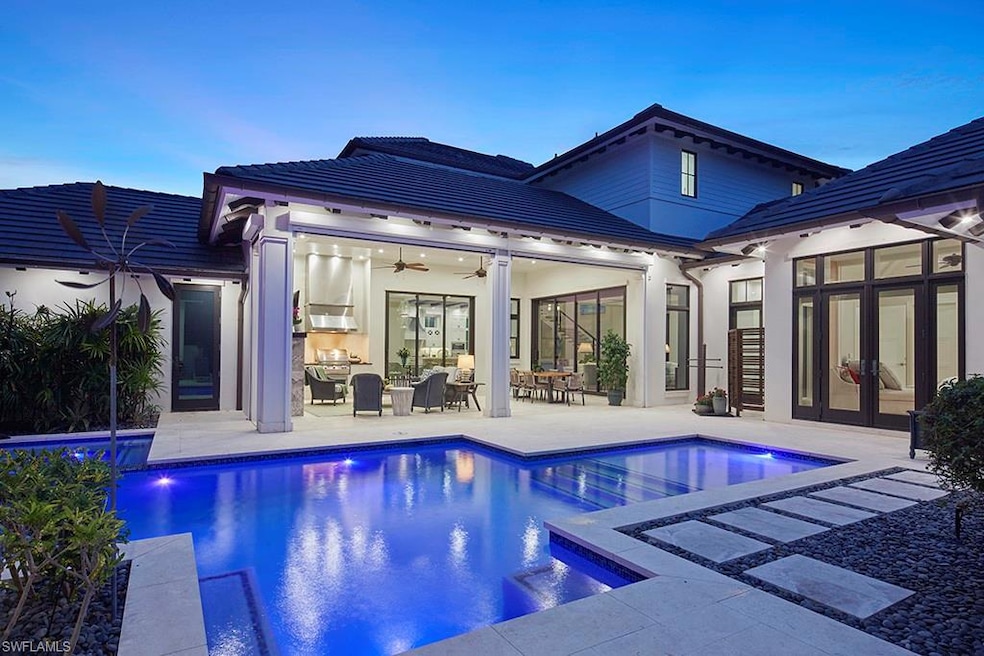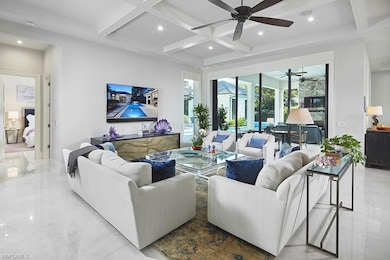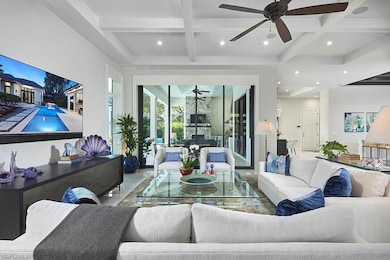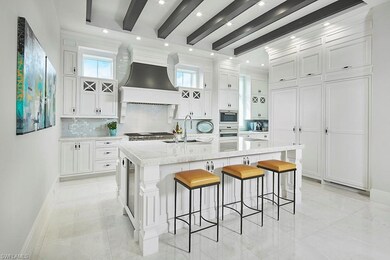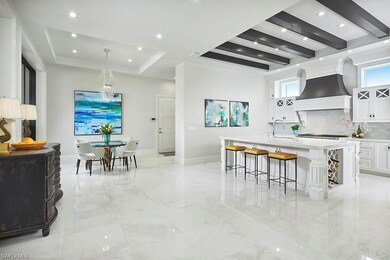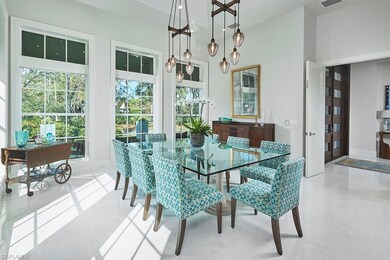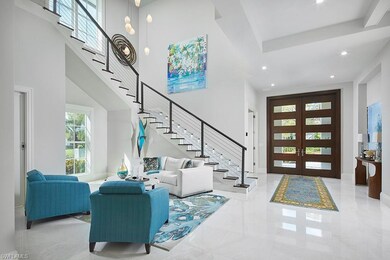803 Shadow Lake Ln Naples, FL 34108
Pelican Bay NeighborhoodHighlights
- Concierge
- Community Beach Access
- Golf Course Community
- Sea Gate Elementary School Rated A
- Water Views
- Private Beach
About This Home
*Luxury Rental in Pelican Bay – Modern Elegance with Resort-Style Living*
Live in one of Pelican Bay’s most prestigious enclaves—Oakmont—at this 2018 custom-built estate offering the ultimate blend of sophistication, comfort, and privacy. Perfectly positioned on a 0.38-acre corner lot in a quiet cul-de-sac, this 4-bedroom, 5.5-bath residence features 4,607 square feet of interior living space and over 6,100 square feet under roof. The home sits at a high elevation with no storm flooding history and showcases exceptional craftsmanship throughout—vaulted and tray ceilings, a floating staircase, and marble floors are all illuminated by natural light from Andersen impact windows. Designed for luxury living and entertaining, the chef’s kitchen includes Cristallo quartz counters, Wolf and Sub-Zero appliances, wine cooler, walk-in pantry, and a large island with seating. The flexible layout includes a formal dining room (or optional den), a spacious loft, and two en-suite guest bedrooms upstairs. A detached casita offers a private fourth bedroom—ideal for guests, remote work, or extended stays. Retreat outdoors to a private lanai with a summer kitchen, dramatic floor-to-ceiling marble fireplace, and a saltwater pool with sun shelf and spa. The lush landscaping, built-in seating, and outdoor shower add to the resort ambiance. Additional features include two laundry rooms (one on each floor), a 3-car garage, motorized hurricane screens, and a 24kW whole-house generator. As a resident, enjoy exclusive access to Pelican Bay’s private beach clubs, beachfront dining, fitness center, tennis, and soon-to-come pickleball courts. Just minutes from Waterside Shops, Artis–Naples, and fine dining, this is luxury rental living in the heart of Naples.
Listing Agent
Calusa Bay Properties LLC License #NAPLES-249518212 Listed on: 07/02/2025
Home Details
Home Type
- Single Family
Est. Annual Taxes
- $32,442
Year Built
- Built in 2018
Lot Details
- 0.38 Acre Lot
- Private Beach
- North Facing Home
- Fenced
- Sprinkler System
Parking
- 3 Car Attached Garage
- Automatic Garage Door Opener
- Golf Cart Parking
- Deeded Parking
Home Design
- Concrete Block With Brick
Interior Spaces
- 4,607 Sq Ft Home
- 2-Story Property
- Custom Mirrors
- Furnished
- Furnished or left unfurnished upon request
- Tray Ceiling
- Cathedral Ceiling
- Ceiling Fan
- Shutters
- Great Room
- Family Room
- Den
- Loft
- Screened Porch
- Storage
- Water Views
Kitchen
- Double Self-Cleaning Oven
- Range<<rangeHoodToken>>
- <<microwave>>
- Dishwasher
- Wine Cooler
- Built-In or Custom Kitchen Cabinets
- Disposal
Flooring
- Marble
- Tile
Bedrooms and Bathrooms
- 4 Bedrooms
- Split Bedroom Floorplan
- Built-In Bedroom Cabinets
- Walk-In Closet
Laundry
- Laundry Room
- Dryer
- Washer
Home Security
- Monitored
- Fire and Smoke Detector
Pool
- Heated Pool and Spa
- Concrete Pool
- Heated In Ground Pool
- Heated Spa
- In Ground Spa
- Saltwater Pool
- Room in yard for a pool
- Outdoor Shower
- Pool Bathroom
- Pool Equipment Stays
Outdoor Features
- Balcony
- Deck
- Water Fountains
- Outdoor Fireplace
- Outdoor Kitchen
- Fire Pit
- Outdoor Gas Grill
Schools
- Sea Gate Elementary School
- Pine Ridge Middle School
- Barron Collier High School
Utilities
- Zoned Heating and Cooling
- Underground Utilities
- Power Generator
- Propane
- Tankless Water Heater
- High Speed Internet
- Multiple Phone Lines
- Cable TV Available
Listing and Financial Details
- Security Deposit $25,000
- Tenant pays for application fee, cleaning fee, credit application, departure cleaning, pet deposit, security
- The owner pays for cable, electric-partial, gas, lawn care, lawn service, long distance telephone, pest control exterior, pool care, pool heat, pool maintenance, sewer, tax, trash removal, water
- $150 Application Fee
Community Details
Overview
- $500 Secondary HOA Transfer Fee
- Private Membership Available
- Pelican Bay Community
Amenities
- Concierge
- Community Barbecue Grill
- Restaurant
- Clubhouse
Recreation
- Community Beach Access
- Private Beach Pavilion
- Golf Course Community
- Beach Club Membership Available
- Tennis Courts
- Pickleball Courts
- Fitness Center
- Exercise Course
- Park
- Bike Trail
Pet Policy
- Pets up to 40 lbs
- Call for details about the types of pets allowed
- 2 Pets Allowed
Map
Source: Naples Area Board of REALTORS®
MLS Number: 225054284
APN: 66674425301
- 807 Turkey Oak Ln
- 7026 Oakmont Pkwy
- 762 Lynnmore Ln Unit 13
- 812 Pine Creek Ln
- 7058 Barrington Cir Unit 102
- 7066 Barrington Cir Unit 201
- 7100 Barrington Cir Unit 4
- 7070 Barrington Cir Unit 202
- 7074 Barrington Cir Unit 202
- 681 Katemore Ln
- 7087 Barrington Cir Unit 201
- 218 Sugar Pine Ln Unit 218
- 230 Sugar Pine Ln Unit 230
- 434 Sugar Pine Ln Unit 434
- 512 Sugar Pine Ln
- 816 Turkey Oak Ln
- 720 Turkey Oak Ln
- 7046 Barrington Cir Unit 202
- 7045 Barrington Cir Unit 101
- 7050 Barrington Cir Unit 201
- 7104 Barrington Cir Unit 3-102
- 7058 Barrington Cir Unit 102
- 681 Katemore Ln
- 7095 Barrington Cir Unit 6-102
- 7087 Barrington Cir Unit 102
- 218 Sugar Pine Ln Unit 218
- 512 Sugar Pine Ln
- 50 Emerald Woods Dr Unit A5
- 50 Emerald Woods Dr Unit 6
- 50 Emerald Woods Dr Unit FL1-ID1075811P
- 200 Lambiance Cir Unit 101
- 200 Lambiance Cir Unit 201
- 833 Meadowland Dr
- 7032 Pelican Bay Blvd Unit Pelican Bay
- 7008 Pelican Bay Blvd Unit ID1226381P
