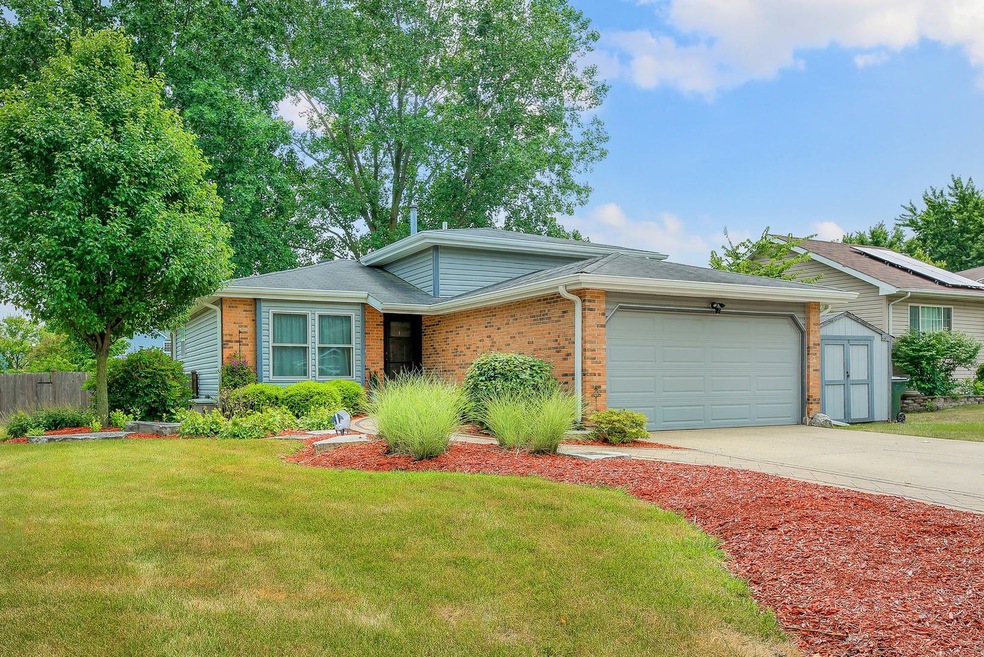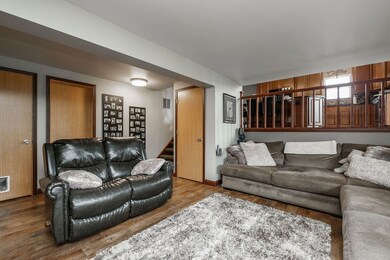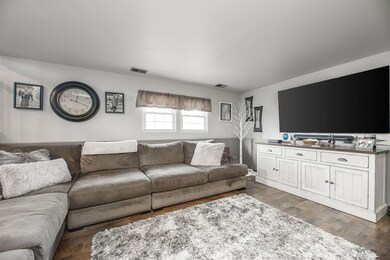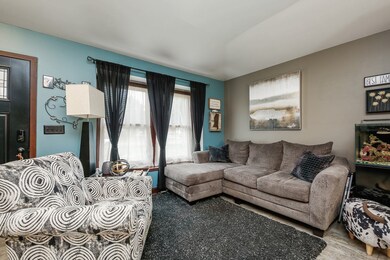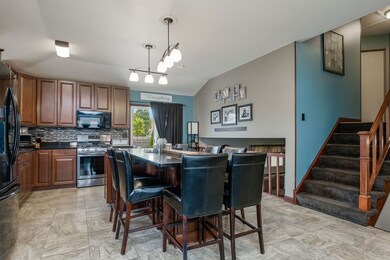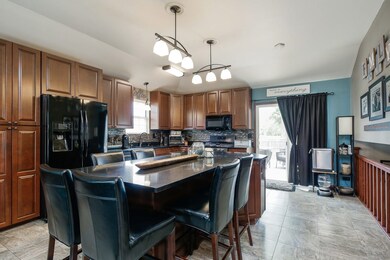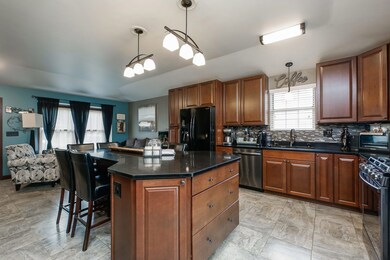
803 Shenandoah Dr Carol Stream, IL 60188
Estimated Value: $374,000 - $412,000
Highlights
- Recreation Room
- 2 Car Attached Garage
- Forced Air Heating and Cooling System
- Heritage Lakes Elementary School Rated A-
- Living Room
- Family Room
About This Home
As of September 2022Completely updated split w/finished sub basement! rare 9" ceilings on main floor, new kitchen w/42" custom cabinets, granite tops and appliances, custom island w/seating, new flooring throughout entire home! new carpet throughout, new staircase, updated baths, finished lower level which can be b/r or recreation area, also new: front door, concrete drive, fence, furnace 5years, new soffit, fascia and gutters, heated garage, 2 sheds, new brick paver and professional landscaping! hot tub (3 years old) can stay or be removed, reverse osmosis system put in as seller wanted cleanest form of H20 (water is lake michigan) koi pond can also be removed if buyer wants. This is one of the cliche's ..... "just move in"!!!!
Home Details
Home Type
- Single Family
Est. Annual Taxes
- $7,284
Year Built
- Built in 1986
Lot Details
- Lot Dimensions are 71x145
Parking
- 2 Car Attached Garage
- Heated Garage
- Garage Transmitter
- Garage Door Opener
- Driveway
- Parking Space is Owned
Home Design
- Split Level with Sub
Interior Spaces
- 1,800 Sq Ft Home
- Family Room
- Living Room
- Recreation Room
- Finished Basement
- Basement Fills Entire Space Under The House
Bedrooms and Bathrooms
- 3 Bedrooms
- 3 Potential Bedrooms
- 2 Full Bathrooms
Schools
- Heritage Lakes Elementary School
- Jay Stream Middle School
- Glenbard North High School
Utilities
- Forced Air Heating and Cooling System
- Heating System Uses Natural Gas
- 100 Amp Service
- Lake Michigan Water
Ownership History
Purchase Details
Home Financials for this Owner
Home Financials are based on the most recent Mortgage that was taken out on this home.Purchase Details
Home Financials for this Owner
Home Financials are based on the most recent Mortgage that was taken out on this home.Purchase Details
Home Financials for this Owner
Home Financials are based on the most recent Mortgage that was taken out on this home.Purchase Details
Home Financials for this Owner
Home Financials are based on the most recent Mortgage that was taken out on this home.Similar Homes in the area
Home Values in the Area
Average Home Value in this Area
Purchase History
| Date | Buyer | Sale Price | Title Company |
|---|---|---|---|
| Lee Timothy Adam | $347,000 | -- | |
| Kramer Erik E | $187,000 | Lawyers Title Pick Up | |
| Bosler Thomas | $141,500 | Law Title | |
| Westrich Jeffrey B | $125,000 | -- |
Mortgage History
| Date | Status | Borrower | Loan Amount |
|---|---|---|---|
| Open | Lee Timothy Adam | $312,300 | |
| Previous Owner | Kramer Erik E | $228,937 | |
| Previous Owner | Kramer Erik E | $150,000 | |
| Previous Owner | Kramer Erik | $100,000 | |
| Previous Owner | Kramer Erik E | $60,000 | |
| Previous Owner | Kramer Erik E | $186,500 | |
| Previous Owner | Kramer Erik | $58,600 | |
| Previous Owner | Kramer Erik E | $35,000 | |
| Previous Owner | Kramer Erik E | $25,000 | |
| Previous Owner | Kramer Erik E | $184,000 | |
| Previous Owner | Kramer Erik E | $183,867 | |
| Previous Owner | Bosler Thomas | $134,180 | |
| Previous Owner | Westrich Jeffrey B | $118,750 |
Property History
| Date | Event | Price | Change | Sq Ft Price |
|---|---|---|---|---|
| 09/15/2022 09/15/22 | Sold | $347,000 | -0.9% | $193 / Sq Ft |
| 08/12/2022 08/12/22 | Pending | -- | -- | -- |
| 07/22/2022 07/22/22 | For Sale | $350,000 | 0.0% | $194 / Sq Ft |
| 07/15/2022 07/15/22 | Pending | -- | -- | -- |
| 07/07/2022 07/07/22 | For Sale | $350,000 | -- | $194 / Sq Ft |
Tax History Compared to Growth
Tax History
| Year | Tax Paid | Tax Assessment Tax Assessment Total Assessment is a certain percentage of the fair market value that is determined by local assessors to be the total taxable value of land and additions on the property. | Land | Improvement |
|---|---|---|---|---|
| 2023 | $8,232 | $100,090 | $32,430 | $67,660 |
| 2022 | $7,650 | $88,910 | $30,140 | $58,770 |
| 2021 | $7,284 | $84,400 | $28,610 | $55,790 |
| 2020 | $7,124 | $81,870 | $27,750 | $54,120 |
| 2019 | $6,857 | $78,950 | $26,760 | $52,190 |
| 2018 | $6,449 | $75,550 | $25,610 | $49,940 |
| 2017 | $6,320 | $72,540 | $24,590 | $47,950 |
| 2016 | $6,198 | $69,290 | $23,490 | $45,800 |
| 2015 | $6,144 | $65,590 | $22,240 | $43,350 |
| 2014 | $6,075 | $63,930 | $21,680 | $42,250 |
| 2013 | $6,042 | $65,460 | $22,200 | $43,260 |
Agents Affiliated with this Home
-
Angie Corcione

Seller's Agent in 2022
Angie Corcione
Fulton Grace Realty
(630) 205-9575
3 in this area
308 Total Sales
-
Giuseppe Battista

Seller Co-Listing Agent in 2022
Giuseppe Battista
Fulton Grace Realty
(630) 816-7600
2 in this area
155 Total Sales
-
Sarah Leonard

Buyer's Agent in 2022
Sarah Leonard
Legacy Properties, A Sarah Leonard Company, LLC
(224) 239-3966
23 in this area
2,810 Total Sales
Map
Source: Midwest Real Estate Data (MRED)
MLS Number: 11457404
APN: 01-25-203-022
- 706 Shining Water Dr
- 620 Teton Cir
- 1054 Evergreen Dr
- 601 Oswego Dr
- 1096 Gunsmoke Ct
- 534 Alton Ct
- 1089 Baybrook Ln
- 491 Dakota Ct Unit 2
- 1192 Brookstone Dr
- 1188 Parkview Ct
- 27W270 Jefferson St
- 26W241 Lies Rd
- 787 Stanford Ln
- 789 Hemlock Ln
- 525 Burke Dr
- 28W051 Timber Ln
- 1191 Narragansett Dr
- 806 Idaho St
- 1270 Chattanooga Trail
- 1358 Lance Ln
- 803 Shenandoah Dr
- 811 Shenandoah Dr
- 797 Shenandoah Dr
- 817 Shenandoah Dr
- 800 Shenandoah Dr
- 818 River Dr
- 823 Shenandoah Dr
- 806 Longmeadow Dr
- 814 Longmeadow Dr
- 798 Longmeadow Dr
- 792 Shenandoah Dr
- 779 Shenandoah Dr
- 815 River Dr
- 820 Longmeadow Dr
- 792 Longmeadow Dr
- 831 Shenandoah Dr
- 822 River Dr
- 899 Valley View Trail
- 828 Longmeadow Dr
- 775 Shenandoah Dr
