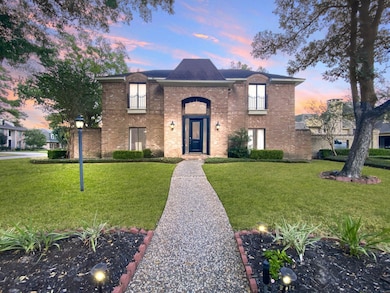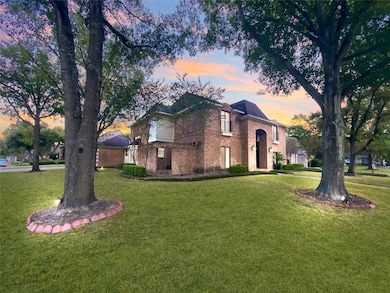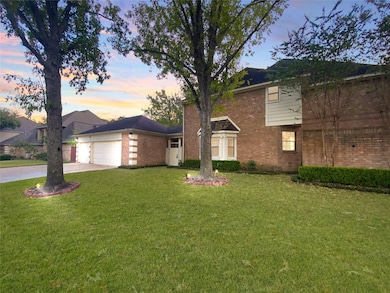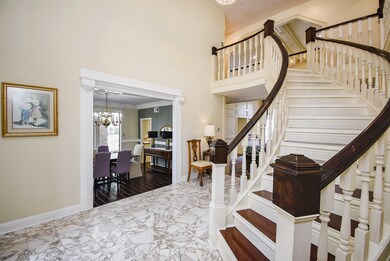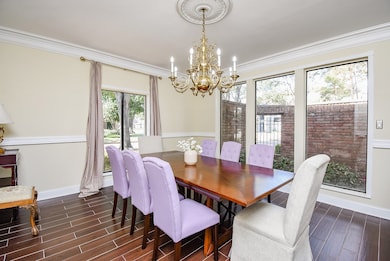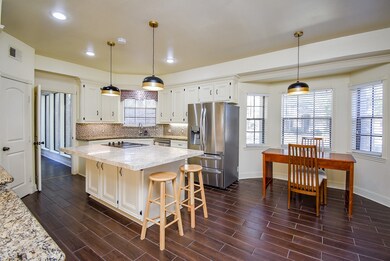803 Spear Point Cove Houston, TX 77079
Energy Corridor NeighborhoodHighlights
- In Ground Pool
- Deck
- 2 Fireplaces
- Bush Elementary School Rated A
- Traditional Architecture
- Corner Lot
About This Home
Beautifully remodeled home with prime location in the heart of the Energy Corridor near Terry Hershey Park and I-10 with plenty of shopping and entertainment. Lovely home offering modern elegance and comfort starting with the stunning living room with soaring ceilings bringing in plenty of natural light, a captivating fireplace, wood-look tile floors, and wet bar. The kitchen is a chef’s dream with large island, double ovens and stainless-steel appliances. Spacious primary bedroom with high ceilings, private fireplace, and an amazing spa-like en-suite bath complete with luxurious finishes and 2 walk-in closets. Upstairs are 4 well-appointed, spacious bedrooms, 2 full baths and a versatile game room providing additional space for recreation or relaxation. Outside, enjoy the sparkling swimming pool, spa and an impressive large covered deck for outdoor entertainment. Don’t miss the 3-car garage! Memorial Thicket has an on-site guard and courtesy patrol.
Home Details
Home Type
- Single Family
Est. Annual Taxes
- $7,044
Year Built
- Built in 1980
Lot Details
- 10,062 Sq Ft Lot
- Cul-De-Sac
- West Facing Home
- Back Yard Fenced
- Corner Lot
- Sprinkler System
Parking
- 3 Car Garage
- Garage Door Opener
Home Design
- Traditional Architecture
Interior Spaces
- 3,602 Sq Ft Home
- 2-Story Property
- Wet Bar
- Crown Molding
- High Ceiling
- Ceiling Fan
- 2 Fireplaces
- Wood Burning Fireplace
- Living Room
- Dining Room
- Home Office
- Game Room
- Utility Room
- Fire Sprinkler System
Kitchen
- Double Oven
- Electric Cooktop
- Dishwasher
- Kitchen Island
- Disposal
Flooring
- Laminate
- Tile
Bedrooms and Bathrooms
- 4 Bedrooms
- En-Suite Primary Bedroom
- Double Vanity
- Single Vanity
- Soaking Tub
- Bathtub with Shower
- Separate Shower
Laundry
- Dryer
- Washer
Pool
- In Ground Pool
- Spa
Outdoor Features
- Deck
- Patio
Schools
- Bush Elementary School
- West Briar Middle School
- Westside High School
Utilities
- Central Heating and Cooling System
- Heating System Uses Gas
Listing and Financial Details
- Property Available on 11/1/24
- Long Term Lease
Community Details
Pet Policy
- Call for details about the types of pets allowed
- Pet Deposit Required
Additional Features
- Memorial Thicket Subdivision
- Security Service
Map
Source: Houston Association of REALTORS®
MLS Number: 80472847
APN: 1142640030014
- 807 Spear Point Cove
- 738 Plainwood Dr
- 734 Plainwood Dr
- 714 Last Arrow Dr
- 718 Marywood Chase
- 807 Herdsman Dr
- 15600 Barkers Landing Rd Unit 20
- 15715 Foxgate Ct
- 502 Lee Shore Ln
- 15723 Foxgate Rd
- 13811 Menasco Ct
- 726 Memorial Mews St Unit 4
- 15698 Barkers Landing Rd
- 766 Memorial Mews St
- 803 Daria Dr
- 13710 Bayou Parkway Ct
- 15707 Steamboat Ln
- 310 E Fair Harbor Ln
- 310 W Fair Harbor Ln
- 722 Crossroads Dr
- 807 Spear Point Cove
- 738 Plainwood Dr
- 15635 Memorial Dr
- 730 Windbreak Trail
- 807 Herdsman Dr
- 4400 Memorial Dr Unit ID1261699P
- 4400 Memorial Dr Unit ID1261692P
- 4400 Memorial Dr
- 777 S Mayde Creek Dr
- 818 Silvergate Dr
- 734 Memorial Mews St Unit D
- 714 Memorial Mews St Unit D
- 730 Memorial Mews St
- 15738 Fleetwood Oaks Dr
- 15754 Walkwood Dr
- 15622 Whitewater Ln
- 15626 Whitewater Ln
- 15135 Memorial Dr
- 1014 Enclave Square N
- 915 Daria Dr

