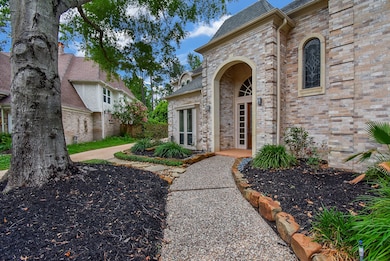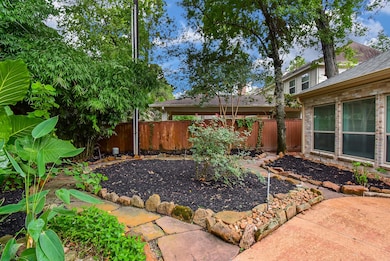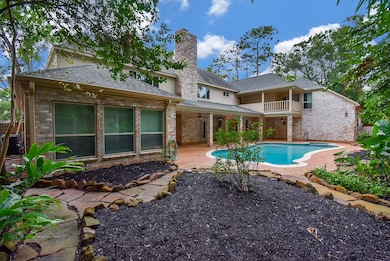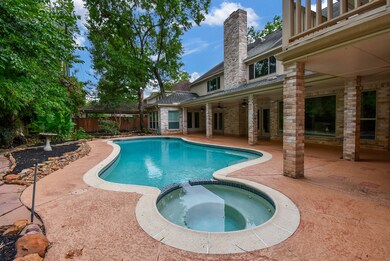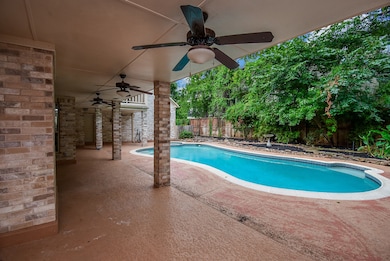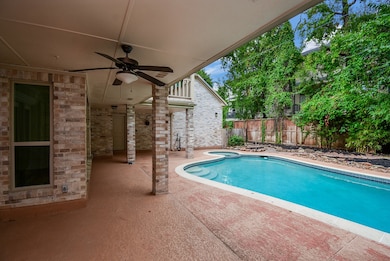807 Herdsman Dr Houston, TX 77079
Energy Corridor NeighborhoodHighlights
- In Ground Pool
- Dual Staircase
- Deck
- Maurice L. Wolfe Elementary School Rated A-
- Maid or Guest Quarters
- Traditional Architecture
About This Home
Located in the heart of the Energy Corridor in the peaceful Memorial Thicket subdivision, this custom-built, spacious, open home offers 5-6 bedrooms, 5.5 bathrooms, & extended 3-car garage. The 437 Sq ft room above the garage can serve as a versatile 6th bedroom en suite or office. The shared family living space, with cozy gas log fireplace, features French doors & windows that provide stunning views of the pool, spa, & backyard, with an adjacent, easily accessible full bath. The island kitchen boasts granite countertops, stainless steel appliances, gas cooking, & a walk-in pantry, seamlessly connecting to the formal dining room & breakfast area. The primary bath offers a separate tub, shower, & dual vanities. Upstairs, accessed by dual staircases, features three bedrooms, game room, & wine cooler. Custom lighting & an irrigation system on a separate water meter enhance the home's functionality. If you're looking for a stunning, tranquil home in a prime Houston location... Welcome Home!
Home Details
Home Type
- Single Family
Est. Annual Taxes
- $6,967
Year Built
- Built in 1982
Lot Details
- 0.28 Acre Lot
- Cul-De-Sac
- West Facing Home
- Back Yard Fenced
- Sprinkler System
Parking
- 3 Car Attached Garage
Home Design
- Traditional Architecture
Interior Spaces
- 4,799 Sq Ft Home
- 2-Story Property
- Dual Staircase
- Crown Molding
- Ceiling Fan
- Gas Log Fireplace
- Formal Entry
- Breakfast Room
- Dining Room
- Home Office
- Game Room
- Utility Room
- Washer and Gas Dryer Hookup
Kitchen
- Walk-In Pantry
- Gas Range
- Microwave
- Dishwasher
- Kitchen Island
- Disposal
Flooring
- Wood
- Brick
Bedrooms and Bathrooms
- 6 Bedrooms
- En-Suite Primary Bedroom
- Maid or Guest Quarters
- Double Vanity
- Single Vanity
- Hollywood Bathroom
- Separate Shower
Pool
- In Ground Pool
- Gunite Pool
Outdoor Features
- Deck
- Patio
Schools
- Wolfe Elementary School
- Memorial Parkway Junior High School
- Taylor High School
Utilities
- Central Heating and Cooling System
- Heating System Uses Gas
Listing and Financial Details
- Property Available on 6/14/25
- Long Term Lease
Community Details
Overview
- Front Yard Maintenance
- Continuity Corporation Association
- Memorial Thicket Sec 01 Subdivision
Recreation
- Community Pool
Pet Policy
- Call for details about the types of pets allowed
- Pet Deposit Required
Map
Source: Houston Association of REALTORS®
MLS Number: 52331037
APN: 1142640020079
- 730 Windbreak Trail
- 714 Last Arrow Dr
- 726 Memorial Mews St Unit 4
- 807 Spear Point Cove
- 766 Memorial Mews St
- 803 Spear Point Cove
- 738 Plainwood Dr
- 734 Plainwood Dr
- 15600 Barkers Landing Rd Unit 20
- 718 Marywood Chase
- 606 N Eldridge Pkwy Unit 3
- 502 Lee Shore Ln
- 668 N Eldridge Pkwy
- 664 N Eldridge Pkwy
- 15066 Kimberley Ct
- 15715 Foxgate Ct
- 15171 Kimberley Ct Unit 43
- 15029 Kimberley Ct Unit 10
- 642 N Eldridge Pkwy
- 407 E Fair Harbor Ln
- 855 Plainwood Dr
- 777 S Mayde Creek Dr
- 730 Windbreak Trail
- 734 Memorial Mews St Unit D
- 732 Memorial Mews St Unit B
- 714 Memorial Mews St Unit D
- 803 Spear Point Cove
- 738 Plainwood Dr
- 15135 Memorial Dr
- 15635 Memorial Dr
- 4400 Memorial Dr
- 15200 Memorial Dr
- 15064 Kimberley Ct
- 818 Silvergate Dr
- 875 N Eldridge Pkwy
- 770 N Eldridge Pkwy
- 1014 Enclave Square N
- 15040 Kimberley Ct
- 622 Pink Azalea Trail
- 15622 Whitewater Ln

