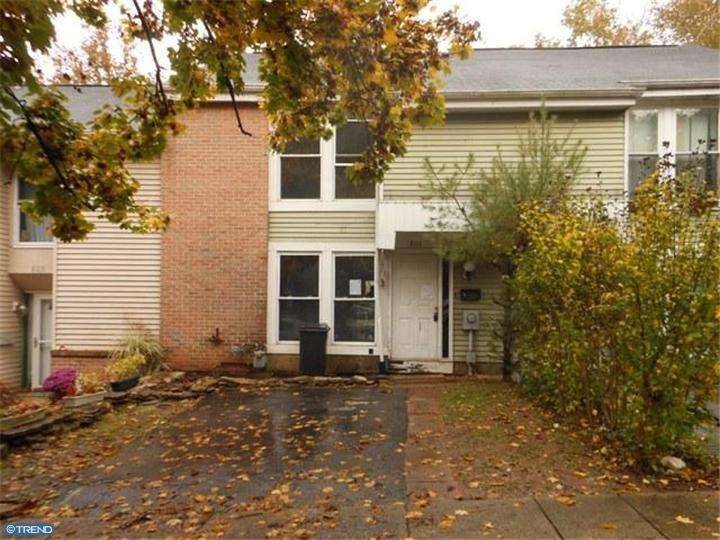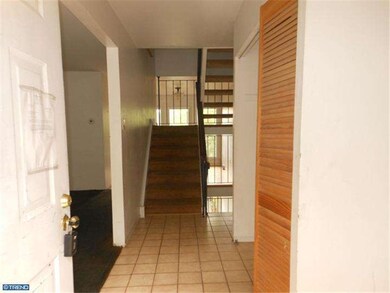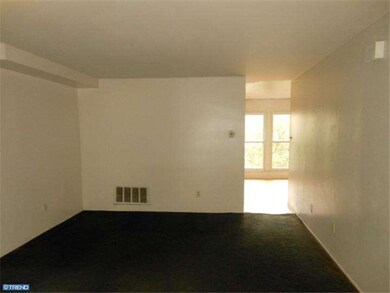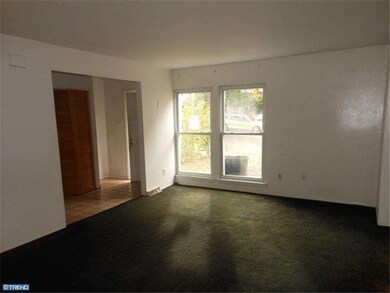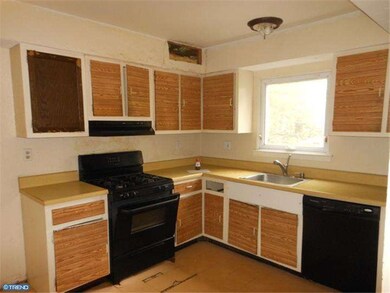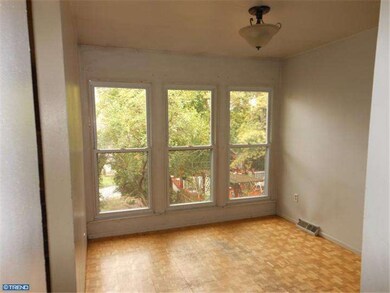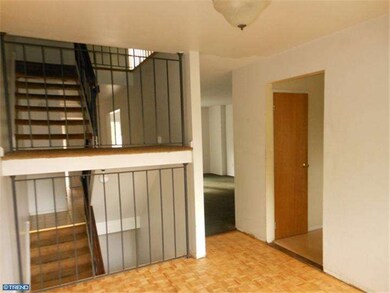803 Summit Chase Dr Reading, PA 19611
3
Beds
2.5
Baths
1,310
Sq Ft
1,742
Sq Ft Lot
Highlights
- Deck
- Eat-In Kitchen
- En-Suite Primary Bedroom
- Traditional Architecture
- Living Room
- Forced Air Heating and Cooling System
About This Home
As of June 2013Cozy townhouse!! Bright and spacious living room, Dining room, 3 bedroom with open staircase, family room with sliding doors to nice backyard with large deck,1 car driveway. This is a Fannie Mae HomePath property. Purchase this property for as little as 3% down! This property is approved for HomePath Renovation Mortgage Finanacing. Buyer responsible for both sides of transfer tax.
Townhouse Details
Home Type
- Townhome
Year Built
- 1973
Home Design
- Traditional Architecture
- Shingle Roof
- Aluminum Siding
- Vinyl Siding
- Concrete Perimeter Foundation
Interior Spaces
- 1,310 Sq Ft Home
- Property has 2 Levels
- Family Room
- Living Room
- Dining Room
- Wall to Wall Carpet
- Eat-In Kitchen
Bedrooms and Bathrooms
- 3 Bedrooms
- En-Suite Primary Bedroom
Finished Basement
- Basement Fills Entire Space Under The House
- Laundry in Basement
Parking
- 1 Open Parking Space
- 1 Parking Space
- Driveway
Utilities
- Forced Air Heating and Cooling System
- Heating System Uses Gas
- 100 Amp Service
- Natural Gas Water Heater
Additional Features
- Deck
- 1,742 Sq Ft Lot
Listing and Financial Details
- Tax Lot 2611
- Assessor Parcel Number 18-5306-39-36-2611
Ownership History
Date
Name
Owned For
Owner Type
Purchase Details
Listed on
Apr 17, 2013
Closed on
Jun 5, 2013
Sold by
Giannotti Angelo
Bought by
Rodriguez Danny and Vazquez Katia J
Seller's Agent
Angelo Giannotti
RE/MAX Of Reading
Buyer's Agent
Angelo Giannotti
RE/MAX Of Reading
List Price
$94,000
Sold Price
$90,500
Premium/Discount to List
-$3,500
-3.72%
Total Days on Market
66
Current Estimated Value
Home Financials for this Owner
Home Financials are based on the most recent Mortgage that was taken out on this home.
Estimated Appreciation
$130,081
Avg. Annual Appreciation
7.36%
Original Mortgage
$88,860
Outstanding Balance
$63,608
Interest Rate
3.25%
Mortgage Type
FHA
Estimated Equity
$147,749
Purchase Details
Listed on
Oct 29, 2012
Closed on
Jan 9, 2013
Sold by
Fannie Mae
Bought by
Giannotti Angelo
Seller's Agent
Alex Betances
EXP Realty, LLC
Buyer's Agent
Angelo Giannotti
RE/MAX Of Reading
List Price
$59,900
Sold Price
$42,500
Premium/Discount to List
-$17,400
-29.05%
Home Financials for this Owner
Home Financials are based on the most recent Mortgage that was taken out on this home.
Avg. Annual Appreciation
716.27%
Purchase Details
Closed on
Jul 25, 2012
Sold by
Dixon Vanessa Renee and Dixon Vanessa R
Bought by
Federal National Mortgage Association
Map
Create a Home Valuation Report for This Property
The Home Valuation Report is an in-depth analysis detailing your home's value as well as a comparison with similar homes in the area
Home Values in the Area
Average Home Value in this Area
Purchase History
| Date | Type | Sale Price | Title Company |
|---|---|---|---|
| Deed | $90,500 | None Available | |
| Deed | $42,500 | Land Title Services | |
| Sheriffs Deed | $2,600 | None Available |
Source: Public Records
Mortgage History
| Date | Status | Loan Amount | Loan Type |
|---|---|---|---|
| Open | $88,860 | FHA |
Source: Public Records
Property History
| Date | Event | Price | Change | Sq Ft Price |
|---|---|---|---|---|
| 06/05/2013 06/05/13 | Sold | $90,500 | -3.7% | $69 / Sq Ft |
| 04/17/2013 04/17/13 | Pending | -- | -- | -- |
| 04/17/2013 04/17/13 | For Sale | $94,000 | +121.2% | $72 / Sq Ft |
| 01/25/2013 01/25/13 | Sold | $42,500 | 0.0% | $32 / Sq Ft |
| 01/04/2013 01/04/13 | Off Market | $42,500 | -- | -- |
| 01/03/2013 01/03/13 | Pending | -- | -- | -- |
| 12/06/2012 12/06/12 | Price Changed | $54,000 | -9.8% | $41 / Sq Ft |
| 10/29/2012 10/29/12 | For Sale | $59,900 | -- | $46 / Sq Ft |
Source: Bright MLS
Tax History
| Year | Tax Paid | Tax Assessment Tax Assessment Total Assessment is a certain percentage of the fair market value that is determined by local assessors to be the total taxable value of land and additions on the property. | Land | Improvement |
|---|---|---|---|---|
| 2025 | $1,867 | $68,800 | $16,100 | $52,700 |
| 2024 | $3,055 | $68,800 | $16,100 | $52,700 |
| 2023 | $3,008 | $68,800 | $16,100 | $52,700 |
| 2022 | $3,008 | $68,800 | $16,100 | $52,700 |
| 2021 | $3,008 | $68,800 | $16,100 | $52,700 |
| 2020 | $2,977 | $68,800 | $16,100 | $52,700 |
| 2019 | $2,977 | $68,800 | $16,100 | $52,700 |
| 2018 | $2,977 | $68,800 | $16,100 | $52,700 |
| 2017 | $2,958 | $68,800 | $16,100 | $52,700 |
| 2016 | $1,690 | $68,800 | $16,100 | $52,700 |
| 2015 | $1,690 | $68,800 | $16,100 | $52,700 |
| 2014 | $1,555 | $68,800 | $16,100 | $52,700 |
Source: Public Records
Source: Bright MLS
MLS Number: 1004149860
APN: 18-5306-39-36-2611
Nearby Homes
- 714 Summit Chase Dr
- 302 Playground Dr
- 415 S 5th Ave
- 309 Sunset Rd
- 220 Spruce St
- 217 Gerry St
- 234 Chestnut St
- 215 Chestnut St
- 128 S 2nd Ave
- 121 Obold St
- 216 Hanley Place
- 100 S 2nd Ave
- 1375 Pershing Blvd Unit 602
- 642 Brookline St
- 205 Brookline Plaza
- 122 Kent Way
- 1321 Logan St
- 53 Crestmont St
- 1405 Garden Ln
- 730 Lancaster Ave
