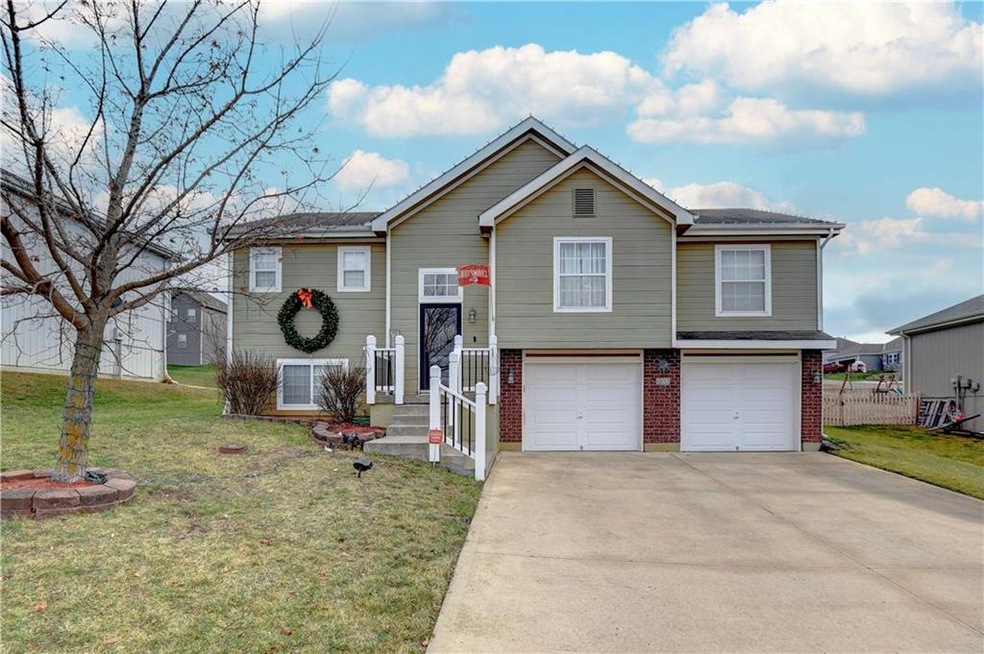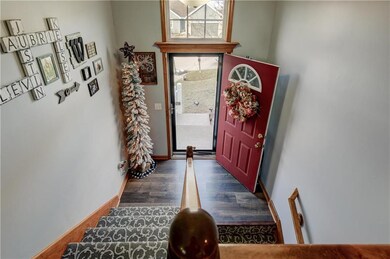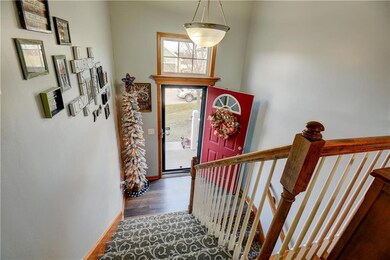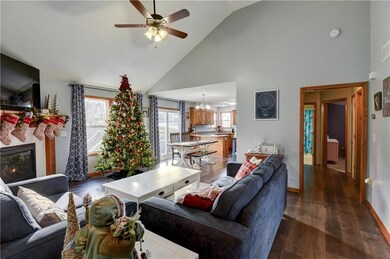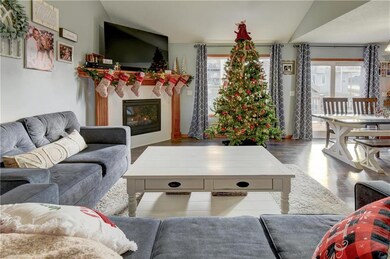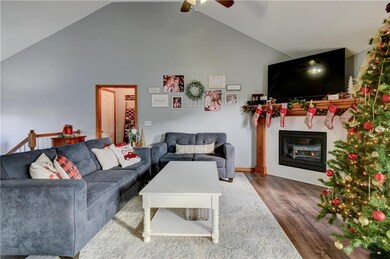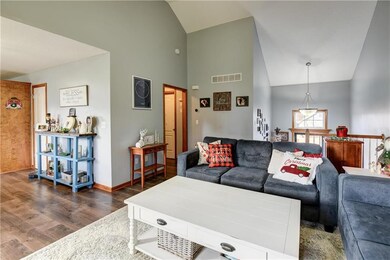
803 SW Meadow Glen Grain Valley, MO 64029
Estimated Value: $305,000 - $346,000
Highlights
- Deck
- Traditional Architecture
- Great Room with Fireplace
- Vaulted Ceiling
- Whirlpool Bathtub
- Granite Countertops
About This Home
As of February 2021So much to love about this home! Great floorplan with vaulted ceilings and no updating needed! Great room with fireplace is open to the kitchen that boasts a pantry and large eating area. Great master suite with walk-in closet, double vanity and whirlpool tub. Don't miss this one! This is a very unique floor plan with 2nd & 3rd bedrooms at the opposite end of the home from the Master Suite. Kitchen features custom birch cabinets, spacious pantry, and newer appliances. Professionally installed wooden fence. Deep two car garage, offering plenty of space. Large finished basement! Deck overlooks large fenced yard with tons of space behind you! Nothing to do but move right in!
Last Agent to Sell the Property
Berkshire Hathaway HomeServices All-Pro License #2004021010 Listed on: 12/29/2020
Home Details
Home Type
- Single Family
Est. Annual Taxes
- $2,986
Year Built
- Built in 2005
Lot Details
- 8,712 Sq Ft Lot
- Lot Dimensions are 72x125
- Cul-De-Sac
- Wood Fence
- Level Lot
HOA Fees
- $18 Monthly HOA Fees
Parking
- 2 Car Attached Garage
- Front Facing Garage
- Garage Door Opener
Home Design
- Traditional Architecture
- Split Level Home
- Frame Construction
- Composition Roof
- Wood Siding
Interior Spaces
- Wet Bar: Vinyl, Shower Over Tub, Carpet, Partial Window Coverings, Double Vanity, Shower Only, Whirlpool Tub, Cathedral/Vaulted Ceiling, Walk-In Closet(s), Pantry, Ceiling Fan(s), Fireplace
- Built-In Features: Vinyl, Shower Over Tub, Carpet, Partial Window Coverings, Double Vanity, Shower Only, Whirlpool Tub, Cathedral/Vaulted Ceiling, Walk-In Closet(s), Pantry, Ceiling Fan(s), Fireplace
- Vaulted Ceiling
- Ceiling Fan: Vinyl, Shower Over Tub, Carpet, Partial Window Coverings, Double Vanity, Shower Only, Whirlpool Tub, Cathedral/Vaulted Ceiling, Walk-In Closet(s), Pantry, Ceiling Fan(s), Fireplace
- Skylights
- Gas Fireplace
- Thermal Windows
- Shades
- Plantation Shutters
- Drapes & Rods
- Great Room with Fireplace
- Finished Basement
- Sump Pump
- Laundry in Hall
Kitchen
- Breakfast Area or Nook
- Eat-In Kitchen
- Electric Oven or Range
- Dishwasher
- Granite Countertops
- Laminate Countertops
- Disposal
Flooring
- Wall to Wall Carpet
- Linoleum
- Laminate
- Stone
- Ceramic Tile
- Luxury Vinyl Plank Tile
- Luxury Vinyl Tile
Bedrooms and Bathrooms
- 3 Bedrooms
- Cedar Closet: Vinyl, Shower Over Tub, Carpet, Partial Window Coverings, Double Vanity, Shower Only, Whirlpool Tub, Cathedral/Vaulted Ceiling, Walk-In Closet(s), Pantry, Ceiling Fan(s), Fireplace
- Walk-In Closet: Vinyl, Shower Over Tub, Carpet, Partial Window Coverings, Double Vanity, Shower Only, Whirlpool Tub, Cathedral/Vaulted Ceiling, Walk-In Closet(s), Pantry, Ceiling Fan(s), Fireplace
- Double Vanity
- Whirlpool Bathtub
- Bathtub with Shower
Home Security
- Storm Doors
- Fire and Smoke Detector
Outdoor Features
- Deck
- Enclosed patio or porch
Location
- City Lot
Schools
- Stony Point Elementary School
- Grain Valley High School
Utilities
- Forced Air Heating and Cooling System
- Satellite Dish
Listing and Financial Details
- Assessor Parcel Number 40-410-01-56-00-0-00-000
Community Details
Overview
- Ryan Meadows Subdivision
Recreation
- Community Pool
Ownership History
Purchase Details
Home Financials for this Owner
Home Financials are based on the most recent Mortgage that was taken out on this home.Purchase Details
Home Financials for this Owner
Home Financials are based on the most recent Mortgage that was taken out on this home.Purchase Details
Home Financials for this Owner
Home Financials are based on the most recent Mortgage that was taken out on this home.Purchase Details
Purchase Details
Home Financials for this Owner
Home Financials are based on the most recent Mortgage that was taken out on this home.Purchase Details
Home Financials for this Owner
Home Financials are based on the most recent Mortgage that was taken out on this home.Purchase Details
Home Financials for this Owner
Home Financials are based on the most recent Mortgage that was taken out on this home.Similar Homes in Grain Valley, MO
Home Values in the Area
Average Home Value in this Area
Purchase History
| Date | Buyer | Sale Price | Title Company |
|---|---|---|---|
| Stocking Taylor | -- | Security 1St Title Llc | |
| Weisgerber Kelsey L | -- | Continental Title | |
| Britton Cassidy D | -- | Continental Title Company | |
| Federal Home Loan Mortgage Corporation | $130,956 | None Available | |
| Mcdowell Rebecca S | -- | Kansas City Title | |
| Flores Jose G | -- | Stewart Title Of Kansas City | |
| Buck Roy A | -- | Stewart Title Of Kansas City |
Mortgage History
| Date | Status | Borrower | Loan Amount |
|---|---|---|---|
| Open | Stocking Taylor | $228,000 | |
| Previous Owner | Weisgerber Kelsey L | $60,000 | |
| Previous Owner | Weisgerber Kelsey L | $24,000 | |
| Previous Owner | Weisgerber Kelsey L | $142,373 | |
| Previous Owner | Britton Cassidy D | $130,500 | |
| Previous Owner | Mcdowell Rebecca S | $123,600 | |
| Previous Owner | Flores Jose G | $151,692 |
Property History
| Date | Event | Price | Change | Sq Ft Price |
|---|---|---|---|---|
| 02/24/2021 02/24/21 | Sold | -- | -- | -- |
| 12/29/2020 12/29/20 | For Sale | $234,900 | +62.0% | $88 / Sq Ft |
| 10/24/2013 10/24/13 | Sold | -- | -- | -- |
| 09/09/2013 09/09/13 | Pending | -- | -- | -- |
| 08/21/2013 08/21/13 | For Sale | $145,000 | -- | -- |
Tax History Compared to Growth
Tax History
| Year | Tax Paid | Tax Assessment Tax Assessment Total Assessment is a certain percentage of the fair market value that is determined by local assessors to be the total taxable value of land and additions on the property. | Land | Improvement |
|---|---|---|---|---|
| 2024 | $3,771 | $47,331 | $6,314 | $41,017 |
| 2023 | $3,771 | $47,331 | $6,975 | $40,356 |
| 2022 | $3,012 | $33,060 | $5,757 | $27,303 |
| 2021 | $2,942 | $33,060 | $5,757 | $27,303 |
| 2020 | $2,986 | $33,087 | $5,757 | $27,330 |
| 2019 | $2,926 | $33,087 | $5,757 | $27,330 |
| 2018 | $2,726 | $28,796 | $5,010 | $23,786 |
| 2017 | $2,634 | $28,796 | $5,010 | $23,786 |
| 2016 | $2,634 | $27,835 | $5,035 | $22,800 |
| 2014 | $2,355 | $24,700 | $5,358 | $19,342 |
Agents Affiliated with this Home
-
Tiffany Heavner

Seller's Agent in 2021
Tiffany Heavner
Berkshire Hathaway HomeServices All-Pro
(816) 679-3067
3 in this area
57 Total Sales
-
Dakota Chapin

Buyer's Agent in 2021
Dakota Chapin
RE/MAX
(573) 301-6042
4 in this area
149 Total Sales
-
Chad Dumas

Seller's Agent in 2013
Chad Dumas
ReeceNichols - Lees Summit
(816) 524-7272
-
Kelly Sloan

Buyer's Agent in 2013
Kelly Sloan
Home Sweet Home Realty
(816) 726-1700
6 in this area
170 Total Sales
Map
Source: Heartland MLS
MLS Number: 2257207
APN: 40-410-01-56-00-0-00-000
- 1201 SW Apple Grove Ct
- 1205 SW Apple Grove Ct
- 1209 SW Apple Grove Ct
- 1213 SW Apple Grove Ct
- 1216 SW Apple Grove Ct
- 1212 SW Apple Grove Ct
- 1208 SW Apple Grove Ct
- 1204 SW Apple Grove Ct
- 1200 SW Apple Grove Ct
- 1304 SW Cross Creek Dr
- 115 E Old Us 40 Hwy N A
- 1502 SW Cross Creek Dr
- 1010 SW Cross Creek Dr
- 650 E Ryan Rd
- 420 SW Ryan Rd
- 320 SW Ryan Rd
- 814 SW Shorthorn Dr
- 10401 S Cedar Ridge Trail
- 10510 S Cedar Ridge Trail
- 10408 S Cedar Ridge Trail
- 803 SW Meadow Glen
- 801 SW Meadow Glen
- 804 SW Meadow Glen
- 805 SW Meadow Glen
- 711 SW Meadow Glen
- 802 SW Apple Grove Ct
- 804 SW Apple Grove Ct
- 800 SW Meadow Glen
- 806 SW Meadow Glen
- 806 SW Apple Grove Ct
- 800 SW Apple Grove Ct
- 709 SW Meadow Glen
- 1308 SW Cross Creek Dr
- 808 SW Apple Grove Ct
- 710 SW Meadow Glen
- 1306 SW Cross Creek Dr
- 1310 SW Cross Creek Dr
- 803 SW Orchard Ct
- 1400 SW Cross Creek Dr
- 805 SW Orchard Ct
