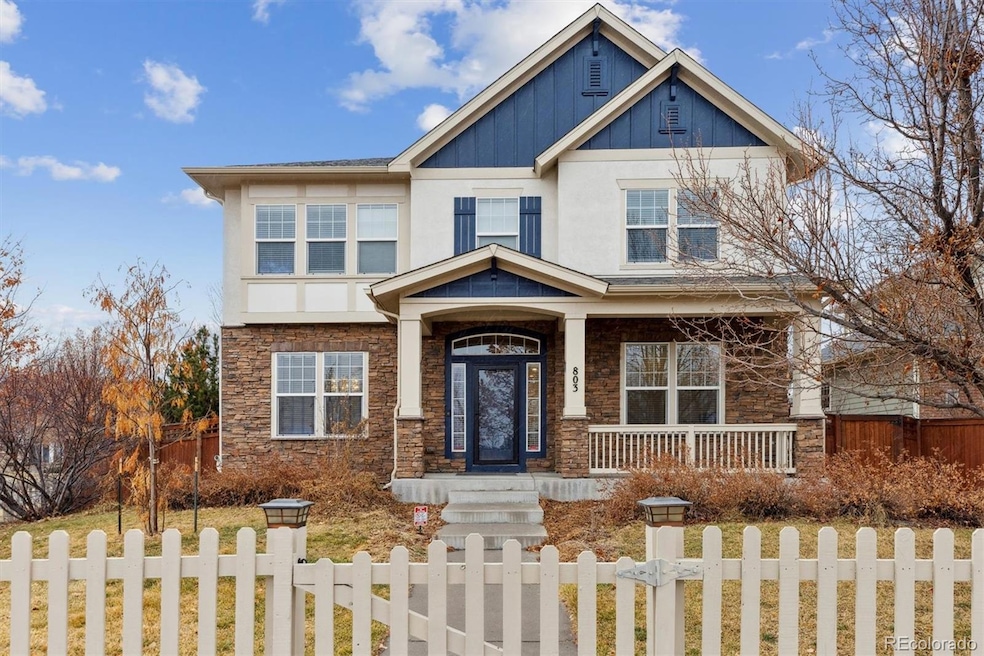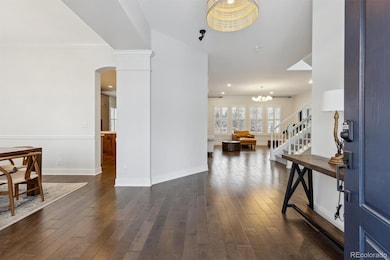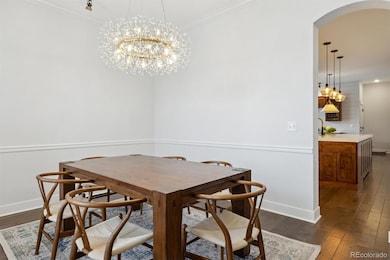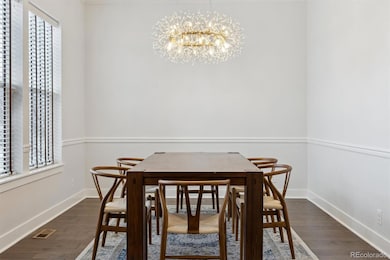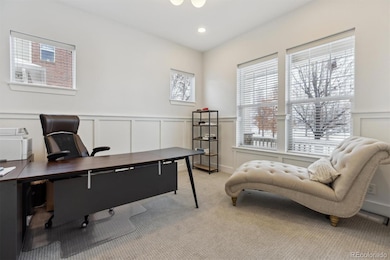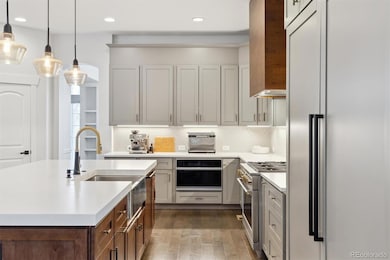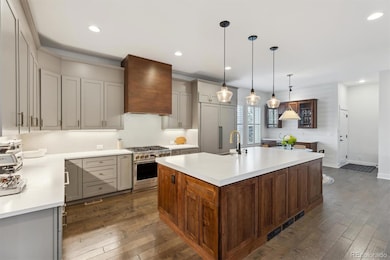803 Uinta Way Denver, CO 80230
Lowry NeighborhoodHighlights
- Primary Bedroom Suite
- Open Floorplan
- 1 Fireplace
- George Washington High School Rated A-
- Wood Flooring
- High Ceiling
About This Home
Welcome to 803 Uinta Way, the largest model crafted by David Weekley in the enchanting Park Lane neighborhood of Lowry. Upon entering, you'll be greeted by a bright and inviting foyer along with a charming home office. Your attention will naturally shift to the formal dining room, seamlessly connected to the kitchen, mudroom, and living room, creating the ultimate open-concept space. The roomy kitchen boasts sleek stainless steel appliances, a massive island, a sunlit breakfast nook, and access to the backyard, making it perfect for indoor-outdoor gatherings. Upstairs, you'll find four bedrooms, two full bathrooms, and a laundry room, offering a truly ideal layout. The primary bedroom is expansive and filled with light, featuring an ensuite bathroom with dual sinks, a soaking tub, a shower, and a walk-in closet. Downstairs, the basement provides an excellent setup with a fun play area, a large art room (also suitable as a second home office, workout space, or craft room), a full bathroom, ample storage, and an extra-large guest room ideal for visitors or an additional office space. When it's time to relax outside, the back patio is perfect for enjoying afternoon drinks and barbecues. A private green belt between the parking alleys offers a bonus play area for kids and pets. The oversized two-car garage adds the perfect finishing touch. Situated near Kelly Road Dam Open Space and just a stone's throw from Lowry Town Center, Great Lawn Park, and Crescent Park, this location is ideal for calling home. This home also has an updated tankless hot water heater. Schedule a private showing today.
Listing Agent
Distinctive Flats LLC Brokerage Email: jennifer@distinctiveflats.com,303-777-7460 License #100036556 Listed on: 09/17/2025
Home Details
Home Type
- Single Family
Est. Annual Taxes
- $5,655
Year Built
- Built in 2012
Lot Details
- Partially Fenced Property
- Private Yard
Parking
- 2 Car Attached Garage
Interior Spaces
- 2-Story Property
- Open Floorplan
- High Ceiling
- Ceiling Fan
- 1 Fireplace
- Mud Room
- Great Room
- Living Room
- Dining Room
- Home Office
- Game Room
- Finished Basement
- 1 Bedroom in Basement
Kitchen
- Breakfast Area or Nook
- Eat-In Kitchen
- Oven
- Range with Range Hood
- Microwave
- Dishwasher
- Kitchen Island
- Granite Countertops
- Disposal
Flooring
- Wood
- Carpet
- Tile
Bedrooms and Bathrooms
- 5 Bedrooms
- Primary Bedroom Suite
- Walk-In Closet
- Soaking Tub
Laundry
- Laundry Room
- Dryer
- Washer
Schools
- Lowry Elementary School
- Hill Middle School
- George Washington High School
Additional Features
- Front Porch
- Forced Air Heating and Cooling System
Listing and Financial Details
- Security Deposit $6,899
- Property Available on 10/1/25
- Exclusions: Tenants personal property
- The owner pays for association fees
- 12 Month Lease Term
- $55 Application Fee
Community Details
Overview
- Lowry Subdivision
Recreation
- Tennis Courts
- Community Playground
- Park
- Trails
Pet Policy
- Dogs and Cats Allowed
Map
Source: REcolorado®
MLS Number: 4744704
APN: 6043-39-015
- 8200 E 8th Ave Unit 1203
- 1067 Uinta Way Unit 1067
- 1000 Ulster St
- 1111 Wabash St
- 7632 E 8th Place
- 7551 E 8th Ave
- 217 Spruce St Unit 101
- 7752 E 4th Ave Unit 2C
- 7400 E 8th Ave Unit 11
- 7450 E 6th Ave
- 7362 E 8th Place
- 1150 Rosemary St
- 84 Spruce St Unit 603
- 1264 Uinta St
- 85 Uinta Way Unit 702
- 85 Uinta Way Unit 603
- 1272 Ulster St
- 1187 Syracuse St
- 7337 E 10th Ave
- 1143 Akron St
- 8201 E 6th Ave
- 1067 Uinta Way
- 1067 Uinta Way Unit 1067
- 8105 E 11th Ave Unit 4E
- 8001 E 11th Ave
- 8701 E 11th Ave Unit 8703
- 8000 E 12th Ave
- 1124 Rosemary St Unit 6
- 82 N Uinta Way
- 7700 E Academy Blvd Unit 702
- 200 Rampart Way
- 1180 Yosemite St Unit 207
- 1321 Verbena St Unit B
- 17 Yosemite St Unit B
- 1217 Yosemite St
- 8888 E 13th Ave
- 1313 Xenia St
- 1327 Alton St
- 1344 Akron St
- 1352 Akron St
