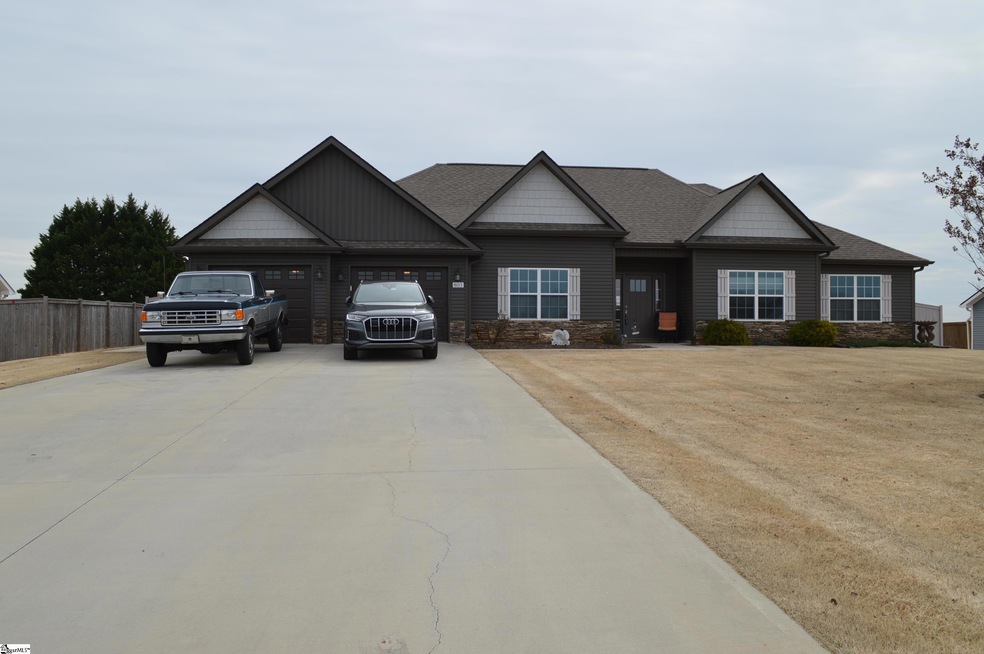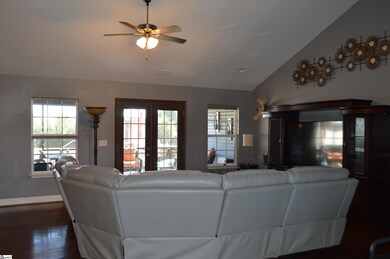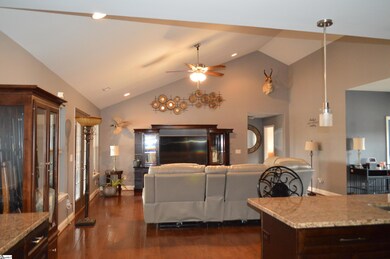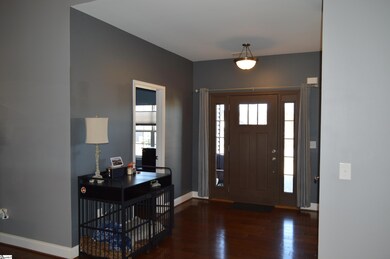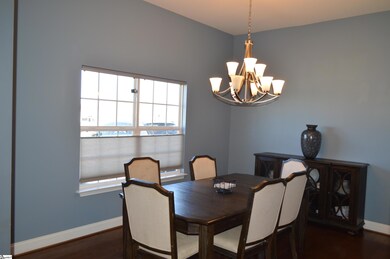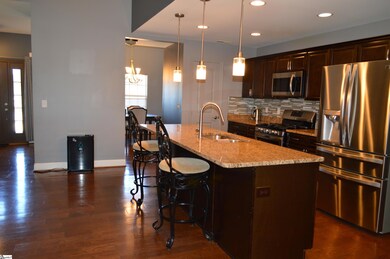
Highlights
- In Ground Pool
- Ranch Style House
- Wood Flooring
- Holly Springs-Motlow Elementary School Rated A-
- Cathedral Ceiling
- Outdoor Kitchen
About This Home
As of March 2024This is the one you have been waiting for, a beautiful home and personal retreat that has everything you could ask for. Three bedrooms with two and a half bathrooms, a well-equipped kitchen with a gas stove, granite countertops, a pantry and is open to the vaulted ceiling living room. This home has a split bedroom floor plan, formal dining room, an office that could be transformed into a fourth bedroom if needed, a bar area and a large double garage. The primary suite bathroom is amazing with the jetted tub, double granite top vanity, walk in closet and an awesome six feet by seven feet must see shower with double shower heads and seating. The outside is just as beautiful as the inside starting with a fifteen by twenty foot screened in porch that leads the way to your privacy fenced back yard with an amazing built-in outdoor kitchen that has two grills – one gas and one charcoal and both have rotisseries, gas burner cooktop and a built-in sink. Now we proceed to the saltwater fiber glass pool that is just as awesome with the finished concrete and pergola sitting area. This is a home you will look forward to coming home to every day and just can’t wait for the weekend to arrive.
Last Agent to Sell the Property
Carolina Upstate Property Mgmt License #89643 Listed on: 02/14/2024
Last Buyer's Agent
NON MLS MEMBER
Non MLS
Home Details
Home Type
- Single Family
Est. Annual Taxes
- $2,359
Year Built
- Built in 2017
Lot Details
- 0.58 Acre Lot
- Fenced Yard
HOA Fees
- $21 Monthly HOA Fees
Home Design
- Ranch Style House
- Traditional Architecture
- Slab Foundation
- Architectural Shingle Roof
- Vinyl Siding
- Stone Exterior Construction
Interior Spaces
- 2,567 Sq Ft Home
- 2,400-2,599 Sq Ft Home
- Smooth Ceilings
- Cathedral Ceiling
- Ceiling Fan
- Window Treatments
- Living Room
- Dining Room
- Home Office
- Screened Porch
- Fire and Smoke Detector
Kitchen
- Walk-In Pantry
- Free-Standing Gas Range
- Dishwasher
- Granite Countertops
- Disposal
Flooring
- Wood
- Carpet
- Ceramic Tile
Bedrooms and Bathrooms
- 3 Main Level Bedrooms
- Walk-In Closet
- Primary Bathroom is a Full Bathroom
- 2.5 Bathrooms
- Dual Vanity Sinks in Primary Bathroom
- Jetted Tub in Primary Bathroom
- Separate Shower
Laundry
- Laundry Room
- Laundry on main level
Attic
- Storage In Attic
- Pull Down Stairs to Attic
Parking
- 2 Car Attached Garage
- Garage Door Opener
Outdoor Features
- In Ground Pool
- Patio
- Outdoor Kitchen
Schools
- Holly Springs-Motlow Elementary School
- Mabry Middle School
- Chapman High School
Utilities
- Forced Air Heating and Cooling System
- Heat Pump System
- Electric Water Heater
- Septic Tank
Community Details
- Dustin Bolton 864 504 0836 HOA
- Manzanares Subdivision
- Mandatory home owners association
Listing and Financial Details
- Assessor Parcel Number 1-47-00-076.55
Ownership History
Purchase Details
Home Financials for this Owner
Home Financials are based on the most recent Mortgage that was taken out on this home.Purchase Details
Home Financials for this Owner
Home Financials are based on the most recent Mortgage that was taken out on this home.Purchase Details
Home Financials for this Owner
Home Financials are based on the most recent Mortgage that was taken out on this home.Similar Homes in Inman, SC
Home Values in the Area
Average Home Value in this Area
Purchase History
| Date | Type | Sale Price | Title Company |
|---|---|---|---|
| Deed | $438,500 | None Listed On Document | |
| Warranty Deed | $250,000 | None Available | |
| Warranty Deed | $45,455 | None Available |
Mortgage History
| Date | Status | Loan Amount | Loan Type |
|---|---|---|---|
| Open | $348,800 | New Conventional | |
| Previous Owner | $232,500 | New Conventional | |
| Previous Owner | $245,471 | FHA | |
| Previous Owner | $100,000 | Commercial |
Property History
| Date | Event | Price | Change | Sq Ft Price |
|---|---|---|---|---|
| 03/22/2024 03/22/24 | Sold | $438,500 | -2.3% | $183 / Sq Ft |
| 02/14/2024 02/14/24 | For Sale | $448,900 | +79.6% | $187 / Sq Ft |
| 03/01/2018 03/01/18 | Sold | $250,000 | +4.4% | $104 / Sq Ft |
| 11/20/2017 11/20/17 | Pending | -- | -- | -- |
| 11/06/2017 11/06/17 | For Sale | $239,500 | -- | $100 / Sq Ft |
Tax History Compared to Growth
Tax History
| Year | Tax Paid | Tax Assessment Tax Assessment Total Assessment is a certain percentage of the fair market value that is determined by local assessors to be the total taxable value of land and additions on the property. | Land | Improvement |
|---|---|---|---|---|
| 2024 | $2,392 | $12,455 | $2,283 | $10,172 |
| 2023 | $2,392 | $12,455 | $2,283 | $10,172 |
| 2022 | $2,110 | $10,830 | $1,818 | $9,012 |
| 2021 | $2,088 | $10,830 | $1,818 | $9,012 |
| 2020 | $2,052 | $10,830 | $1,818 | $9,012 |
| 2019 | $2,052 | $1,818 | $1,818 | $0 |
| 2018 | $1,135 | $2,727 | $2,727 | $0 |
| 2017 | $250 | $606 | $606 | $0 |
| 2016 | $8 | $4 | $4 | $0 |
| 2015 | $8 | $4 | $4 | $0 |
| 2014 | $8 | $4 | $4 | $0 |
Agents Affiliated with this Home
-
C
Seller's Agent in 2024
Crissy Harley
Carolina Upstate Property Mgmt
(864) 607-7463
25 Total Sales
-
N
Buyer's Agent in 2024
NON MLS MEMBER
Non MLS
-

Seller's Agent in 2018
Joanna Keskitalo
Joanna K Realty Inc
(864) 559-0806
109 Total Sales
Map
Source: Greater Greenville Association of REALTORS®
MLS Number: 1519135
APN: 1-47-00-076.55
- 407 Braeburn Fields Ct
- 748 Baldwin Orchard Dr
- 875 W Keepsake Ln
- 247 Reynolds Rd
- 351 Little Mountain Cir
- 202 Little Mountain Dr
- 155 Carriage Gate Dr
- 241 Carriage Gate Dr
- 938 Benchmark Dr
- 769 Zimmerman Rd
- 517 Springs Fall Creek
- 525 Springs Fall Creek
- 529 Springs Fall Creek
- 306 Blackwell Dr
- 5790 New Cut Rd
- 759 Bumblebee Ln
- 879 Grand Canyon Rd
- 121 Floyd Meadow Dr
- 900 Grand Canyon Rd
- 518 N Hampton Meadows Dr
