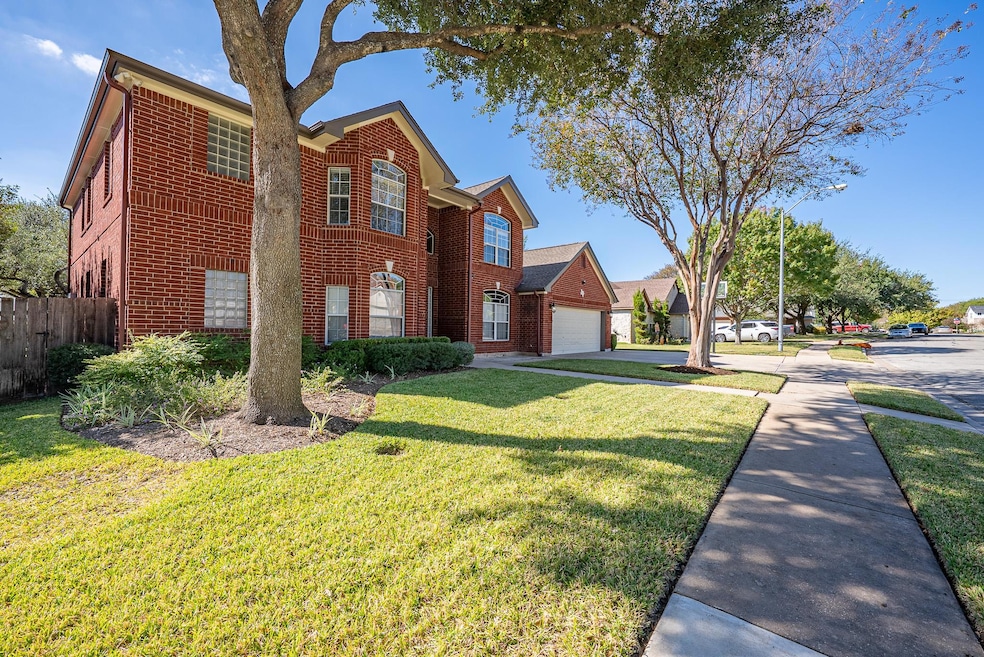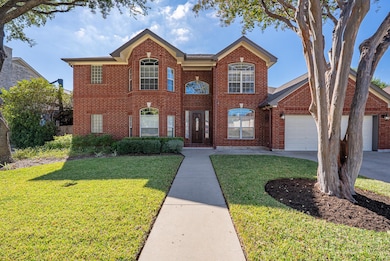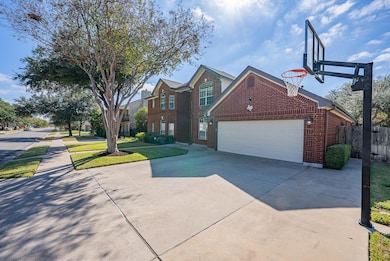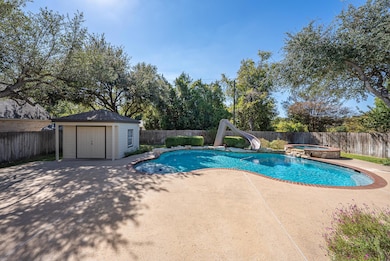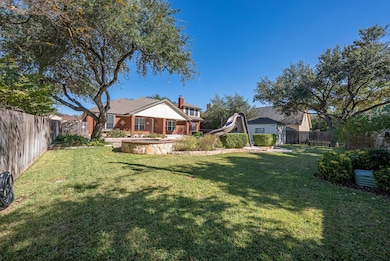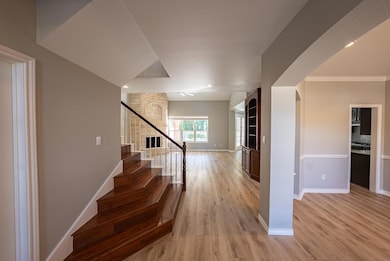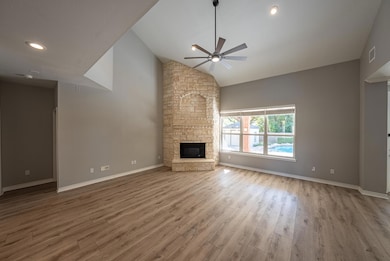803 W Walter Ave Pflugerville, TX 78660
Central District NeighborhoodEstimated payment $4,629/month
Highlights
- Filtered Pool
- Mature Trees
- Main Floor Primary Bedroom
- Pflugerville High School Rated A-
- Wood Flooring
- Granite Countertops
About This Home
This home has been occupied by only one family since it was built. The living features a large stone fireplace. The Primary bedroom & bathroom are located downstairs as well as another bedroom with its own bathroom located downstairs and close to the kitchen. The office/study has a built-in desk and bookshelves with two storage closets downstairs. The interior of the home was updated in 2022. When you walk out onto the back-covered patio you are presented with your own in ground pool and hot tub that offers fun and relaxation on hot Texas summer days. A portion of the property backs up to the greenbelt. Upstairs, you have 3 bedrooms with closets and a Game room/bedroom. This house has 5 bedrooms with walk-in closets. The location makes it convenient for grocery stores, shopping centers, restaurants and major roads and highways. Owner / Agent.
Listing Agent
Fletch Realty Brokerage Phone: (512) 917-5453 License #0377945 Listed on: 11/17/2025
Home Details
Home Type
- Single Family
Est. Annual Taxes
- $12,861
Year Built
- Built in 1999
Lot Details
- 0.27 Acre Lot
- North Facing Home
- Landscaped
- Level Lot
- Sprinkler System
- Mature Trees
- Back Yard Fenced and Front Yard
Parking
- 2 Car Attached Garage
- Front Facing Garage
- Garage Door Opener
- Driveway
Home Design
- Brick Exterior Construction
- Slab Foundation
- Frame Construction
- Blown-In Insulation
- Composition Roof
- Masonry Siding
- HardiePlank Type
Interior Spaces
- 3,347 Sq Ft Home
- 2-Story Property
- Wired For Sound
- Wired For Data
- Ceiling Fan
- Wood Burning Fireplace
- Raised Hearth
- Stone Fireplace
- Fireplace Features Masonry
- Gas Fireplace
- Blinds
- Window Screens
- Entrance Foyer
- Family Room with Fireplace
- Dining Area
- Neighborhood Views
- Attic or Crawl Hatchway Insulated
Kitchen
- Built-In Electric Oven
- Built-In Oven
- Gas Cooktop
- Dishwasher
- Stainless Steel Appliances
- Kitchen Island
- Granite Countertops
- Disposal
Flooring
- Wood
- Carpet
- Laminate
Bedrooms and Bathrooms
- 6 Bedrooms | 2 Main Level Bedrooms
- Primary Bedroom on Main
- Walk-In Closet
- In-Law or Guest Suite
- Double Vanity
- Garden Bath
- Separate Shower
Home Security
- Prewired Security
- Fire and Smoke Detector
Pool
- Filtered Pool
- Heated In Ground Pool
- Gunite Pool
- Outdoor Pool
Outdoor Features
- Covered Patio or Porch
- Shed
- Outbuilding
- Rain Gutters
Schools
- Timmerman Elementary School
- Pflugerville Middle School
- Pflugerville High School
Utilities
- Central Heating and Cooling System
- Vented Exhaust Fan
- Heating System Uses Natural Gas
- Underground Utilities
- Natural Gas Connected
- ENERGY STAR Qualified Water Heater
- Water Softener is Owned
- High Speed Internet
Community Details
- No Home Owners Association
- Walters Meadow Sec 01 Subdivision
Listing and Financial Details
- Assessor Parcel Number 02703836150000
- Tax Block B
Map
Home Values in the Area
Average Home Value in this Area
Tax History
| Year | Tax Paid | Tax Assessment Tax Assessment Total Assessment is a certain percentage of the fair market value that is determined by local assessors to be the total taxable value of land and additions on the property. | Land | Improvement |
|---|---|---|---|---|
| 2025 | $10,103 | $585,640 | -- | -- |
| 2023 | $8,798 | $484,000 | $0 | $0 |
| 2022 | $9,868 | $440,000 | $0 | $0 |
| 2021 | $10,651 | $434,133 | $66,000 | $368,133 |
| 2020 | $10,188 | $403,900 | $66,000 | $337,900 |
| 2018 | $9,225 | $347,283 | $66,000 | $281,283 |
| 2017 | $9,189 | $343,605 | $38,500 | $305,673 |
| 2016 | $8,353 | $312,368 | $38,500 | $275,324 |
| 2015 | $6,579 | $283,971 | $43,750 | $254,571 |
| 2014 | $6,579 | $258,155 | $43,750 | $214,405 |
Property History
| Date | Event | Price | List to Sale | Price per Sq Ft |
|---|---|---|---|---|
| 11/17/2025 11/17/25 | For Sale | $675,000 | -- | $202 / Sq Ft |
Purchase History
| Date | Type | Sale Price | Title Company |
|---|---|---|---|
| Interfamily Deed Transfer | -- | None Available | |
| Deed | -- | -- | |
| Interfamily Deed Transfer | -- | Alamo Title Company |
Mortgage History
| Date | Status | Loan Amount | Loan Type |
|---|---|---|---|
| Open | $490,000 | No Value Available | |
| Closed | -- | No Value Available | |
| Previous Owner | $201,150 | Purchase Money Mortgage |
Source: Unlock MLS (Austin Board of REALTORS®)
MLS Number: 7312432
APN: 427663
- 601 Wagon Wheel Trail
- 705 Canyon Bend Rd
- 1009 Pioneer Bend Dr
- 1103 Prairie Ridge Trail
- 500 S 1st St
- 600 Smoke Signal Pass
- 412 Settlers Valley Dr
- 100 Rex Kerwin Ct
- 1110 Mountain View Dr
- 103 E Oxford Dr
- 1003 Ambrose Dr
- 544 Tanner Trail
- 910 Rocking Spur Cove
- 536 Tanner Trail
- 906 Low Brim Cove
- 813 Caribou Ridge Trail
- 1000 Rutgers Dr
- 712 Runners Ridge
- 525 Tanner Trail
- 202 E Custers Creek Bend
- 306 S 7th St
- 602 Wagon Wheel Trail
- 716 Camp Fire Trail
- 406 Settlers Valley Dr
- 105 W Oxford Dr
- 209 E Noton St Unit 106
- 902 Rocking Spur Cove
- 905 Rocking Spur Cove
- 613 Runners Ridge
- 902 Low Brim Cove
- 202 2nd St N Unit D
- 1107 Saint John Ct
- 840 Smoke Signal Pass
- 1318 Settlers Valley Dr
- 500 Sophie Ct
- 905 Melted Candle Cove Unit ID1314597P
- 503 Ambrose Dr
- 413 Swenson Farms Blvd
- 1104 Vanderbilt Cir
- 1513 Cherokee Run
