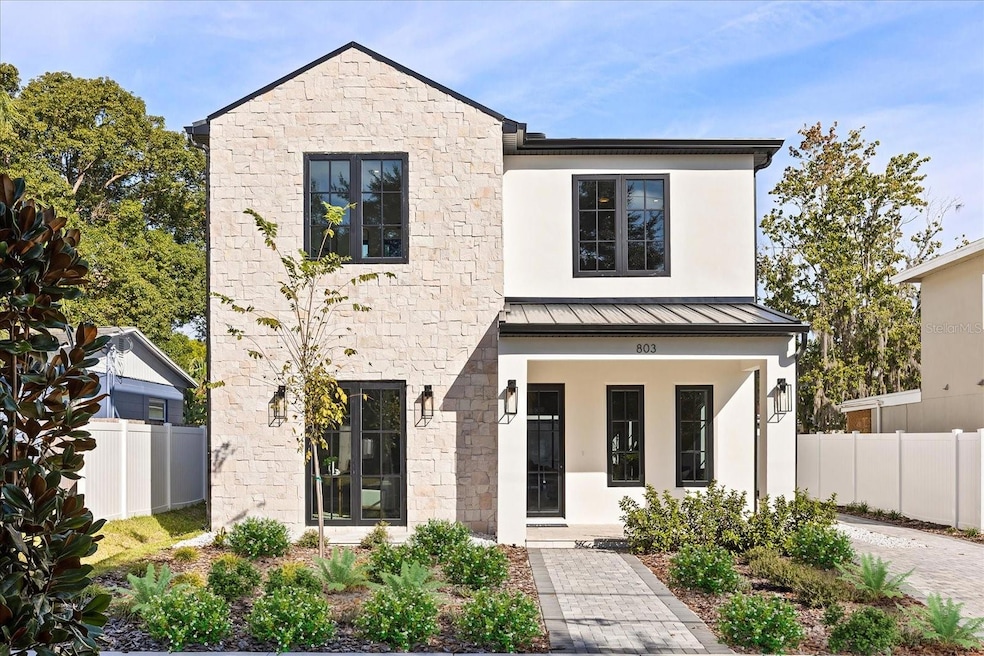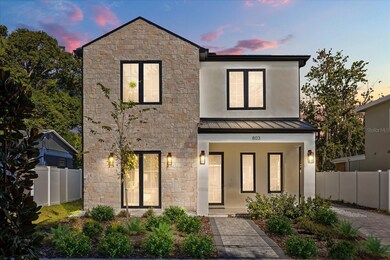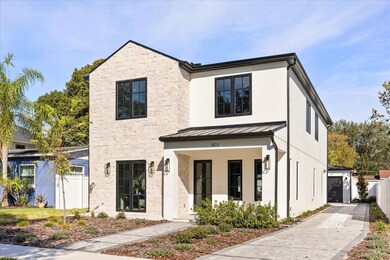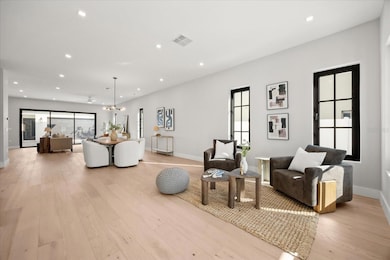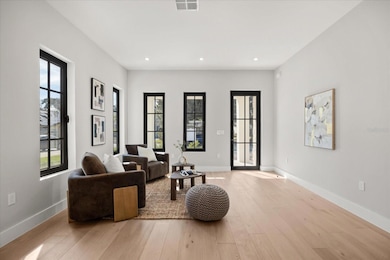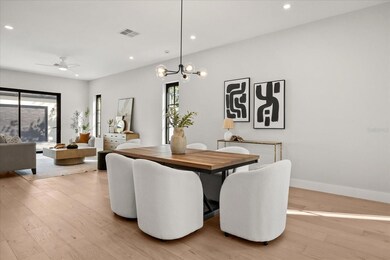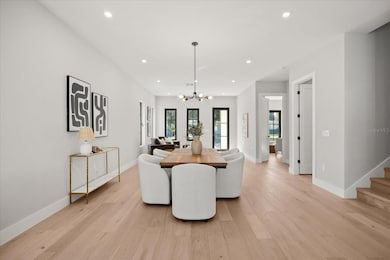803 Yates St Orlando, FL 32804
College Park NeighborhoodEstimated payment $6,899/month
Highlights
- New Construction
- Wood Flooring
- Loft
- Open Floorplan
- Outdoor Kitchen
- High Ceiling
About This Home
A newly constructed luxury home in the heart of College Park, this property blends modern craftsmanship with the classic charm of one of Orlando's most beloved neighborhoods. The main level unfolds with an effortless sense of openness, where the living room, dining room, and family room flow seamlessly around a chef's kitchen appointed with stone counters, a designer range hood, and a suite of built-in appliances including a wine refrigerator. A private bedroom with a full bath on this level offers ideal flexibility for guests or a dedicated workspace. The second floor is designed for comfort and privacy, beginning with a serene primary suite featuring a generous walk-in closet and a spa inspired bath.Three additional bedrooms provide abundant space for family and visitors, while a loft and an upstairs laundry room add everyday convenience to the thoughtful layout. Throughout the home, engineered hardwood and porcelain tile floors combine durability with beauty, and features such as zoned climate control, custom accents, and ample storage showcase the quality of construction. Outdoors, the lifestyle continues with a covered living area, an outdoor kitchen, and a landscaped yard ideal for quiet evenings or weekend gatherings. A long driveway leads to a rare detached garage that adds both convenience and private covered parking. Sidewalk lined streets connect you to the energy of College Park, where local dining, boutique shopping, parks, and the upcoming Packing District enrich every day. Move in ready and meticulously designed, this luxury home offers a refined way of living in a location that brings the best of Orlando to your doorstep
Listing Agent
THE AGENCY FL Brokerage Phone: 407-335-4119 License #3583116 Listed on: 11/28/2025

Open House Schedule
-
Sunday, March 01, 20261:30 to 3:30 pm3/1/2026 1:30:00 PM +00:003/1/2026 3:30:00 PM +00:00Add to Calendar
Home Details
Home Type
- Single Family
Est. Annual Taxes
- $5,810
Year Built
- Built in 2025 | New Construction
Lot Details
- 6,742 Sq Ft Lot
- South Facing Home
- Landscaped
- Irrigation Equipment
- Property is zoned R-1A/T
Parking
- 2 Car Garage
- Driveway
Home Design
- Slab Foundation
- Shingle Roof
- Metal Roof
- Block Exterior
- Stucco
Interior Spaces
- 3,317 Sq Ft Home
- 2-Story Property
- Open Floorplan
- Built-In Features
- High Ceiling
- Ceiling Fan
- Sliding Doors
- Family Room
- Living Room
- Dining Room
- Loft
- Laundry Room
Kitchen
- Eat-In Kitchen
- Built-In Oven
- Cooktop with Range Hood
- Microwave
- Dishwasher
- Wine Refrigerator
- Stone Countertops
- Disposal
Flooring
- Wood
- Epoxy
- Tile
Bedrooms and Bathrooms
- 5 Bedrooms
- Primary Bedroom Upstairs
- Walk-In Closet
Outdoor Features
- Covered Patio or Porch
- Outdoor Kitchen
- Exterior Lighting
- Outdoor Grill
- Rain Gutters
- Private Mailbox
Schools
- Lake Silver Elementary School
- College Park Middle School
- Edgewater High School
Utilities
- Zoned Heating and Cooling
- Humidity Control
- Heat Pump System
- Propane
- High Speed Internet
- Cable TV Available
Community Details
- No Home Owners Association
- Built by Luih
- Yates Sub Subdivision
Listing and Financial Details
- Visit Down Payment Resource Website
- Legal Lot and Block 16 / A
- Assessor Parcel Number 23-22-29-9496-01-160
Map
Home Values in the Area
Average Home Value in this Area
Tax History
| Year | Tax Paid | Tax Assessment Tax Assessment Total Assessment is a certain percentage of the fair market value that is determined by local assessors to be the total taxable value of land and additions on the property. | Land | Improvement |
|---|---|---|---|---|
| 2025 | $4,232 | $1,104,700 | $220,000 | $884,700 |
| 2024 | $5,641 | $313,140 | $220,000 | $93,140 |
| 2023 | $5,641 | $308,982 | $220,000 | $88,982 |
| 2022 | $5,130 | $277,053 | $200,000 | $77,053 |
| 2021 | $4,948 | $268,423 | $200,000 | $68,423 |
| 2020 | $4,528 | $269,838 | $200,000 | $69,838 |
| 2019 | $4,810 | $308,232 | $229,900 | $78,332 |
| 2018 | $4,228 | $251,274 | $150,000 | $101,274 |
| 2017 | $3,745 | $208,268 | $140,000 | $68,268 |
| 2016 | $3,536 | $196,308 | $130,000 | $66,308 |
| 2015 | $3,306 | $179,316 | $115,000 | $64,316 |
| 2014 | $2,806 | $133,110 | $85,000 | $48,110 |
Property History
| Date | Event | Price | List to Sale | Price per Sq Ft | Prior Sale |
|---|---|---|---|---|---|
| 02/27/2026 02/27/26 | Price Changed | $1,249,000 | 0.0% | $377 / Sq Ft | |
| 02/27/2026 02/27/26 | For Sale | $1,249,000 | -6.0% | $377 / Sq Ft | |
| 02/18/2026 02/18/26 | Pending | -- | -- | -- | |
| 11/28/2025 11/28/25 | For Sale | $1,329,000 | +279.7% | $401 / Sq Ft | |
| 01/05/2024 01/05/24 | Sold | $350,000 | 0.0% | $379 / Sq Ft | View Prior Sale |
| 12/01/2023 12/01/23 | Pending | -- | -- | -- | |
| 12/01/2023 12/01/23 | For Sale | $350,000 | -- | $379 / Sq Ft |
Purchase History
| Date | Type | Sale Price | Title Company |
|---|---|---|---|
| Warranty Deed | $350,000 | None Listed On Document |
Source: Stellar MLS
MLS Number: O6362905
APN: 23-2229-9496-01-160
- 731 Guernsey St
- 901 Shady Lane Dr
- 902 Shady Lane Dr
- 1575 Eastin Ave
- 1018 Yates St
- 911 Golfview St
- 903 W Yale St
- 716 Golfview St
- 910 Golfview St
- 1414 N Westmoreland Dr
- 1112 W New Hampshire St
- 1013 W Harvard St
- 517 W Yale St
- 1135 Shady Lane Dr
- 918 W Smith St
- 811 N Lake Adair Blvd
- 2305 Edgewater Dr Unit 1408
- 1109 W Princeton St
- 529 W Princeton St
- 630 Vassar St Unit 2301
- 612 Stetson St
- 646 W Smith St
- 413 W Princeton St
- 1313 Golfview St
- 2300 Elizabeth Ave
- 224 Emory Place
- 615 W Winter Park St
- 320 Lakeview St Unit 220
- 320 Lakeview St Unit 222
- 320 Lakeview St Unit 213
- 2220 Amherst Ave
- 12 W Princeton St
- 730 N Westmoreland Dr
- 730 N Westmoreland Dr
- 2408 Amherst Ave
- 760 N Westmoreland Dr Unit 2
- 3022 Fairway Ln Unit D
- 29 E Princeton St
- 17 W Winter Park St Unit 17
- 1609 Tulane St
Ask me questions while you tour the home.
