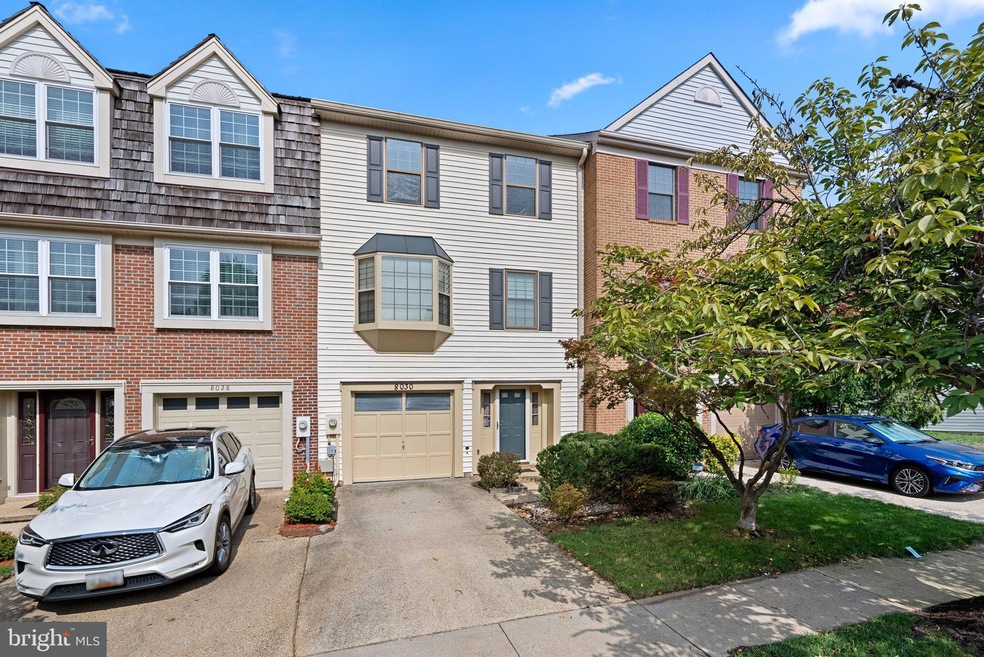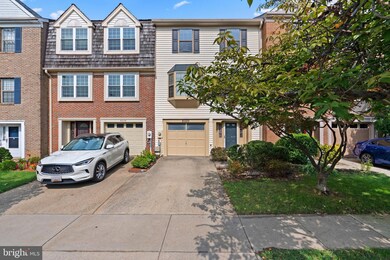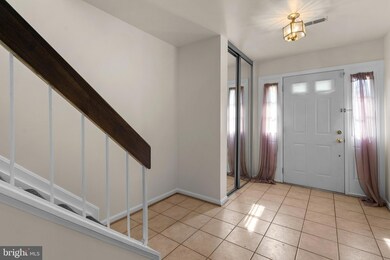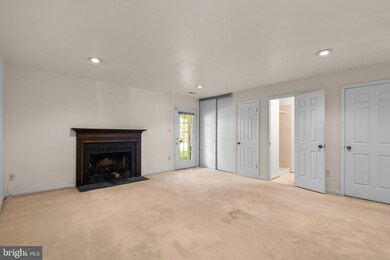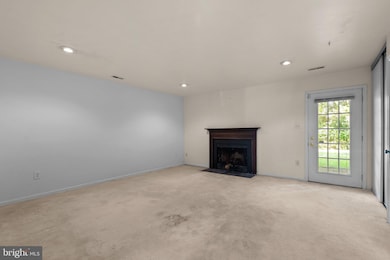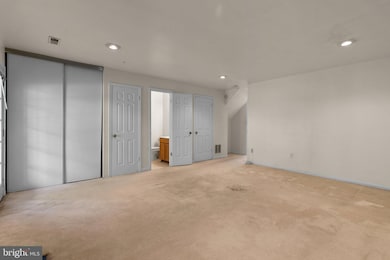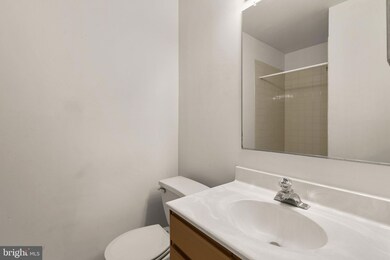
8030 Ashford Blvd Laurel, MD 20707
Highlights
- Colonial Architecture
- Vaulted Ceiling
- Wood Flooring
- Deck
- Traditional Floor Plan
- Whirlpool Bathtub
About This Home
As of January 2025Welcome to 8030 Ashford Blvd! This Spacious 3 bedroom, 3.5 bath home is awaiting new homeowners. Great spaces to entertain with a deck and patio in the back to enjoy the outside. Built-in Garage with access to the interior. Recent upgrades include a brand new roof (2022), a water heater (2024), new dishwasher (2024) and fresh interior paint throughout. Enjoy a stroll around Laurel Lake, or walk over to the shopping center with grocery stores, restaurants and movie theater. Quick access to I-95 and MARC train station (to DC & Balt.).
Last Agent to Sell the Property
Keller Williams Realty Centre Listed on: 08/23/2024

Townhouse Details
Home Type
- Townhome
Est. Annual Taxes
- $7,289
Year Built
- Built in 1986
HOA Fees
- $54 Monthly HOA Fees
Parking
- 1 Car Attached Garage
- Garage Door Opener
- Driveway
- Off-Street Parking
Home Design
- Colonial Architecture
- Permanent Foundation
- Shingle Roof
- Vinyl Siding
Interior Spaces
- 2,622 Sq Ft Home
- Property has 3 Levels
- Traditional Floor Plan
- Vaulted Ceiling
- Ceiling Fan
- 1 Fireplace
- Double Pane Windows
- Double Hung Windows
- Window Screens
- Sliding Doors
- Dining Area
Kitchen
- Eat-In Kitchen
- Electric Oven or Range
- Self-Cleaning Oven
- Microwave
- Dishwasher
- Disposal
Flooring
- Wood
- Carpet
- Ceramic Tile
Bedrooms and Bathrooms
- 3 Bedrooms
- En-Suite Bathroom
- Whirlpool Bathtub
Laundry
- Laundry on main level
- Dryer
- Washer
Finished Basement
- Walk-Out Basement
- Rear Basement Entry
Home Security
Outdoor Features
- Deck
- Patio
Utilities
- Central Air
- Heat Pump System
- Programmable Thermostat
- Electric Water Heater
- Cable TV Available
Additional Features
- Energy-Efficient Appliances
- 1,742 Sq Ft Lot
Listing and Financial Details
- Tax Lot 101
- Assessor Parcel Number 17101036789
Community Details
Overview
- Association fees include management, snow removal, trash
- D.H. Based Management, Inc. HOA
- Laurel Lakes Subdivision
- Property Manager
Security
- Storm Doors
Ownership History
Purchase Details
Home Financials for this Owner
Home Financials are based on the most recent Mortgage that was taken out on this home.Purchase Details
Home Financials for this Owner
Home Financials are based on the most recent Mortgage that was taken out on this home.Purchase Details
Home Financials for this Owner
Home Financials are based on the most recent Mortgage that was taken out on this home.Purchase Details
Home Financials for this Owner
Home Financials are based on the most recent Mortgage that was taken out on this home.Purchase Details
Home Financials for this Owner
Home Financials are based on the most recent Mortgage that was taken out on this home.Purchase Details
Similar Homes in Laurel, MD
Home Values in the Area
Average Home Value in this Area
Purchase History
| Date | Type | Sale Price | Title Company |
|---|---|---|---|
| Deed | $454,000 | Excalibur Title | |
| Deed | $454,000 | Excalibur Title | |
| Deed | -- | -- | |
| Deed | -- | -- | |
| Deed | -- | -- | |
| Deed | $290,000 | -- | |
| Deed | $152,000 | -- |
Mortgage History
| Date | Status | Loan Amount | Loan Type |
|---|---|---|---|
| Open | $445,776 | FHA | |
| Closed | $445,776 | FHA | |
| Previous Owner | $230,734 | No Value Available | |
| Previous Owner | -- | No Value Available | |
| Previous Owner | $281,181 | New Conventional | |
| Previous Owner | $306,400 | Stand Alone Refi Refinance Of Original Loan | |
| Previous Owner | $306,400 | New Conventional | |
| Previous Owner | $58,000 | Stand Alone Second |
Property History
| Date | Event | Price | Change | Sq Ft Price |
|---|---|---|---|---|
| 01/21/2025 01/21/25 | Sold | $454,000 | -0.2% | $173 / Sq Ft |
| 10/04/2024 10/04/24 | Price Changed | $454,900 | 0.0% | $173 / Sq Ft |
| 10/04/2024 10/04/24 | For Sale | $454,900 | +1.1% | $173 / Sq Ft |
| 08/24/2024 08/24/24 | Pending | -- | -- | -- |
| 08/23/2024 08/23/24 | For Sale | $449,900 | -- | $172 / Sq Ft |
Tax History Compared to Growth
Tax History
| Year | Tax Paid | Tax Assessment Tax Assessment Total Assessment is a certain percentage of the fair market value that is determined by local assessors to be the total taxable value of land and additions on the property. | Land | Improvement |
|---|---|---|---|---|
| 2024 | $7,358 | $397,267 | $0 | $0 |
| 2023 | $6,540 | $354,833 | $0 | $0 |
| 2022 | $5,151 | $312,400 | $75,000 | $237,400 |
| 2021 | $4,414 | $295,300 | $0 | $0 |
| 2020 | $4,125 | $278,200 | $0 | $0 |
| 2019 | $5,115 | $261,100 | $100,000 | $161,100 |
| 2018 | $4,639 | $254,100 | $0 | $0 |
| 2017 | $4,525 | $247,100 | $0 | $0 |
| 2016 | -- | $240,100 | $0 | $0 |
| 2015 | $3,613 | $230,733 | $0 | $0 |
| 2014 | $3,613 | $221,367 | $0 | $0 |
Agents Affiliated with this Home
-
K
Seller's Agent in 2025
Katelyn Schmittle
Keller Williams Realty Centre
-
K
Buyer's Agent in 2025
Kouao Avit
Quick Sell Realty LLC
Map
Source: Bright MLS
MLS Number: MDPG2123454
APN: 10-1036789
- 14809 Ashford Ct
- 14523 Cambridge Cir
- 14521 Cambridge Cir
- 7914 Chapel Cove Dr
- 14255 Oxford Dr
- 14239 Jib St Unit 21
- 7907 Crows Nest Ct Unit 22
- 14306 Bowsprit Ln Unit 22
- 7902 Bayshore Dr Unit 32
- 14226 Yardarm Way Unit 109
- 7704 Stratfield Ln
- 14122 Bowsprit Ln Unit 812
- 14040 Vista Dr
- 14109 William St
- 14105 William St Unit 15-A
- 14020 Justin Way Unit 24-C
- 14012C Justin Way Unit 26-C
- 14016B Justin Way Unit 25-B
- 14011A Justin Way
- 1031 Marton St
