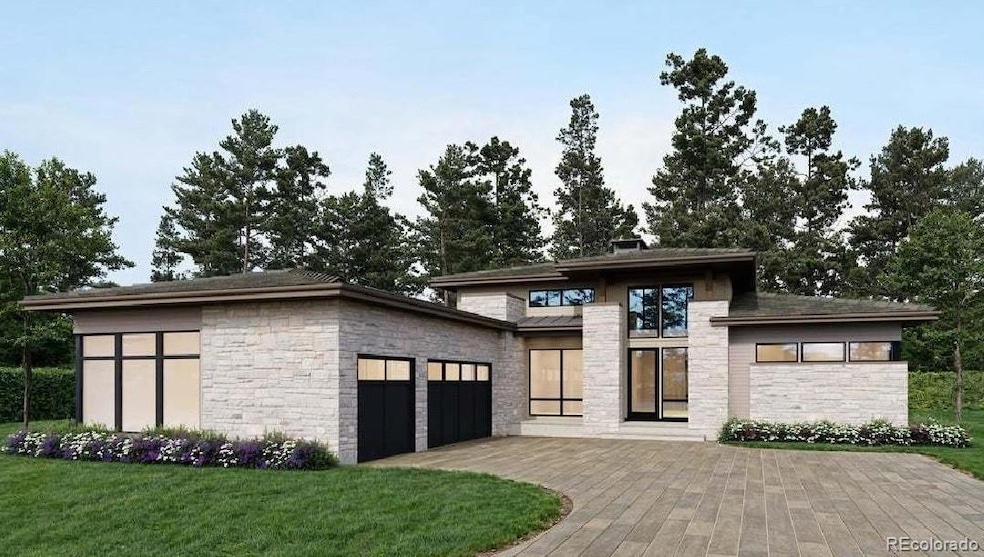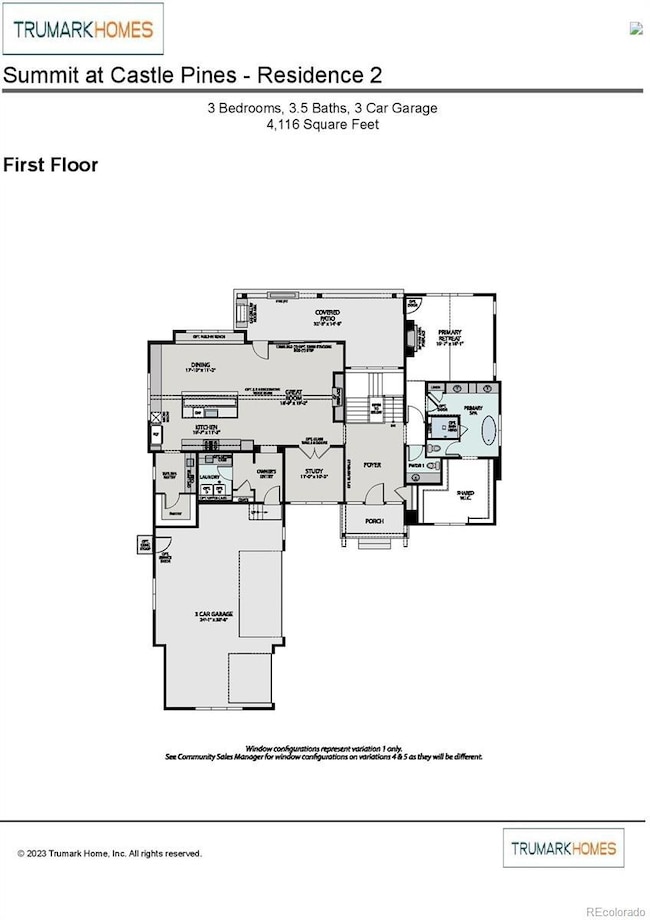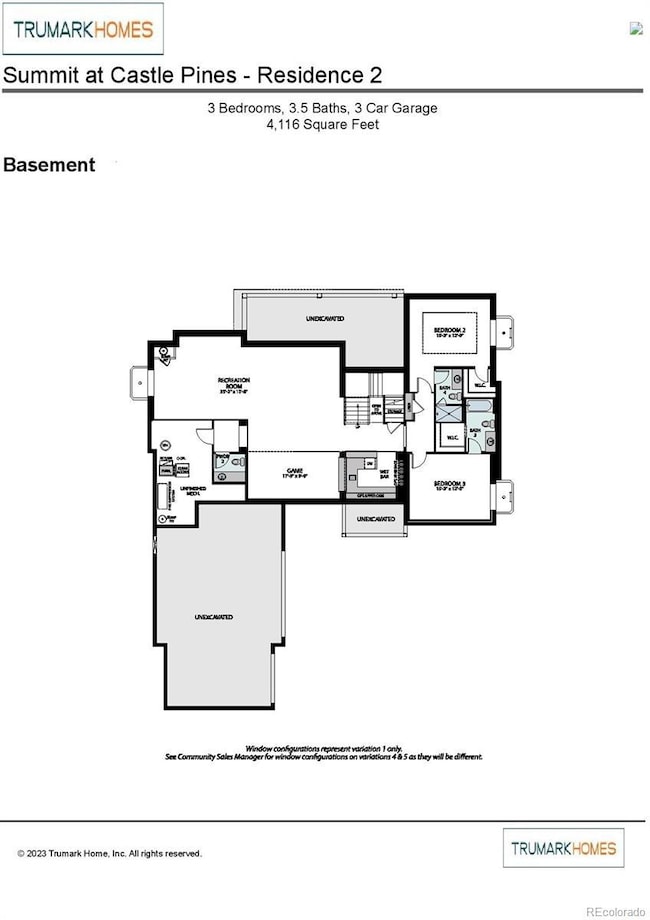8030 Trinity Peak Ln Castle Rock, CO 80108
Estimated payment $13,403/month
Highlights
- Fitness Center
- Home Under Construction
- Gated Community
- Buffalo Ridge Elementary School Rated A-
- Primary Bedroom Suite
- Open Floorplan
About This Home
NEW RANCH HOME: SPRING MOVE-IN! Discover refined mountain living in this 4,116 sq. ft. home at The Summit at The Village at Castle Pines. Soar under vaulted ceilings as you gather around the dramatic fireplace and slide open oversized glass doors to let the outdoors in. Cook and entertain in a chef’s kitchen that showcases Wolf & SubZero appliances, the soft sophistication of driftwood stained cabinetry complemented by a large island, and a butler’s pantry with prep sink that extends the joy of making meals. Retreat each night to a main-level luxury primary suite, where you can unwind by a romantic fireplace and refresh in a spa-inspired bath before stepping into a spacious walk-in closet. Host guests in the fully finished basement, where a sleek wet bar invites conversation, two ensuite bedrooms ensure comfort, Savor your private backyard oasis as you glide out to grill on the built-in Wolf grill, gather by the modern firepit, and relax on the covered garden level deck designed for year-round Colorado living. Embrace the elevated lifestyle of The Village at Castle Pines, with resort-style amenities like private golf, pools, tennis, pickleball, fitness, trails, and a vibrant calendar of social events, all within a gated and pine forest-filled haven of nature. This home doesn’t just welcome you; it inspires you. Visit today. Floorplan displayed may vary from the actual home.
Listing Agent
RE/MAX Professionals Brokerage Email: tomrman@aol.com,303-910-8436 License #000986635 Listed on: 11/18/2025

Home Details
Home Type
- Single Family
Est. Annual Taxes
- $7,593
Year Built
- Home Under Construction
Lot Details
- 9,583 Sq Ft Lot
- North Facing Home
- Private Yard
HOA Fees
Parking
- 3 Car Attached Garage
- Smart Garage Door
Home Design
- Contemporary Architecture
- Frame Construction
- Concrete Roof
- Metal Roof
- Stone Siding
Interior Spaces
- 1-Story Property
- Open Floorplan
- Wet Bar
- Wired For Data
- Vaulted Ceiling
- Gas Fireplace
- Double Pane Windows
- Entrance Foyer
- Great Room with Fireplace
- 2 Fireplaces
- Family Room
- Home Office
- Utility Room
- Laundry in unit
Kitchen
- Eat-In Kitchen
- Range with Range Hood
- Dishwasher
- Wolf Appliances
- Kitchen Island
- Quartz Countertops
- Disposal
Flooring
- Wood
- Carpet
- Tile
Bedrooms and Bathrooms
- 3 Bedrooms | 1 Main Level Bedroom
- Fireplace in Primary Bedroom
- Primary Bedroom Suite
- Walk-In Closet
Finished Basement
- Basement Fills Entire Space Under The House
- Sump Pump
- 2 Bedrooms in Basement
- Natural lighting in basement
Home Security
- Home Security System
- Smart Thermostat
- Carbon Monoxide Detectors
- Fire and Smoke Detector
Eco-Friendly Details
- Smoke Free Home
Outdoor Features
- Deck
- Covered Patio or Porch
- Fire Pit
- Outdoor Gas Grill
- Rain Gutters
Schools
- Buffalo Ridge Elementary School
- Rocky Heights Middle School
- Rock Canyon High School
Utilities
- Forced Air Heating and Cooling System
- Heating System Uses Natural Gas
- Tankless Water Heater
- Phone Available
- Cable TV Available
Listing and Financial Details
- Exclusions: Seller's personal possessions and any staging items that may be in use.
- Assessor Parcel Number R0611356
Community Details
Overview
- Association fees include reserves, security, snow removal, trash
- The Village At Castle Pines Association, Phone Number (303) 814-1345
- The Summit Association, Phone Number (303) 814-1345
- Built by TruMark Homes
- Castle Pines Village Subdivision, Residence 2 Floorplan
- The Summit At The Village At Castle Pines Community
- Greenbelt
Recreation
- Tennis Courts
- Community Playground
- Fitness Center
- Community Pool
- Park
- Trails
Security
- Security Service
- Gated Community
Map
Home Values in the Area
Average Home Value in this Area
Tax History
| Year | Tax Paid | Tax Assessment Tax Assessment Total Assessment is a certain percentage of the fair market value that is determined by local assessors to be the total taxable value of land and additions on the property. | Land | Improvement |
|---|---|---|---|---|
| 2024 | $7,593 | $64,670 | $64,670 | -- |
| 2023 | $7,313 | $61,800 | $61,800 | $0 |
| 2022 | $5,468 | $47,710 | $47,710 | $0 |
| 2021 | $4,570 | $47,710 | $47,710 | $0 |
Property History
| Date | Event | Price | List to Sale | Price per Sq Ft |
|---|---|---|---|---|
| 11/18/2025 11/18/25 | For Sale | $2,355,511 | -- | $572 / Sq Ft |
Source: REcolorado®
MLS Number: 3149163
APN: 2351-161-06-016
- Residence 3 Plan at The Village at Castle Pines - The Summit at Castle Pines
- Residence 1 Plan at The Village at Castle Pines - The Summit at Castle Pines
- Residence 2 Plan at The Village at Castle Pines - The Summit at Castle Pines
- Residence 4 Plan at The Village at Castle Pines - The Summit at Castle Pines
- 6194 Oxford Peak Ln
- 6192 Oxford Peak Ln
- 6196 Oxford Peak Ln
- 6186 Oxford Peak Ln
- 6188 Oxford Peak Ln
- 8015 Parnassus Place
- 6176 Oxford Peak Ln
- 6247 El Diente Peak Place
- 6436 Holy Cross Ct
- 15 Castle Pines Dr N
- 910 Equinox Dr
- 2124 Ridge Plaza Dr Unit 41
- 6250 Shavano Peak Way
- 2107 Ridge Plaza Dr Unit 7
- 6190 Massive Peak Cir
- 6111 Huron Place
- 6374 Medera Way
- 148 Cortona Place
- 7040 Hyland Hills St
- 404 Millwall Cir
- 6988 Ipswich Ct
- 7025 Cumbria Ct
- 520 Dale Ct
- 6200 Castlegate Dr W
- 1375 Outter Marker Rd
- 6221 Castlegate Dr W
- 1250 Sweet Springs Cir
- 3223 Timber Mill Pkwy
- 5989 Alpine Vista Cir
- 6881 Hidden CV Ct
- 3781 Morning Glory Dr
- 1764 Mesa Ridge Ln
- 8285 Snow Willow Ct
- 4981 N Silverlace Dr
- 4890 N Foxtail Dr
- 4432 Vindaloo Dr


