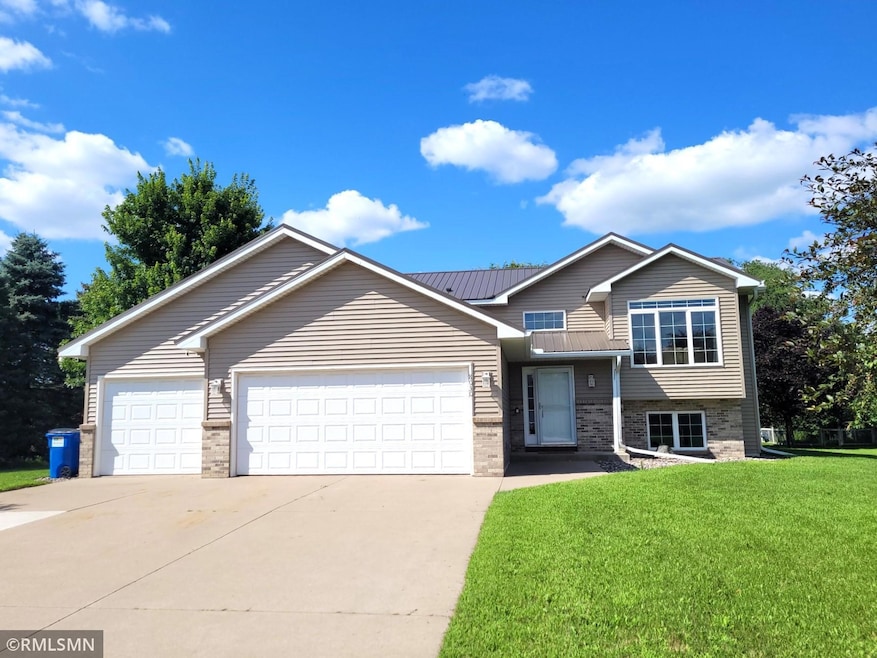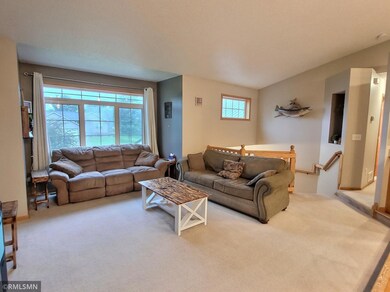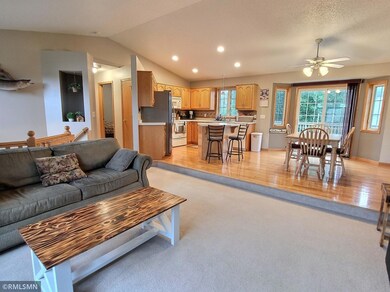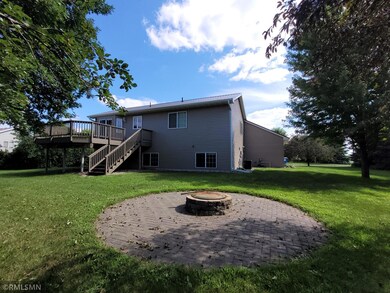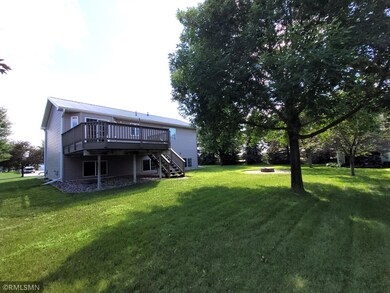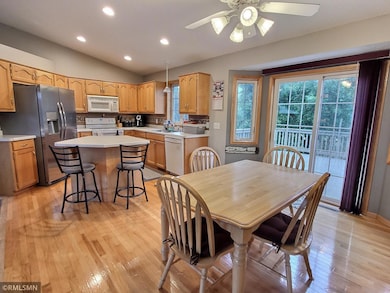
8030 Wilderness Ln Clear Lake, MN 55319
Highlights
- Deck
- Corner Lot
- The kitchen features windows
- Family Room with Fireplace
- No HOA
- 3 Car Attached Garage
About This Home
As of November 2024Great opportunity to own this sharp split entry in the heart of Clear Lake!! The home sits on a premium corner .49 acre lot with mature trees surrounding the home and lot for in town privacy. The upper level of the split offers a great open concept and design for excellent flow in the living, kitchen and dining areas. Huge deck off of the dining room is ideal for entertaining and over looks what seems like your private park. The yard offers a garden space in one corner and then a large shed and paver brick firepit area in the other corner. Grab your favorite beverage, turn on your favorite tunes and gather round the firepit for some evening fun. Added bonus to the yard is that it has a shallow well for the sprinkler system to keep your green space looking good all summer long. The upper level has the primary bedroom and a 2nd bedroom along with a full bath. The full bath does walk through to the primary bedroom. The spacious lower level great room is complimented by a gas fireplace, bar area and gaming area. Next to the newly created bar area you will have a pellet stove for some added comfort. This whole area is ready for entertaining family and friends. The lower level also has an additional bedroom and full bath. Wonderful place to call home.
Home Details
Home Type
- Single Family
Est. Annual Taxes
- $3,206
Year Built
- Built in 2002
Lot Details
- 0.49 Acre Lot
- Lot Dimensions are 135x160
- Corner Lot
Parking
- 3 Car Attached Garage
- Heated Garage
- Insulated Garage
Home Design
- Bi-Level Home
- Pitched Roof
- Metal Roof
Interior Spaces
- Family Room with Fireplace
- 2 Fireplaces
- Living Room
- Dining Room
Kitchen
- Range
- Microwave
- Dishwasher
- The kitchen features windows
Bedrooms and Bathrooms
- 3 Bedrooms
- 2 Full Bathrooms
Laundry
- Dryer
- Washer
Finished Basement
- Basement Fills Entire Space Under The House
- Basement Window Egress
Utilities
- Forced Air Heating and Cooling System
- 200+ Amp Service
- Sand Point Well
- Well
Additional Features
- Air Exchanger
- Deck
Community Details
- No Home Owners Association
- Hunter Lake Bluff Subdivision
Listing and Financial Details
- Assessor Parcel Number 704090712
Ownership History
Purchase Details
Home Financials for this Owner
Home Financials are based on the most recent Mortgage that was taken out on this home.Purchase Details
Home Financials for this Owner
Home Financials are based on the most recent Mortgage that was taken out on this home.Purchase Details
Home Financials for this Owner
Home Financials are based on the most recent Mortgage that was taken out on this home.Purchase Details
Home Financials for this Owner
Home Financials are based on the most recent Mortgage that was taken out on this home.Purchase Details
Purchase Details
Similar Homes in Clear Lake, MN
Home Values in the Area
Average Home Value in this Area
Purchase History
| Date | Type | Sale Price | Title Company |
|---|---|---|---|
| Warranty Deed | $329,900 | Title Smart | |
| Quit Claim Deed | -- | Stearns County Abstract & Ti | |
| Warranty Deed | $235,000 | None Available | |
| Warranty Deed | $184,500 | Title Professionals & Abstra | |
| Warranty Deed | $151,000 | -- | |
| Warranty Deed | $32,000 | -- |
Mortgage History
| Date | Status | Loan Amount | Loan Type |
|---|---|---|---|
| Closed | $32,000 | No Value Available | |
| Open | $297,900 | New Conventional | |
| Previous Owner | $237,373 | New Conventional | |
| Previous Owner | $237,373 | New Conventional | |
| Previous Owner | $188,265 | New Conventional | |
| Previous Owner | $99,000 | New Conventional | |
| Previous Owner | $123,000 | New Conventional |
Property History
| Date | Event | Price | Change | Sq Ft Price |
|---|---|---|---|---|
| 11/01/2024 11/01/24 | Sold | $329,900 | 0.0% | $163 / Sq Ft |
| 09/11/2024 09/11/24 | Pending | -- | -- | -- |
| 08/14/2024 08/14/24 | For Sale | $329,900 | -- | $163 / Sq Ft |
Tax History Compared to Growth
Tax History
| Year | Tax Paid | Tax Assessment Tax Assessment Total Assessment is a certain percentage of the fair market value that is determined by local assessors to be the total taxable value of land and additions on the property. | Land | Improvement |
|---|---|---|---|---|
| 2025 | $3,202 | $324,400 | $95,300 | $229,100 |
| 2024 | $3,206 | $300,100 | $82,900 | $217,200 |
| 2023 | $3,134 | $292,900 | $82,900 | $210,000 |
| 2022 | $3,014 | $266,600 | $67,300 | $199,300 |
| 2020 | $2,662 | $198,400 | $34,200 | $164,200 |
| 2019 | $2,554 | $187,200 | $34,200 | $153,000 |
| 2018 | $2,430 | $173,300 | $30,500 | $142,800 |
| 2017 | $2,466 | $160,400 | $30,500 | $129,900 |
| 2016 | $2,290 | $158,800 | $29,700 | $129,100 |
| 2015 | $2,264 | $131,600 | $26,300 | $105,300 |
| 2014 | -- | $126,600 | $25,300 | $101,300 |
| 2013 | -- | $116,800 | $24,800 | $92,000 |
Agents Affiliated with this Home
-

Seller's Agent in 2024
Gary Dagner
Oak Realty LLP
(320) 309-1739
217 Total Sales
-
K
Buyer's Agent in 2024
Karina Salas-Rodriguez
eXp Realty
(763) 746-4900
7 Total Sales
Map
Source: NorthstarMLS
MLS Number: 6584662
APN: 70-409-0712
- 8142 Quail Ct
- 7975 Hunter Lake Dr
- 7993 Hunter Lake Dr
- 8165 Natures Edge Rd
- 8213 Natures Edge Rd
- 8225 Natures Edge Rd
- 8244 Natures Edge Rd
- 8256 Natures Edge Rd
- 8214 Natures Edge Rd
- 8255 Natures Edge Rd
- 7962 Hunter Lake Dr
- XXXX Hunter Lake Dr
- 8139 Whitetail Ln
- 7773 Gunner Dr
- 7761 Gunner Dr
- L33 B1 115th Ave SE
- 7730 Trappers Ridge Dr
- 8375 Cherry St
- 8377 Cherry St
- 8373 Cherry St
