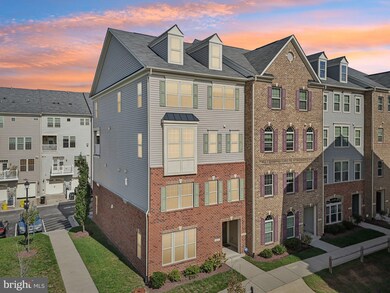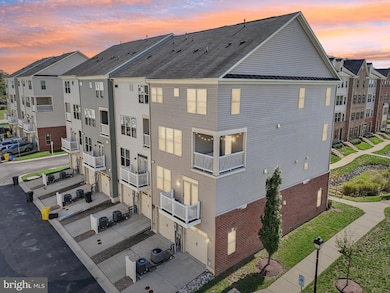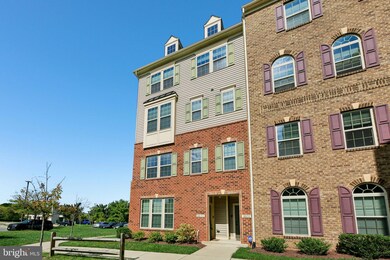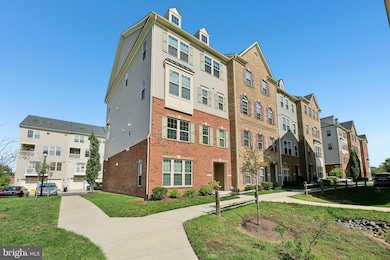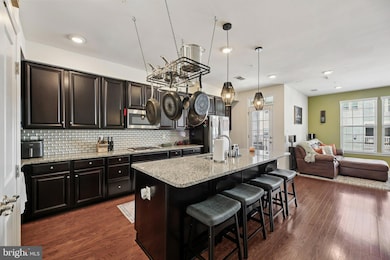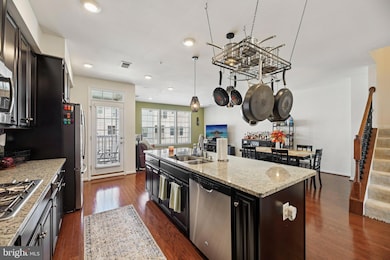8031 Orchard Grove Rd Odenton, MD 21113
Estimated payment $3,235/month
Highlights
- Transitional Architecture
- Double Oven
- 1 Car Attached Garage
- Arundel Middle School Rated 9+
- Stainless Steel Appliances
- Central Heating and Cooling System
About This Home
Experience pristine, modern living in this beautifully maintained end-unit townhome. Offering 3 bedrooms and 2.5 baths, this residence is move-in ready with a brand-new full heating and air conditioning system for year-round comfort.
The main level is filled with natural light and includes a spacious family room and a large gourmet kitchen with stainless steel appliances, granite countertops, and a center island. A separate dining area, a versatile living room, and a den with French doors provide plenty of options for both work and relaxation.
Upstairs, the highlight is the expansive primary suite, designed with comfort and functionality in mind. It features two oversized walk-in closets and an ensuite bath with dual sinks, a soaking tub, and a separate shower—creating a true retreat within the home. Two additional bedrooms and a convenient laundry room complete the upper level.
Additional highlights include a private 1-car garage with interior access and a private balcony with expansive views. The home’s location also provides easy access to nearby shops, dining, and community amenities.
Listing Agent
(443) 744-1968 jon.taylor@exitresults.com Hyatt & Company Real Estate, LLC License #651484 Listed on: 10/02/2025
Townhouse Details
Home Type
- Townhome
Est. Annual Taxes
- $4,937
Year Built
- Built in 2016
Lot Details
- Property is in excellent condition
HOA Fees
- $244 Monthly HOA Fees
Parking
- 1 Car Attached Garage
- 1 Driveway Space
- Rear-Facing Garage
Home Design
- Transitional Architecture
Interior Spaces
- Property has 2 Levels
Kitchen
- Double Oven
- Built-In Microwave
- Dishwasher
- Stainless Steel Appliances
- Disposal
Bedrooms and Bathrooms
- 3 Bedrooms
Laundry
- Laundry on upper level
- Washer
Schools
- Arundel Middle School
- Arundel High School
Utilities
- Central Heating and Cooling System
- Natural Gas Water Heater
Listing and Financial Details
- Assessor Parcel Number 020457190245846
Community Details
Overview
- Association fees include common area maintenance
- Orchard Square Subdivision
Pet Policy
- Pets allowed on a case-by-case basis
Map
Home Values in the Area
Average Home Value in this Area
Property History
| Date | Event | Price | List to Sale | Price per Sq Ft | Prior Sale |
|---|---|---|---|---|---|
| 10/02/2025 10/02/25 | For Sale | $492,000 | +1.5% | $213 / Sq Ft | |
| 03/06/2025 03/06/25 | Sold | $484,900 | 0.0% | $210 / Sq Ft | View Prior Sale |
| 02/03/2025 02/03/25 | Pending | -- | -- | -- | |
| 02/01/2025 02/01/25 | Price Changed | $484,900 | -1.0% | $210 / Sq Ft | |
| 12/31/2024 12/31/24 | Price Changed | $489,900 | 0.0% | $212 / Sq Ft | |
| 12/31/2024 12/31/24 | For Sale | $489,900 | -2.0% | $212 / Sq Ft | |
| 12/10/2024 12/10/24 | Off Market | $499,900 | -- | -- | |
| 12/09/2024 12/09/24 | Pending | -- | -- | -- | |
| 12/03/2024 12/03/24 | For Sale | $499,900 | -- | $217 / Sq Ft |
Source: Bright MLS
MLS Number: MDAA2127510
APN: 04-571-90244909
- 8621 Fluttering Leaf Trail Unit 305
- 8612 Fluttering Leaf Trail Unit 203
- 8615 Fluttering Leaf Trail Unit 404
- 8615 Wandering Fox Trail Unit 208
- 8615 Wandering Fox Trail Unit 405
- 8610 Fluttering Leaf Trail Unit 208
- 8608 Wandering Fox Trail Unit 303
- 8609 Wintergreen Ct Unit 308
- 8612 Wintergreen Ct Unit 105
- 699 Winding Stream Way Unit 203
- 691 Winding Stream Way Unit 301
- 2406 Chestnut Terrace Ct Unit 103
- 2512 Summers Ridge Dr
- 2412 Chestnut Terrace Ct Unit 104
- 8603 Wintergreen Ct Unit 201
- 8504 Summershade Dr
- 8600 Roaming Ridge Way Unit 106
- 2442 Winding Ridge Rd
- 8656 Willow Leaf Ln
- 8603 Willow Leaf Ln
- 8612 Fluttering Leaf Trail Unit 404
- 2404 Ash Grove Ln
- 2408 Forest Edge Ct
- 701 Orchard Overlook Unit 203
- 2400 Autumn Harvest Ct Unit 303
- 2441 Winding Ridge Rd
- 2600 Midway Branch Dr
- 605 Trout Run Ct
- 623 Trout Run Ct
- 804 Patuxent Run Cir
- 2482 Jostaberry Way
- 1307 Hallock Dr
- 620 Cadbury Dr
- 520 Kingdom Ct
- 800 Hydric Ct
- 2629 Raptor Dr
- 1221 Scotts Manor Ct
- 1415 Duckens St
- 322 Baldwin Rd
- 1325 Cheswick Ln

