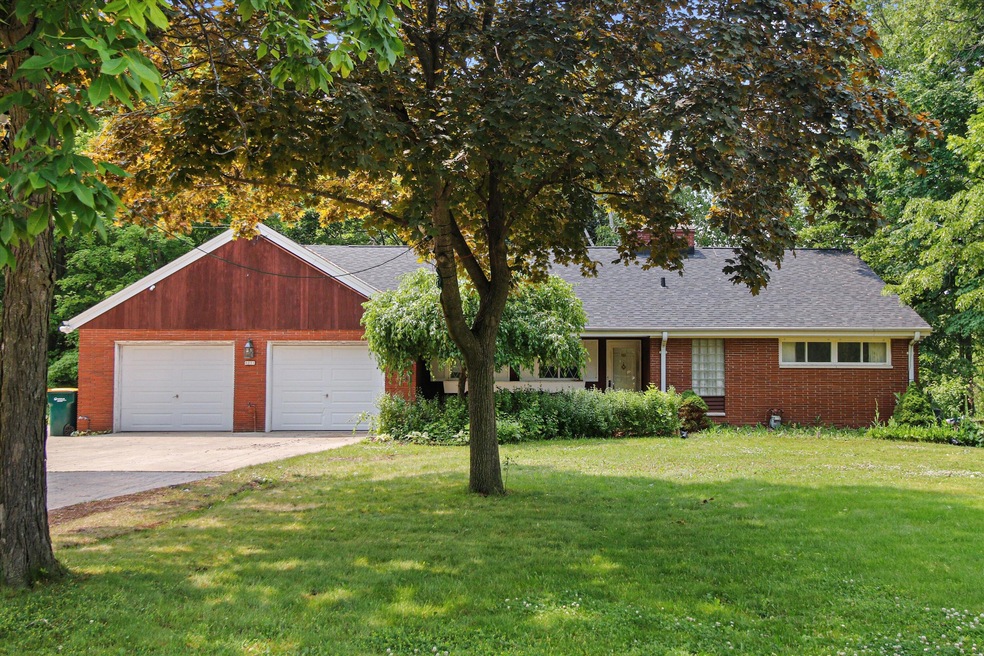
8031 S 20th St Oak Creek, WI 53154
Estimated Value: $342,000 - $522,000
Highlights
- 1.72 Acre Lot
- Ranch Style House
- Forced Air Heating System
- Oak Creek West Middle School Rated A-
- Fireplace
About This Home
Check out this 3br, 2ba, ranch home on over 1.7 acre private lot in Oak Creek! A cooks kitchen features ample updated cabinetry and counter space. Spacious Living Room with natural fireplace, large wall of windows, and patio door/porch overlooking tranquil backyard. 3 bedrooms and a full bath complete the main level. Finished lower level with full size windows and walkout door to lower patio. Large Rec Room area w/fireplace, kitchenette, and a den/office make this the perfect space to entertain or relax in. Check out the spacious attic space in the garage....the perfect space to complete for a studio/office or anything you can imagine! Recent updates include furnace in 2017 and newer roof. Come see this beautiful home today!
Last Agent to Sell the Property
Keller Williams Realty-Milwaukee Southwest License #53261-90 Listed on: 06/15/2023

Home Details
Home Type
- Single Family
Est. Annual Taxes
- $6,463
Year Built
- Built in 1953
Lot Details
- 1.72 Acre Lot
Parking
- 2.5 Car Garage
Home Design
- Ranch Style House
Interior Spaces
- 2,688 Sq Ft Home
- Fireplace
Kitchen
- Oven
- Range
- Microwave
- Dishwasher
Bedrooms and Bathrooms
- 3 Bedrooms
- 2 Full Bathrooms
Laundry
- Dryer
- Washer
Finished Basement
- Walk-Out Basement
- Basement Fills Entire Space Under The House
- Block Basement Construction
- Finished Basement Bathroom
- Basement Windows
Schools
- Oak Creek High School
Utilities
- Forced Air Heating System
- Heating System Uses Natural Gas
Listing and Financial Details
- Assessor Parcel Number 8109997001
Ownership History
Purchase Details
Home Financials for this Owner
Home Financials are based on the most recent Mortgage that was taken out on this home.Purchase Details
Similar Homes in Oak Creek, WI
Home Values in the Area
Average Home Value in this Area
Purchase History
| Date | Buyer | Sale Price | Title Company |
|---|---|---|---|
| Petra Transportation Services Llc | $275,000 | Focus Title | |
| Jensen James R | $10,000 | None Listed On Document | |
| Jensen James R | -- | None Available |
Property History
| Date | Event | Price | Change | Sq Ft Price |
|---|---|---|---|---|
| 07/23/2023 07/23/23 | Off Market | $319,000 | -- | -- |
| 06/22/2023 06/22/23 | Price Changed | $319,000 | -8.6% | $119 / Sq Ft |
| 06/15/2023 06/15/23 | For Sale | $349,000 | -- | $130 / Sq Ft |
Tax History Compared to Growth
Tax History
| Year | Tax Paid | Tax Assessment Tax Assessment Total Assessment is a certain percentage of the fair market value that is determined by local assessors to be the total taxable value of land and additions on the property. | Land | Improvement |
|---|---|---|---|---|
| 2023 | $6,732 | $390,300 | $130,000 | $260,300 |
| 2022 | $6,502 | $346,800 | $130,000 | $216,800 |
| 2021 | $6,513 | $320,000 | $121,000 | $199,000 |
| 2020 | $5,972 | $282,900 | $113,200 | $169,700 |
| 2019 | $5,759 | $275,000 | $113,200 | $161,800 |
| 2018 | $5,910 | $287,700 | $108,100 | $179,600 |
| 2017 | $5,458 | $258,900 | $108,100 | $150,800 |
| 2016 | $33 | $232,700 | $108,100 | $124,600 |
| 2014 | $5,096 | $229,400 | $108,100 | $121,300 |
| 2013 | $5,336 | $242,100 | $108,100 | $134,000 |
Agents Affiliated with this Home
-
Sara Papp
S
Seller's Agent in 2023
Sara Papp
Keller Williams Realty-Milwaukee Southwest
(262) 470-3086
4 in this area
156 Total Sales
-
Emmad Jamaleddin

Buyer's Agent in 2023
Emmad Jamaleddin
Dream House Realties
(414) 395-6641
8 in this area
123 Total Sales
Map
Source: Metro MLS
MLS Number: 1838491
APN: 810-9997-001
- 8133 S 20th St
- 2200 W Colonial Woods Dr
- 2955 W Drexel Ave Unit 409
- 8461 S 13th St Unit Lt4
- 2901 W Forest Hill Ave
- 1003 W Wake Forest Ct
- 8542 S Cortland Dr
- 7979 S Wake Forest Dr
- 8616 S Stratford Rd
- 2450 W Minnesota Ave
- 8853 S 27th St
- 2210 W Woodward Dr
- 8920 S 27th St
- 8646 S 35th St
- 7616 S 6th St
- 783 W Puetz Rd Unit 18
- 4102 W Forest Hill Ave
- 4136 W Forest Hill Ave
- 4146 W Anita Ln
- 6995 S Riverwood Blvd Unit S209
- 8031 S 20th St
- 8001 S 20th St
- 8045 S 20th St
- 7981 S 20th St
- 8055 S 20th St
- 8034 S 20th St
- 8040 S 20th St
- 8060 S 20th St
- 8065 S 20th St
- 2121 E Drexel Ave
- 8121 S 20th St
- 8114 S 20th St
- 1909 W Drexel Ave
- 8170 S 20th St
- 8145 S 20th St
- 8180 S 20th St
- 8190 S 20th St
- 8200 S 20th St
- 1900 W Drexel Ave
- 1920 W Drexel Ave
