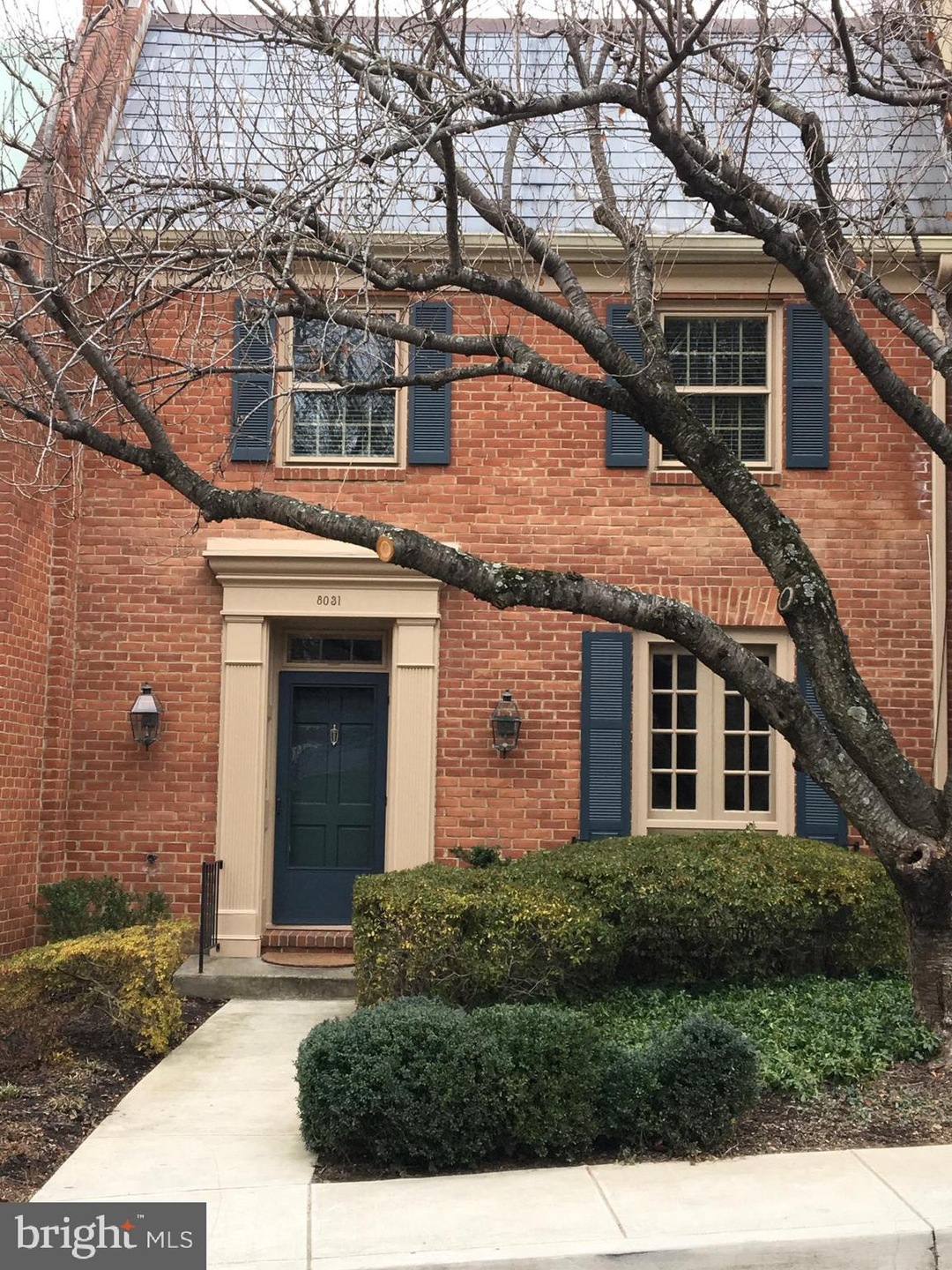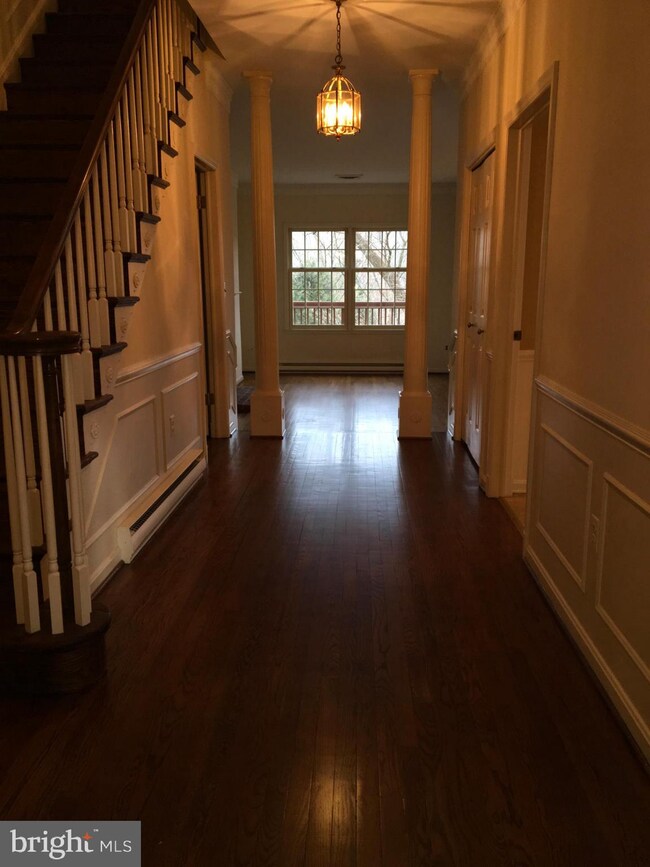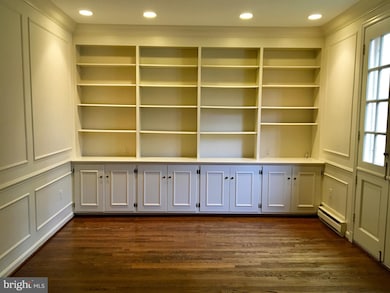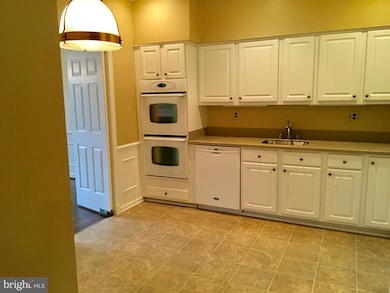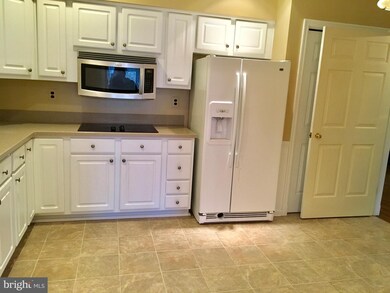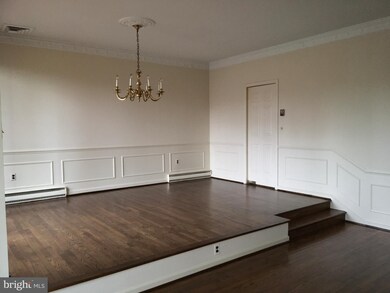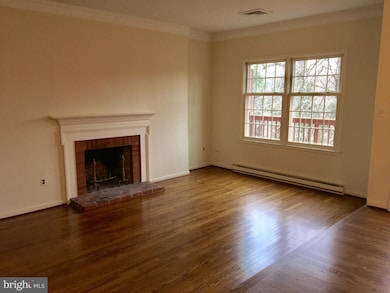
8031 Strauff Rd Towson, MD 21204
Highlights
- Traditional Floor Plan
- Traditional Architecture
- Community Pool
- Riderwood Elementary School Rated A-
- Wood Flooring
- Den
About This Home
As of September 2024Wonderful 3 BR, 3/1 bath townhome in Thornton Wood. Georgetown inspired with 9 & 10' ceilings, hardwood floors and beautiful mouldings. 23 ' entrance hall, library w/ bookcases and cabinets. Great kitchen with cooktop, double ovens, refrigerator, corian counter tops. Deck off DR and MBR, carpeted clubroom with door to patio. Community pool and tennis.
Last Agent to Sell the Property
Berkshire Hathaway HomeServices Homesale Realty License #71365 Listed on: 12/13/2018

Townhouse Details
Home Type
- Townhome
Est. Annual Taxes
- $6,373
Year Built
- Built in 1974
Lot Details
- Property is in very good condition
HOA Fees
- $510 Monthly HOA Fees
Home Design
- Traditional Architecture
- Brick Exterior Construction
- Slate Roof
Interior Spaces
- Property has 3 Levels
- Traditional Floor Plan
- Built-In Features
- Crown Molding
- Ceiling height of 9 feet or more
- Recessed Lighting
- Fireplace Mantel
- Entrance Foyer
- Family Room
- Living Room
- Dining Room
- Den
- Utility Room
Kitchen
- Eat-In Kitchen
- Double Oven
- Cooktop
- Built-In Microwave
- Dishwasher
- Disposal
Flooring
- Wood
- Carpet
Bedrooms and Bathrooms
- 3 Bedrooms
- En-Suite Bathroom
- Walk-In Closet
Laundry
- Electric Dryer
- Washer
Basement
- Walk-Out Basement
- Basement Fills Entire Space Under The House
- Connecting Stairway
Parking
- Paved Parking
- Parking Lot
- Parking Space Conveys
- 2 Assigned Parking Spaces
Schools
- Riderwood Elementary School
- Dumbarton Middle School
- Towson High Law & Public Policy
Utilities
- Central Air
- Electric Baseboard Heater
- Electric Water Heater
Listing and Financial Details
- Assessor Parcel Number 04081600013822
Community Details
Overview
- Association fees include common area maintenance, snow removal, water, road maintenance, reserve funds, pool(s)
- Thornton Wood Subdivision
- Property Manager
Amenities
- Common Area
Recreation
- Tennis Courts
- Community Pool
Ownership History
Purchase Details
Home Financials for this Owner
Home Financials are based on the most recent Mortgage that was taken out on this home.Purchase Details
Similar Homes in the area
Home Values in the Area
Average Home Value in this Area
Purchase History
| Date | Type | Sale Price | Title Company |
|---|---|---|---|
| Deed | $425,000 | Cotton Duck Title Co | |
| Deed | -- | -- |
Mortgage History
| Date | Status | Loan Amount | Loan Type |
|---|---|---|---|
| Open | $300,000 | Credit Line Revolving |
Property History
| Date | Event | Price | Change | Sq Ft Price |
|---|---|---|---|---|
| 05/13/2025 05/13/25 | For Rent | $3,800 | 0.0% | -- |
| 09/16/2024 09/16/24 | Sold | $590,000 | -4.7% | $235 / Sq Ft |
| 05/29/2024 05/29/24 | Price Changed | $619,000 | -4.6% | $246 / Sq Ft |
| 05/08/2024 05/08/24 | For Sale | $649,000 | +52.7% | $258 / Sq Ft |
| 08/19/2019 08/19/19 | Sold | $425,000 | -3.4% | $169 / Sq Ft |
| 02/20/2019 02/20/19 | Pending | -- | -- | -- |
| 01/22/2019 01/22/19 | Price Changed | $439,900 | -4.3% | $175 / Sq Ft |
| 12/13/2018 12/13/18 | For Sale | $459,500 | -- | $183 / Sq Ft |
Tax History Compared to Growth
Tax History
| Year | Tax Paid | Tax Assessment Tax Assessment Total Assessment is a certain percentage of the fair market value that is determined by local assessors to be the total taxable value of land and additions on the property. | Land | Improvement |
|---|---|---|---|---|
| 2025 | $6,573 | $446,500 | $190,000 | $256,500 |
| 2024 | $6,573 | $446,500 | $190,000 | $256,500 |
| 2023 | $3,272 | $446,500 | $190,000 | $256,500 |
| 2022 | $6,952 | $488,700 | $190,000 | $298,700 |
| 2021 | $6,764 | $473,933 | $0 | $0 |
| 2020 | $5,565 | $459,167 | $0 | $0 |
| 2019 | $5,386 | $444,400 | $190,000 | $254,400 |
| 2018 | $6,325 | $444,100 | $0 | $0 |
| 2017 | $6,145 | $443,800 | $0 | $0 |
| 2016 | -- | $443,500 | $0 | $0 |
| 2015 | -- | $436,300 | $0 | $0 |
| 2014 | -- | $429,100 | $0 | $0 |
Agents Affiliated with this Home
-
Lynn Plack

Seller's Agent in 2025
Lynn Plack
Hubble Bisbee Christie's International Real Estate
(410) 340-2939
80 Total Sales
-
Kelle Sawers

Seller's Agent in 2024
Kelle Sawers
Compass
(410) 218-1882
38 Total Sales
-
Charles Carrol
C
Seller Co-Listing Agent in 2024
Charles Carrol
Compass
(410) 292-6884
23 Total Sales
-
datacorrect BrightMLS
d
Buyer's Agent in 2024
datacorrect BrightMLS
Non Subscribing Office
-
Sara Gormley

Seller's Agent in 2019
Sara Gormley
Berkshire Hathaway HomeServices Homesale Realty
(410) 382-5282
33 Total Sales
Map
Source: Bright MLS
MLS Number: MDBC293748
APN: 08-1600013822
- 2006 W Joppa Rd
- 8203 Bellona Ave
- 1606 Jeffers Rd
- 8300 Thornton Rd
- 8210 Bellona Ave
- 8 Rockland Vue Ct
- 1608 Templeton Rd
- 12 Lochmoor Ct
- 1914 Ruxton Rd
- 8205 Robin Hood Ct
- 7819 Overbrook Rd
- 10 Malibu Ct
- 851 Kellogg Rd
- 2208 Fox Hunt Ln
- 1516 Berwick Rd
- 1021 Jamieson Rd
- 8400 Saunders Rd
- 521 Brightfield Rd
- 1242 Clearfield Cir
- 7624 Lhirondelle Club Rd
