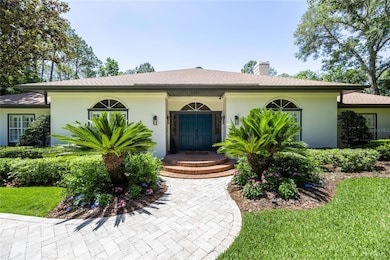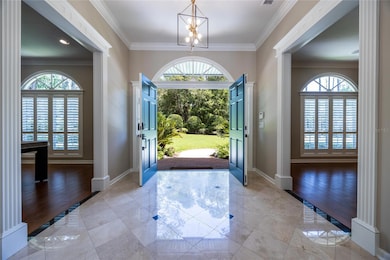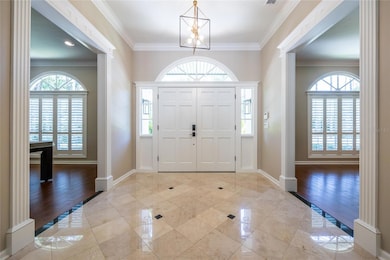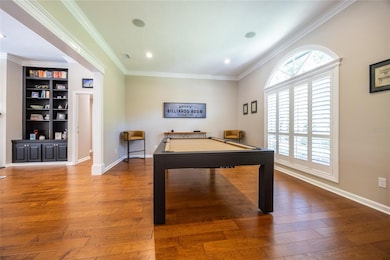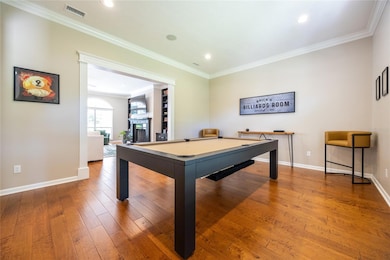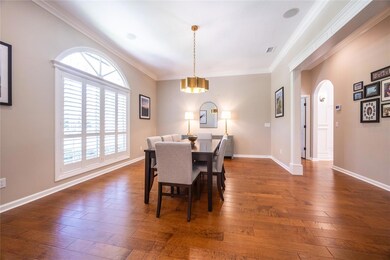
8031 SW 45th Ln Gainesville, FL 32608
Haile Plantation NeighborhoodEstimated payment $8,098/month
Highlights
- Heated In Ground Pool
- 1.14 Acre Lot
- Contemporary Architecture
- Kimball Wiles Elementary School Rated A-
- Open Floorplan
- Private Lot
About This Home
Welcome to timeless elegance and refined living in this beautifully crafted estate home in The Preserve at Haile Plantation.Every detail of this exceptional 3,815-square-foot residence has been thoughtfully designed, offering both sophistication and everyday livability. Situated on a serene 1.14-acre lot on a quiet cul-de-sac, the home is framed by immaculate landscaping and enclosed by a stylish black metal fence, ensuring privacy and curb appeal from the moment you arrive.Step through the grand double doors into a stunning marble-tiled foyer that sets the tone for the home’s elevated design. Rich hardwood flooring, extensive crown molding, and panoramic views of the lanai and pool area immediately draw your eye through the heart of the home.To the left, the formal dining room invites memorable gatherings, while to the right, a versatile space offers the perfect setting for a formal living room, music room, or billiards area. The expansive family room lies ahead, anchored by a striking black gas fireplace and custom built-ins, with a wall of windows showcasing the resort-style outdoor living space.The chef’s kitchen is a showpiece—both beautiful and highly functional. Outfitted with top-of-the-line Wolf appliances, including a six-burner gas cooktop, a Sub-Zero refrigerator, two dishwashers, a standalone ice maker, and granite countertops, this space was designed for entertaining. A generous breakfast bar and charming breakfast nook overlook the lanai, while a wall of cabinetry offers pull-out shelving and glass-front display with integrated lighting. Just around the corner, a climate-controlled, glass-enclosed wine cellar with capacity for 800 bottles awaits the avid collector.Two spacious bedrooms and a shared full bath are tucked away on one side of the home, accompanied by a bright and cheerful laundry room and a powder pool bath for guests. Across the open floor plan, a third guest suite with private en suite bath offers comfort and privacy, while the primary suite provides a luxurious retreat. This serene space features vaulted ceilings, French doors opening to the lanai, dual closets—including a custom walk-in closet with built-in cabinetry and shoe shelving—and a lavish primary bath. Indulge in a jetted tub surrounded by marble, dual vanities topped in marble, and a spacious glass-enclosed shower with multiple shower heads and body jets.The indoor space is warm and inviting—but the outdoor living area is nothing short of spectacular. A covered lanai leads to a travertine-tiled patio that surrounds a striking rectangular pool and raised square spa. The separate 432-square-foot pool house, complete with its own HVAC system, is ideal for a home gym, guest suite, or party space.Even the conditioned garage has been finished to perfection, offering impressive storage and functionality.Located in the sought-after southwest Gainesville community of Haile Plantation, this neighborhood offers a unique lifestyle with mature trees, walking trails, green spaces, top-rated schools, the Hawkstone Country Club, and a charming village center featuring restaurants, shops, and a popular Saturday farmers market.This is not just a home—it’s a destination. Come experience it for yourself.
Listing Agent
BOSSHARDT REALTY SERVICES LLC Brokerage Phone: 352-371-6100 License #3051335

Co-Listing Agent
BOSSHARDT REALTY SERVICES LLC Brokerage Phone: 352-371-6100 License #3022109
Home Details
Home Type
- Single Family
Est. Annual Taxes
- $15,988
Year Built
- Built in 1988
Lot Details
- 1.14 Acre Lot
- North Facing Home
- Landscaped
- Private Lot
- Irrigation Equipment
- Property is zoned PD
HOA Fees
- $49 Monthly HOA Fees
Parking
- 2 Car Attached Garage
- Side Facing Garage
- Garage Door Opener
Home Design
- Contemporary Architecture
- Slab Foundation
- Shingle Roof
- Stucco
Interior Spaces
- 3,815 Sq Ft Home
- 1-Story Property
- Open Floorplan
- Wet Bar
- Built-In Features
- Shelving
- Chair Railings
- Crown Molding
- High Ceiling
- Ceiling Fan
- Wood Burning Fireplace
- Window Treatments
- French Doors
- Living Room with Fireplace
Kitchen
- Eat-In Kitchen
- Built-In Oven
- Cooktop
- Recirculated Exhaust Fan
- Microwave
- Ice Maker
- Dishwasher
- Wine Refrigerator
- Granite Countertops
- Solid Wood Cabinet
- Disposal
Flooring
- Wood
- Carpet
- Marble
Bedrooms and Bathrooms
- 4 Bedrooms
- Split Bedroom Floorplan
- En-Suite Bathroom
- Walk-In Closet
- Rain Shower Head
- Multiple Shower Heads
Laundry
- Laundry Room
- Dryer
- Washer
Pool
- Heated In Ground Pool
- Heated Spa
- In Ground Spa
- Saltwater Pool
Outdoor Features
- Exterior Lighting
Schools
- Kimball Wiles Elementary School
- Kanapaha Middle School
- F. W. Buchholz High School
Utilities
- Central Heating and Cooling System
- Vented Exhaust Fan
- Thermostat
- Underground Utilities
- Natural Gas Connected
- Gas Water Heater
- 2 Septic Tanks
- High Speed Internet
- Cable TV Available
Community Details
- Haile Plantain HOA
- Haile Plantation Subdivision
Listing and Financial Details
- Visit Down Payment Resource Website
- Tax Lot 13
- Assessor Parcel Number 06859-070-013
Map
Home Values in the Area
Average Home Value in this Area
Tax History
| Year | Tax Paid | Tax Assessment Tax Assessment Total Assessment is a certain percentage of the fair market value that is determined by local assessors to be the total taxable value of land and additions on the property. | Land | Improvement |
|---|---|---|---|---|
| 2024 | $8,042 | $798,360 | $157,950 | $640,410 |
| 2023 | $8,042 | $390,620 | $0 | $0 |
| 2022 | $7,730 | $379,242 | $0 | $0 |
| 2021 | $7,593 | $368,196 | $0 | $0 |
| 2020 | $7,493 | $363,112 | $0 | $0 |
| 2019 | $7,525 | $354,948 | $0 | $0 |
| 2018 | $7,303 | $348,330 | $0 | $0 |
| 2017 | $7,240 | $337,740 | $0 | $0 |
| 2016 | $6,978 | $330,800 | $0 | $0 |
| 2015 | $6,977 | $328,500 | $0 | $0 |
| 2014 | $6,986 | $329,400 | $0 | $0 |
| 2013 | -- | $359,600 | $70,000 | $289,600 |
Property History
| Date | Event | Price | Change | Sq Ft Price |
|---|---|---|---|---|
| 05/27/2025 05/27/25 | Pending | -- | -- | -- |
| 05/22/2025 05/22/25 | For Sale | $1,200,000 | +23.1% | $315 / Sq Ft |
| 07/02/2023 07/02/23 | Sold | $975,000 | +2.7% | $256 / Sq Ft |
| 03/23/2023 03/23/23 | Pending | -- | -- | -- |
| 03/22/2023 03/22/23 | For Sale | $949,000 | -- | $249 / Sq Ft |
Purchase History
| Date | Type | Sale Price | Title Company |
|---|---|---|---|
| Warranty Deed | $100 | None Listed On Document | |
| Warranty Deed | $975,000 | Gator Title | |
| Warranty Deed | $556,000 | Attorney | |
| Deed | $100 | -- | |
| Quit Claim Deed | -- | Attorney | |
| Deed | $100 | -- | |
| Quit Claim Deed | -- | Bay Title & Escrow Company | |
| Quit Claim Deed | $260,000 | -- | |
| Quit Claim Deed | $70,000 | -- | |
| Warranty Deed | $370,000 | -- | |
| Warranty Deed | $33,000 | -- |
Mortgage History
| Date | Status | Loan Amount | Loan Type |
|---|---|---|---|
| Previous Owner | $150,000 | No Value Available | |
| Previous Owner | $726,200 | New Conventional | |
| Previous Owner | $111,200 | Stand Alone Second | |
| Previous Owner | $444,800 | Purchase Money Mortgage | |
| Previous Owner | $400,000 | Negative Amortization | |
| Previous Owner | $260,000 | New Conventional | |
| Previous Owner | $70,000 | No Value Available | |
| Previous Owner | $227,500 | Credit Line Revolving |
Similar Homes in Gainesville, FL
Source: Stellar MLS
MLS Number: GC530971
APN: 06859-070-013
- 8202 SW 47th Rd
- 8145 SW 51st Rd
- 5015 SW 78th Way
- 4728 SW 85th Dr
- 4103 SW 78th St
- 7722 SW 52nd Place
- 8656 SW 75th St
- 7603 SW 51st Place
- 5107 SW 86th Terrace
- 5111 SW 86th Terrace
- 7401 SW 42nd Place Unit A-D
- 4006 SW 77th St
- 8979 SW 44th Ln
- 8107 SW 55th Place
- 5133 SW 88th Terrace
- 3903 SW 77th St
- 4964 SW 91st Dr
- 4735 SW 91st Dr Unit 309
- 5043 SW 91st Dr
- 5228 SW 86th Terrace

