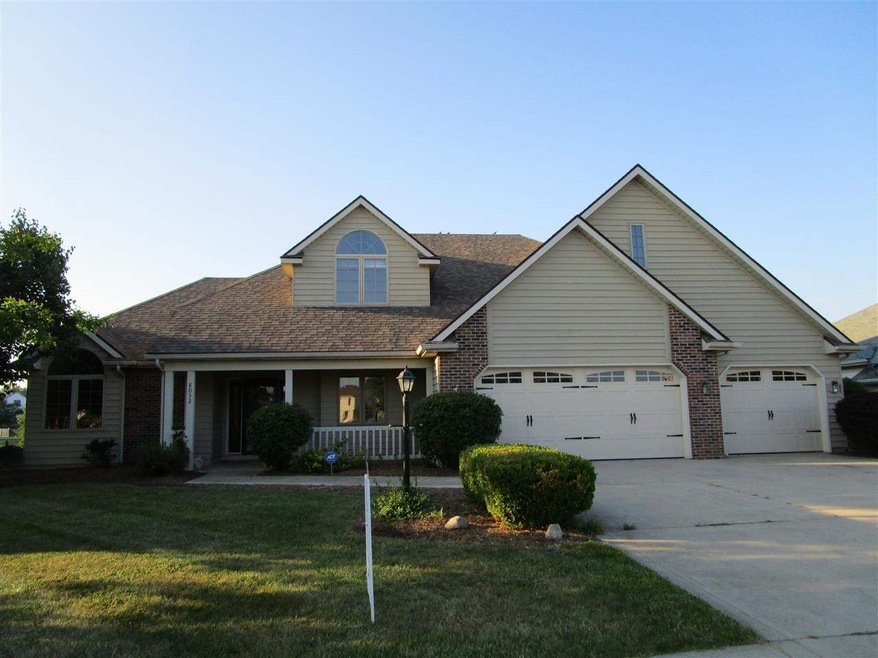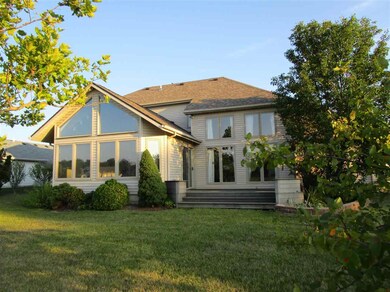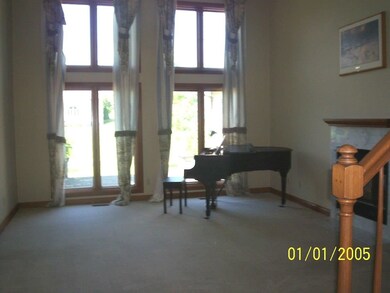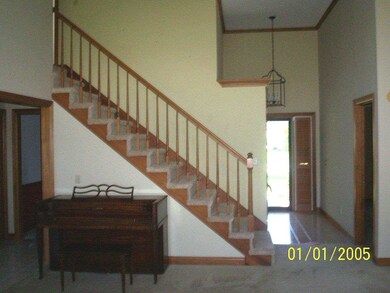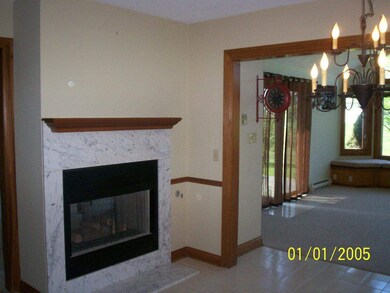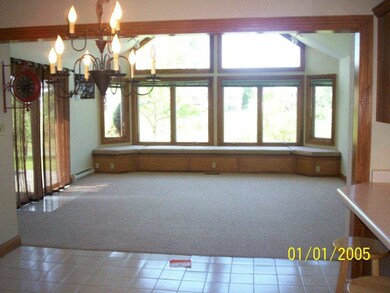
8032 Buttermore Run Fort Wayne, IN 46804
Southwest Fort Wayne NeighborhoodHighlights
- Waterfront
- Open Floorplan
- Lake, Pond or Stream
- Homestead Senior High School Rated A
- Contemporary Architecture
- Backs to Open Ground
About This Home
As of April 2015Great value * Open and Bright from the minute you walk in the front door *The Formal Dining room can be a DEN or home office * PRIVATE MAIN FLOOR master w/Cath. ceiling + double sinks, jetted tub + WALK IN shower * Exceptional FR with a window seat and built in shelving , cath. ceiling, and bank of windows overlooking A POND where you can watch ducks land and grey Herron fish *There is also a slider from the FR to a TREX DECK with seating +planters * Huge double stacked windows in the GREAT ROOM FEATURING a 2 way fireplace shared on the other side/with hearth style informal eating area * 1ST FLOOR LAUNDRY Room and WALK IN PANTRY * Outstanding NEW 2nd FL $13,000 FULL BATH en' suite for 2nd master or teens private space +2 other rooms upstairs and another full bath . The OVER SIZED 3 car garage has plenty of ADDITIONAL STORAGE SPACE * All this plus an ADT security system , NEW A/C, Disposal , Garage doors & opener , and HOT Water heater make this an updated , versatile and gracious home . Home Warr. provided by Seller.
Last Agent to Sell the Property
Barbara Sanderson
Coldwell Banker Real Estate Group Listed on: 07/01/2014
Home Details
Home Type
- Single Family
Est. Annual Taxes
- $1,967
Year Built
- Built in 1996
Lot Details
- 9,148 Sq Ft Lot
- Lot Dimensions are 75x123
- Waterfront
- Backs to Open Ground
- Landscaped
- Level Lot
HOA Fees
- $21 Monthly HOA Fees
Parking
- 3 Car Attached Garage
- Garage Door Opener
Home Design
- Contemporary Architecture
- Brick Exterior Construction
- Slab Foundation
- Asphalt Roof
- Cedar
Interior Spaces
- 2,800 Sq Ft Home
- 2-Story Property
- Open Floorplan
- Built-in Bookshelves
- Tray Ceiling
- Cathedral Ceiling
- Ceiling Fan
- Entrance Foyer
- Living Room with Fireplace
- Dining Room with Fireplace
- Storage In Attic
- Home Security System
- Gas Dryer Hookup
Kitchen
- Walk-In Pantry
- Oven or Range
- Laminate Countertops
- Disposal
Bedrooms and Bathrooms
- 4 Bedrooms
- Split Bedroom Floorplan
- En-Suite Primary Bedroom
- Walk-In Closet
- Double Vanity
- Whirlpool Bathtub
- Bathtub With Separate Shower Stall
Utilities
- Forced Air Heating and Cooling System
- Heating System Uses Gas
- Water Heater Leased
- Cable TV Available
Additional Features
- Energy-Efficient Insulation
- Lake, Pond or Stream
- Suburban Location
Listing and Financial Details
- Home warranty included in the sale of the property
- Assessor Parcel Number 02-11-02-431-004.000-075
Ownership History
Purchase Details
Home Financials for this Owner
Home Financials are based on the most recent Mortgage that was taken out on this home.Purchase Details
Home Financials for this Owner
Home Financials are based on the most recent Mortgage that was taken out on this home.Purchase Details
Home Financials for this Owner
Home Financials are based on the most recent Mortgage that was taken out on this home.Purchase Details
Home Financials for this Owner
Home Financials are based on the most recent Mortgage that was taken out on this home.Similar Homes in Fort Wayne, IN
Home Values in the Area
Average Home Value in this Area
Purchase History
| Date | Type | Sale Price | Title Company |
|---|---|---|---|
| Warranty Deed | -- | Riverbend Title | |
| Quit Claim Deed | -- | Lawyers Title | |
| Warranty Deed | -- | Metropolitan Title Of Indian | |
| Warranty Deed | -- | Lawyers Title Ins |
Mortgage History
| Date | Status | Loan Amount | Loan Type |
|---|---|---|---|
| Open | $234,025 | FHA | |
| Closed | $194,275 | New Conventional | |
| Previous Owner | $174,400 | Stand Alone Refi Refinance Of Original Loan | |
| Previous Owner | $120,500 | New Conventional | |
| Previous Owner | $164,000 | Fannie Mae Freddie Mac |
Property History
| Date | Event | Price | Change | Sq Ft Price |
|---|---|---|---|---|
| 04/14/2015 04/14/15 | Sold | $204,500 | -11.0% | $73 / Sq Ft |
| 03/15/2015 03/15/15 | Pending | -- | -- | -- |
| 07/01/2014 07/01/14 | For Sale | $229,900 | +5.2% | $82 / Sq Ft |
| 07/24/2012 07/24/12 | Sold | $218,500 | -3.1% | $74 / Sq Ft |
| 06/22/2012 06/22/12 | Pending | -- | -- | -- |
| 02/22/2012 02/22/12 | For Sale | $225,500 | -- | $76 / Sq Ft |
Tax History Compared to Growth
Tax History
| Year | Tax Paid | Tax Assessment Tax Assessment Total Assessment is a certain percentage of the fair market value that is determined by local assessors to be the total taxable value of land and additions on the property. | Land | Improvement |
|---|---|---|---|---|
| 2024 | $3,482 | $348,000 | $61,200 | $286,800 |
| 2023 | $3,482 | $324,500 | $34,600 | $289,900 |
| 2022 | $3,152 | $291,600 | $34,600 | $257,000 |
| 2021 | $2,702 | $257,600 | $34,600 | $223,000 |
| 2020 | $2,564 | $241,500 | $34,600 | $206,900 |
| 2019 | $2,397 | $226,800 | $34,600 | $192,200 |
| 2018 | $2,166 | $204,800 | $34,600 | $170,200 |
| 2017 | $2,177 | $202,800 | $34,600 | $168,200 |
| 2016 | $2,111 | $198,000 | $34,600 | $163,400 |
| 2014 | $4,175 | $196,800 | $34,600 | $162,200 |
| 2013 | $2,041 | $192,600 | $34,600 | $158,000 |
Agents Affiliated with this Home
-

Seller's Agent in 2015
Barbara Sanderson
Coldwell Banker Real Estate Group
-
Jerry Reinking

Buyer's Agent in 2015
Jerry Reinking
Coldwell Banker Real Estate Group
(260) 403-7266
7 in this area
41 Total Sales
-
Dave McDaniel

Seller's Agent in 2012
Dave McDaniel
RE/MAX
(260) 602-6148
28 in this area
157 Total Sales
Map
Source: Indiana Regional MLS
MLS Number: 201427652
APN: 02-11-02-431-004.000-075
- 8256 Catberry Trail
- 8293 Catberry Trail
- 8201 Catberry Trail Unit 109
- 8268 Catberry Trail Unit 100
- 181 N Deer Cliff Run Unit 75
- 109 N Deer Cliff Run Unit 74
- 104 N Deer Cliff Run Unit 73
- 218 N Deer Cliff Run Unit 71
- 250 N Deer Cliff Run Unit 70
- 284 N Deer Cliff Run Unit 68
- 306 N Deer Cliff Run Unit 67
- 338 N Deer Cliff Run Unit 66
- 521 Glenmoor Dr
- 835 River Oak Run
- 8001 Sunny Hill Cove
- 207 Glenmoor Dr
- 176 N Deer Cliff Run Unit 72
- 8247 Catberry Trail
- 312 Cameron Hill Place
- 7477 Glen Gelder Cir
