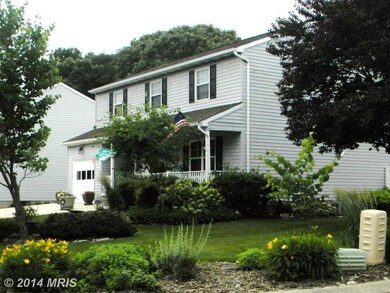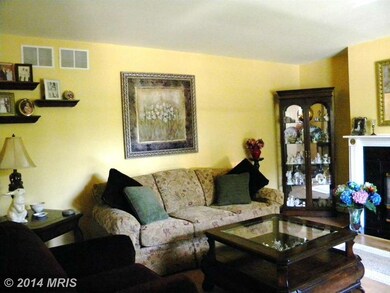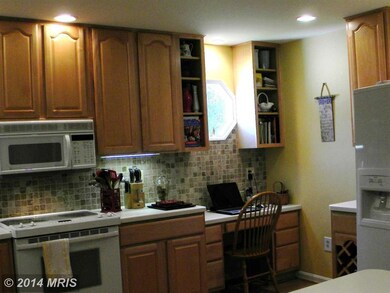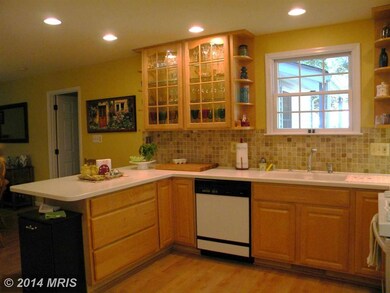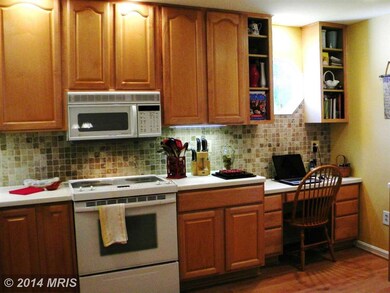
8032 Foxtail Ln Glen Burnie, MD 21061
Highlights
- Colonial Architecture
- Cathedral Ceiling
- Game Room
- Traditional Floor Plan
- Whirlpool Bathtub
- Breakfast Area or Nook
About This Home
As of September 2023Wow, it's a 10 ! Elegant Colonial offers so much room including 2 Master Bedrooms.1st Floor Master boast Cathedral Ceiling & Deluxe Super Bath Upstairs, you'll find 4 bedrooms, a 2nd Master w/ Custom Ceramic Bath & Walk in closet. New Kitchen-2-delight the Chef features 42" Cabinets, Breakfast Bar, Wine rack- 1st floor Family room. All new in 2001 Beautifully Landscaped Corner Lot- A Must 2 See !
Last Agent to Sell the Property
Century 21 Don Gurney License #47606 Listed on: 06/27/2014

Home Details
Home Type
- Single Family
Est. Annual Taxes
- $3,753
Year Built
- Built in 1985 | Remodeled in 2001
Lot Details
- 8,451 Sq Ft Lot
- Property is in very good condition
- Property is zoned R5
HOA Fees
- $2 Monthly HOA Fees
Parking
- 1 Car Attached Garage
- Garage Door Opener
Home Design
- Colonial Architecture
- Asphalt Roof
- Vinyl Siding
Interior Spaces
- Property has 3 Levels
- Traditional Floor Plan
- Cathedral Ceiling
- Ceiling Fan
- Skylights
- Recessed Lighting
- Gas Fireplace
- Insulated Windows
- Window Treatments
- Window Screens
- Sliding Doors
- Six Panel Doors
- Entrance Foyer
- Family Room Off Kitchen
- Living Room
- Dining Room
- Game Room
- Utility Room
- Storm Doors
Kitchen
- Breakfast Area or Nook
- Stove
- Microwave
- Freezer
- Dishwasher
- Disposal
Bedrooms and Bathrooms
- 5 Bedrooms | 1 Main Level Bedroom
- En-Suite Primary Bedroom
- En-Suite Bathroom
- Whirlpool Bathtub
Laundry
- Laundry Room
- Front Loading Dryer
- Front Loading Washer
Partially Finished Basement
- Basement Fills Entire Space Under The House
- Side Exterior Basement Entry
- Sump Pump
Outdoor Features
- Shed
Utilities
- Forced Air Heating and Cooling System
- Vented Exhaust Fan
- Natural Gas Water Heater
Community Details
- Fox Chase Subdivision
Listing and Financial Details
- Tax Lot 54
- Assessor Parcel Number 020329690035552
Ownership History
Purchase Details
Home Financials for this Owner
Home Financials are based on the most recent Mortgage that was taken out on this home.Purchase Details
Purchase Details
Home Financials for this Owner
Home Financials are based on the most recent Mortgage that was taken out on this home.Purchase Details
Home Financials for this Owner
Home Financials are based on the most recent Mortgage that was taken out on this home.Similar Homes in the area
Home Values in the Area
Average Home Value in this Area
Purchase History
| Date | Type | Sale Price | Title Company |
|---|---|---|---|
| Deed | $565,000 | Fidelity National Title | |
| Warranty Deed | -- | None Listed On Document | |
| Interfamily Deed Transfer | -- | Accommodation | |
| Deed | $112,600 | -- |
Mortgage History
| Date | Status | Loan Amount | Loan Type |
|---|---|---|---|
| Open | $240,000 | New Conventional | |
| Previous Owner | $267,000 | New Conventional | |
| Previous Owner | $110,950 | Credit Line Revolving | |
| Previous Owner | $150,000 | Credit Line Revolving | |
| Previous Owner | $75,000 | Unknown | |
| Previous Owner | $90,000 | No Value Available |
Property History
| Date | Event | Price | Change | Sq Ft Price |
|---|---|---|---|---|
| 09/18/2023 09/18/23 | Sold | $565,000 | 0.0% | $229 / Sq Ft |
| 08/27/2023 08/27/23 | Pending | -- | -- | -- |
| 08/27/2023 08/27/23 | Off Market | $565,000 | -- | -- |
| 08/25/2023 08/25/23 | For Sale | $545,000 | +43.4% | $221 / Sq Ft |
| 09/15/2014 09/15/14 | Sold | $380,000 | -2.5% | $153 / Sq Ft |
| 07/09/2014 07/09/14 | Pending | -- | -- | -- |
| 06/27/2014 06/27/14 | For Sale | $389,900 | -- | $157 / Sq Ft |
Tax History Compared to Growth
Tax History
| Year | Tax Paid | Tax Assessment Tax Assessment Total Assessment is a certain percentage of the fair market value that is determined by local assessors to be the total taxable value of land and additions on the property. | Land | Improvement |
|---|---|---|---|---|
| 2024 | $4,697 | $383,100 | $175,200 | $207,900 |
| 2023 | $4,550 | $376,533 | $0 | $0 |
| 2022 | $4,256 | $369,967 | $0 | $0 |
| 2021 | $8,364 | $363,400 | $165,000 | $198,400 |
| 2020 | $4,067 | $354,867 | $0 | $0 |
| 2019 | $7,819 | $346,333 | $0 | $0 |
| 2018 | $3,425 | $337,800 | $142,700 | $195,100 |
| 2017 | $3,767 | $333,633 | $0 | $0 |
| 2016 | -- | $329,467 | $0 | $0 |
| 2015 | -- | $325,300 | $0 | $0 |
| 2014 | -- | $325,300 | $0 | $0 |
Agents Affiliated with this Home
-
Terri Murray

Seller's Agent in 2023
Terri Murray
RE/MAX
(443) 540-6209
2 in this area
61 Total Sales
-
Christina O'Connor

Buyer's Agent in 2023
Christina O'Connor
Blackwell Real Estate, LLC
(443) 871-7294
11 in this area
31 Total Sales
-
Carmen Flynn

Seller's Agent in 2014
Carmen Flynn
Century 21 Don Gurney
(410) 384-9000
4 in this area
15 Total Sales
Map
Source: Bright MLS
MLS Number: 1003081888
APN: 03-296-90035552
- 115 Foxwell Bend Rd
- 103 Foxbay Ln
- 90 Foxchase Ct
- 218 Foxtree Dr
- 126 Foxview Dr
- 57 Foxwell Bend Rd
- 8105 Woodbine Ct
- 8098 Foxwell Rd
- 7911 Ritchie Hwy
- 216 Royal Arms Way
- 8014 Ritchie Hwy
- 8331 Elvaton Rd
- 30 Kellington Dr
- 206 Sandsbury Ave
- 7998 Crownsway
- 7958 Castle Hedge Dell
- 308 Alexis Dr
- 1806 Norfolk Rd
- 7912 Glengary Ct
- 1807 Ridgewick Rd

