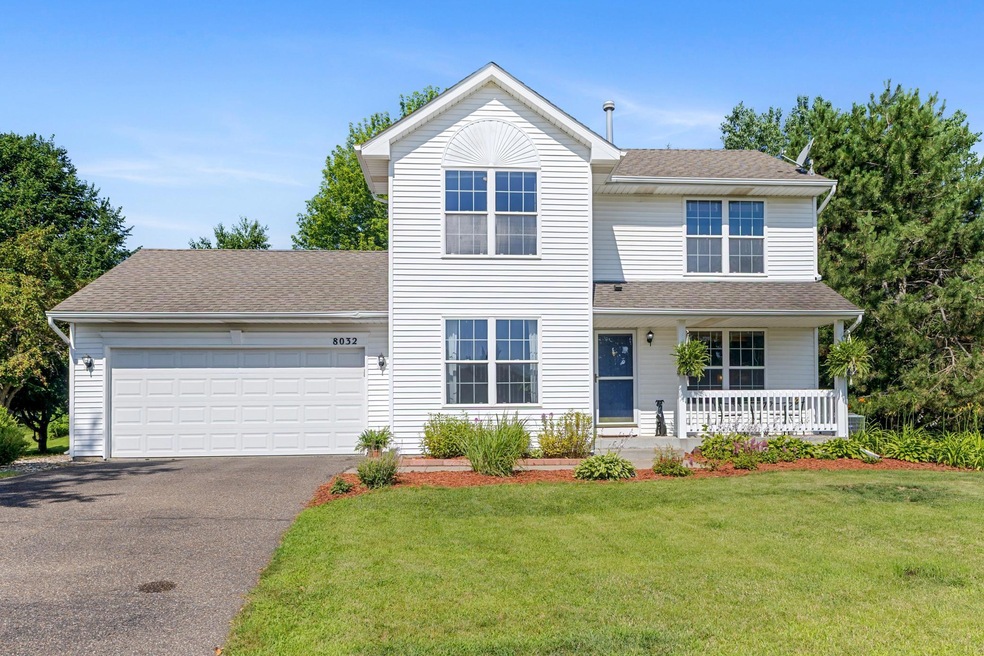
8032 Greenbriar Ln Woodbury, MN 55125
Estimated payment $2,789/month
Highlights
- No HOA
- Home Office
- The kitchen features windows
- Lake Middle School Rated A-
- Stainless Steel Appliances
- 3-minute walk to Cobblestone Park
About This Home
Welcome to your move-in-ready home in the heart of Woodbury, MN, nestled in the highly acclaimed South Washington County School District (833)! This charming 4-bedroom, 3.5-bathroom, 2-story gem spans over 2,100 sq. ft. Step inside to a welcoming main level featuring original hardwood flooring, kitchen with stainless steel appliances, a dining area with walkout access to a spacious deck, a powder room convenient for guests and a living room anchored by a gas fireplace - perfect for cozy evenings! Upper level showcases a roomy primary suite with a private full bathroom and walk-in closet, accompanied by two additional bedrooms and a second full bathroom as well as conveniently located laundry! The lower level offers a 4th bedroom, a full bathroom, and a family room ideal for movie nights! This home shines with recent upgrades ensuring worry-free living, including new furnace and AC, water heater, water softener, washing machine, as well as freshly refinished deck and recently cleaned ductwork. Nestled on a wooded near half-acre lot in a quiet half cul-de-sac, the spacious backyard is perfect for playtime, barbecues, or relaxing amidst nature. Located minutes from walking paths, Ridge Park, and the HealthEast Sports Center, this family-friendly neighborhood offers easy access to top-rated schools, parks, trails, shopping that Woodbury has to offer. Don't miss out on this rare opportunity at a very affordable price!
Home Details
Home Type
- Single Family
Est. Annual Taxes
- $4,702
Year Built
- Built in 1997
Lot Details
- 0.46 Acre Lot
- Lot Dimensions are 20x29x192x195x173
- Cul-De-Sac
- Irregular Lot
Parking
- 2 Car Attached Garage
- Parking Storage or Cabinetry
- Garage Door Opener
Home Design
- Pitched Roof
- Architectural Shingle Roof
Interior Spaces
- 2-Story Property
- Family Room
- Living Room with Fireplace
- Home Office
Kitchen
- Range
- Microwave
- Dishwasher
- Stainless Steel Appliances
- Disposal
- The kitchen features windows
Bedrooms and Bathrooms
- 4 Bedrooms
Laundry
- Dryer
- Washer
Finished Basement
- Basement Fills Entire Space Under The House
- Sump Pump
- Drain
- Basement Storage
- Basement Window Egress
Utilities
- Forced Air Heating and Cooling System
Community Details
- No Home Owners Association
- Homestead Hills 02 Subdivision
Listing and Financial Details
- Assessor Parcel Number 2102821320050
Map
Home Values in the Area
Average Home Value in this Area
Tax History
| Year | Tax Paid | Tax Assessment Tax Assessment Total Assessment is a certain percentage of the fair market value that is determined by local assessors to be the total taxable value of land and additions on the property. | Land | Improvement |
|---|---|---|---|---|
| 2024 | $4,702 | $391,600 | $121,500 | $270,100 |
| 2023 | $4,702 | $414,300 | $153,000 | $261,300 |
| 2022 | $4,132 | $377,300 | $132,300 | $245,000 |
| 2021 | $3,986 | $314,400 | $110,300 | $204,100 |
| 2020 | $3,894 | $307,300 | $110,300 | $197,000 |
| 2019 | $4,020 | $295,200 | $96,800 | $198,400 |
| 2018 | $3,828 | $293,200 | $105,800 | $187,400 |
| 2017 | $3,582 | $275,700 | $94,500 | $181,200 |
| 2016 | $3,904 | $263,100 | $85,000 | $178,100 |
| 2015 | $3,432 | $257,800 | $90,500 | $167,300 |
| 2013 | -- | $215,000 | $60,900 | $154,100 |
Property History
| Date | Event | Price | Change | Sq Ft Price |
|---|---|---|---|---|
| 07/29/2025 07/29/25 | Pending | -- | -- | -- |
| 07/16/2025 07/16/25 | For Sale | $439,900 | 0.0% | $209 / Sq Ft |
| 07/16/2025 07/16/25 | Off Market | $439,900 | -- | -- |
| 07/23/2012 07/23/12 | Sold | $224,000 | -6.6% | $106 / Sq Ft |
| 06/01/2012 06/01/12 | Pending | -- | -- | -- |
| 03/25/2012 03/25/12 | For Sale | $239,900 | -- | $114 / Sq Ft |
Purchase History
| Date | Type | Sale Price | Title Company |
|---|---|---|---|
| Warranty Deed | $300,000 | Liberty Title Inc | |
| Warranty Deed | $224,000 | Partners Title Llc | |
| Warranty Deed | $224,900 | -- | |
| Warranty Deed | $146,900 | -- |
Mortgage History
| Date | Status | Loan Amount | Loan Type |
|---|---|---|---|
| Open | $35,000 | Credit Line Revolving | |
| Open | $281,000 | New Conventional | |
| Closed | $285,000 | New Conventional | |
| Previous Owner | $219,200 | Adjustable Rate Mortgage/ARM | |
| Previous Owner | $44,672 | Credit Line Revolving | |
| Previous Owner | $28,000 | Credit Line Revolving | |
| Previous Owner | $17,500 | Credit Line Revolving |
Similar Homes in the area
Source: NorthstarMLS
MLS Number: 6754116
APN: 21-028-21-32-0050
- 3637 Commonwealth Rd
- 8051 Enclave Bay
- 7871 Barrymore Ln
- 3936 Homestead Dr
- 3170 Meadow Brook Dr
- 3392 N View Ln
- 7426 Chesham Ln
- 3121 Copper Oaks Trail
- 3351 N View Ln
- 4379 Corn Silk Ct
- 3279 N View Ln
- 5120 Coronado Dr
- 4145 Gable Ct
- 4000 Arbor Dr
- 3438 Churchill Dr
- 4343 Corn Silk Ln
- 4009 Arbor Dr
- 4030 Arbor Dr
- 3936 Cheshunt Dr
- 7943 Forest Blvd Unit F






