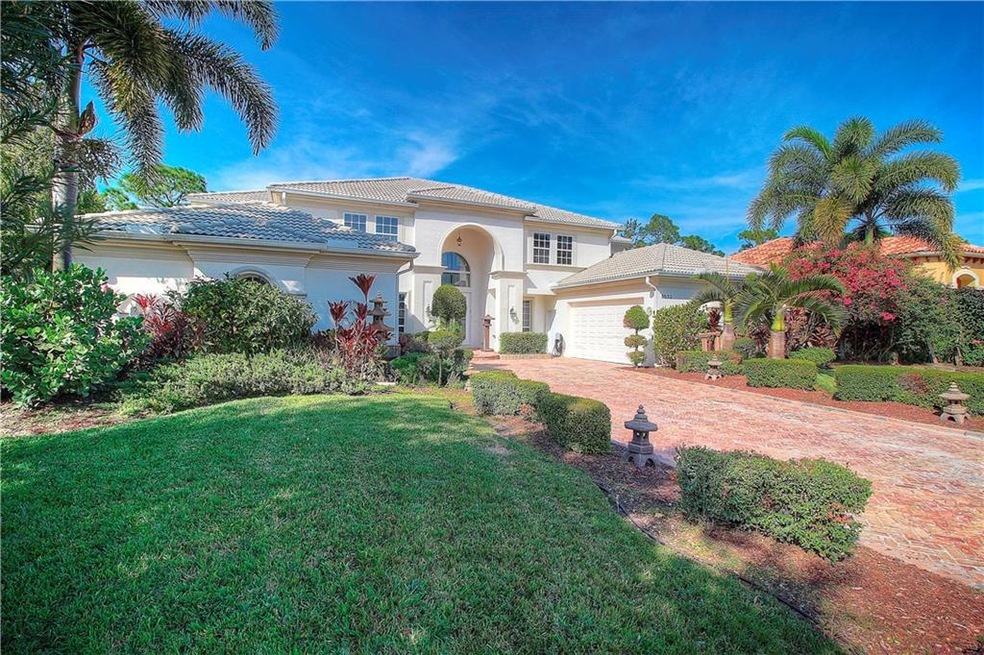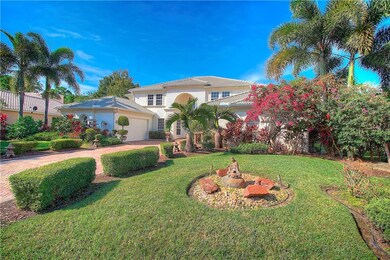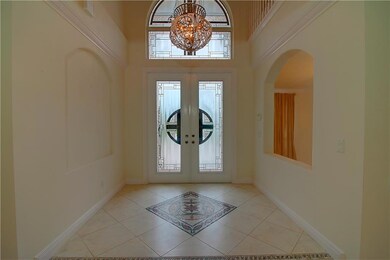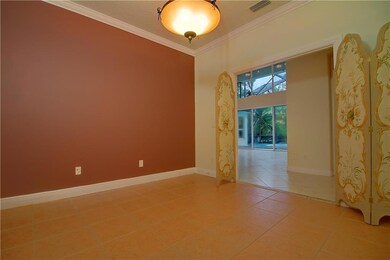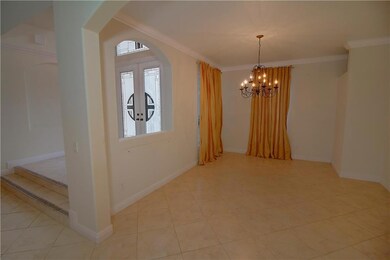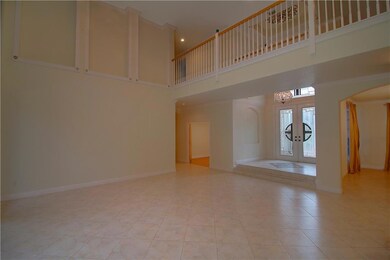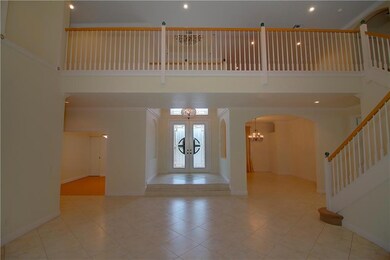
8032 Kiawah Trace Port Saint Lucie, FL 34986
The Reserve NeighborhoodEstimated Value: $1,014,000 - $1,284,000
Highlights
- On Golf Course
- In Ground Pool
- Clubhouse
- Fitness Center
- Gated Community
- Cathedral Ceiling
About This Home
As of January 2018MOTIVATED SELLER HAS PRICED THIS BREATHTAKING HOME TO SELL!!! 5 bed, 5 bath, two 2-car garages on the 6th tee of the Ryder Course at the PGA Golf Club. The front door welcomes you into the living room with cathedral ceilings and 2 story windows overlooking the screened pool. 1st floor master suite features a sitting area, 2 walk-in closets, master bath with jacuzzi tub, shower & dual vanities. Eat-in kitchen with huge pantry flows into the family room, perfect for entertaining. Upstairs offers a loft, 2nd master suite, 3 guest suites and ample closets for storage. One of the 2 car garages has A/C, perfect for additional storage, home gym or easily converts back to a garage. PGA Village is resort living at it’s best with clubhouse, fitness center, pools, tennis, basketball, kids’ play area among many amenities. Separate golf membership available. Shopping, restaurants, Tradition Field, home of the NY Mets spring training, Saturday Green Market, Tradition Hospital are all close by.
Last Agent to Sell the Property
Water Pointe Realty Group License #3085852 Listed on: 06/02/2017
Home Details
Home Type
- Single Family
Est. Annual Taxes
- $8,049
Year Built
- Built in 2000
Lot Details
- Property fronts a private road
- On Golf Course
- South Facing Home
- Sprinkler System
HOA Fees
- $208 Monthly HOA Fees
Home Design
- Mediterranean Architecture
- Tile Roof
- Concrete Roof
- Concrete Siding
- Block Exterior
Interior Spaces
- 4,234 Sq Ft Home
- 2-Story Property
- Cathedral Ceiling
- Blinds
- Sliding Windows
- Entrance Foyer
- Formal Dining Room
- Screened Porch
- Golf Course Views
Kitchen
- Breakfast Area or Nook
- Built-In Oven
- Electric Range
- Microwave
- Dishwasher
- Disposal
Flooring
- Carpet
- Ceramic Tile
Bedrooms and Bathrooms
- 5 Bedrooms
- Split Bedroom Floorplan
- Walk-In Closet
- 5 Full Bathrooms
Laundry
- Dryer
- Washer
- Laundry Tub
Parking
- 4 Car Attached Garage
- Garage Door Opener
Pool
- In Ground Pool
- Pool Equipment or Cover
Outdoor Features
- Patio
Utilities
- Central Heating and Cooling System
- Underground Utilities
- Cable TV Available
Community Details
Overview
- Association fees include management, common areas, cable TV, reserve fund, security
- Association Phone (772) 467-1503
- Property Manager
Amenities
- Clubhouse
- Game Room
- Billiard Room
Recreation
- Golf Course Community
- Community Basketball Court
- Community Playground
- Fitness Center
- Community Pool
- Trails
Security
- Gated Community
Ownership History
Purchase Details
Home Financials for this Owner
Home Financials are based on the most recent Mortgage that was taken out on this home.Purchase Details
Home Financials for this Owner
Home Financials are based on the most recent Mortgage that was taken out on this home.Purchase Details
Purchase Details
Purchase Details
Similar Homes in the area
Home Values in the Area
Average Home Value in this Area
Purchase History
| Date | Buyer | Sale Price | Title Company |
|---|---|---|---|
| Khourie Gerard | $535,000 | Attorney | |
| Jeffer Eileen K | $660,000 | Chelsea Title Company | |
| Doane Gaylen B | -- | -- | |
| Doane Gaylen B | $500,000 | -- | |
| Reserve Dev Co | $89,200 | -- |
Mortgage History
| Date | Status | Borrower | Loan Amount |
|---|---|---|---|
| Open | Khourie Gerard | $356,888 | |
| Closed | Khourie Gerard | $374,500 | |
| Previous Owner | Jeffer Eileen K | $387,200 | |
| Previous Owner | Jeffer Eileen K | $391,000 | |
| Previous Owner | Jeffer Eileen K | $110,000 | |
| Previous Owner | Jeffer Eileen K | $100,000 | |
| Previous Owner | Jeffer Eileen K | $660,000 |
Property History
| Date | Event | Price | Change | Sq Ft Price |
|---|---|---|---|---|
| 01/11/2018 01/11/18 | Sold | $535,000 | -9.3% | $126 / Sq Ft |
| 12/12/2017 12/12/17 | Pending | -- | -- | -- |
| 06/01/2017 06/01/17 | For Sale | $590,000 | -- | $139 / Sq Ft |
Tax History Compared to Growth
Tax History
| Year | Tax Paid | Tax Assessment Tax Assessment Total Assessment is a certain percentage of the fair market value that is determined by local assessors to be the total taxable value of land and additions on the property. | Land | Improvement |
|---|---|---|---|---|
| 2024 | $8,472 | $473,418 | -- | -- |
| 2023 | $8,472 | $459,630 | $0 | $0 |
| 2022 | $8,174 | $446,243 | $0 | $0 |
| 2021 | $8,216 | $433,246 | $0 | $0 |
| 2020 | $8,193 | $427,265 | $0 | $0 |
| 2019 | $10,667 | $500,000 | $99,000 | $401,000 |
| 2018 | $8,377 | $448,119 | $0 | $0 |
| 2017 | $8,298 | $470,200 | $99,000 | $371,200 |
| 2016 | $8,049 | $441,000 | $93,500 | $347,500 |
| 2015 | $8,179 | $427,100 | $70,000 | $357,100 |
| 2014 | $7,977 | $423,500 | $0 | $0 |
Agents Affiliated with this Home
-
Janice Norman
J
Seller's Agent in 2018
Janice Norman
Water Pointe Realty Group
(772) 485-9505
1 in this area
124 Total Sales
-
Joyce Page
J
Seller Co-Listing Agent in 2018
Joyce Page
Water Pointe Realty Group
(772) 225-0110
10 Total Sales
Map
Source: Martin County REALTORS® of the Treasure Coast
MLS Number: M20005579
APN: 33-27-705-0019-0003
- 8024 Kiawah Trace
- 8055 Kiawah Trace
- 10742 Grey Heron Ct
- 8115 Links Way
- 7962 Poppy Hills Ln
- 7966 Poppy Hills Ln
- 8131 Links Way
- 8120 Links Way
- 7724 Wexford Way
- 7944 Saddlebrook Dr
- 7996 Saddlebrook Dr
- 8306 Belfry Place
- 8315 Muirfield Way
- 8105 Alister Place
- 8331 Muirfield Way
- 7839 Sabal Lake Dr
- 8100 Alister Place
- 8311 Calumet Ct
- 7903 Plantation Lakes Dr
- 8413 Belfry Place
- 8032 Kiawah Trace
- 8036 Kiawah Trace
- 8040 Kiawah Trace
- 8027 Kiawah Trace
- 8015 Kiawah Trace
- 8020 Kiawah Trace
- 8044 Kiawah Trace
- 8063 Kiawah Trace
- 8016 Kiawah Trace
- 8009 Kiawah Trace
- 8067 Kiawah Trace
- 8048 Kiawah Trace
- 8071 Kiawah Trace
- 8012 Kiawah Trace
- 8052 Kiawah Trace
- 8075 Kiawah Trace
- 8008 Kiawah Trace
- 8056 Kiawah Trace
- 8064 Kiawah Trace
- 8060 Kiawah Trace
