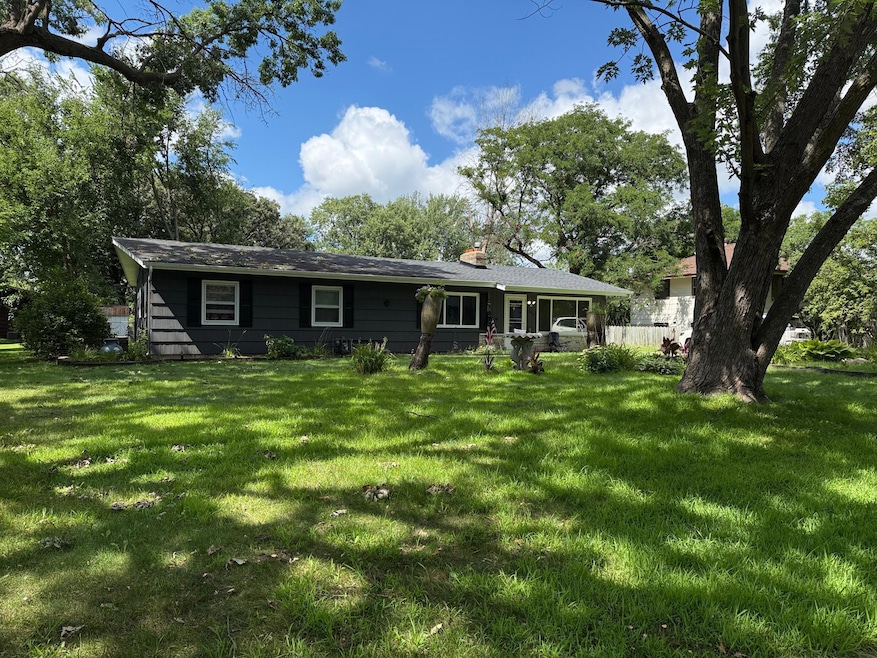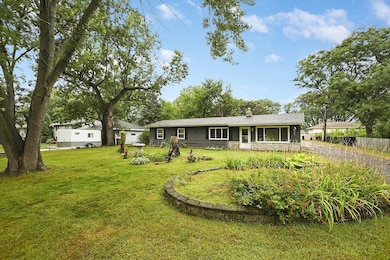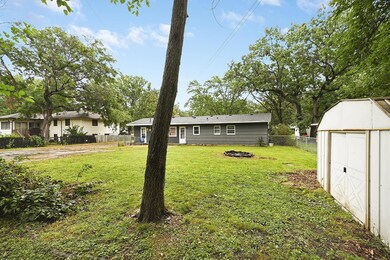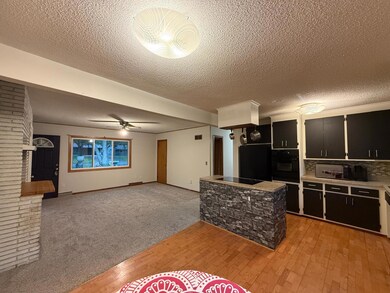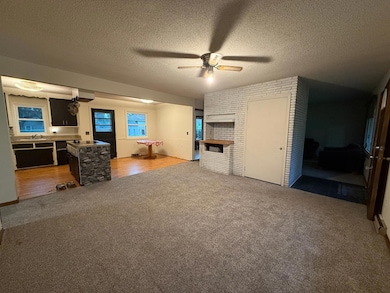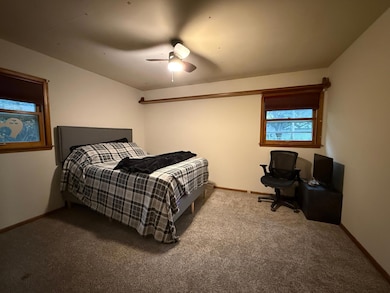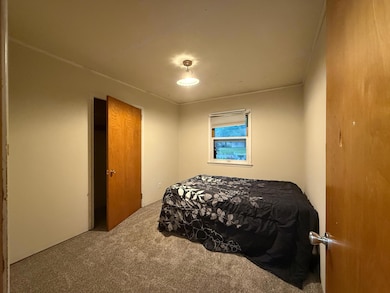8032 Madison St NE Minneapolis, MN 55432
Estimated payment $1,568/month
Highlights
- No HOA
- Patio
- 1-Story Property
- The kitchen features windows
- Laundry Room
- Forced Air Heating and Cooling System
About This Home
Accepting backup offers! Relocation brings this home to market! Welcome to your Spring Lake Park retreat at 8032 Madison St NE! This rambler has all the right vibes – easy one-level living, a sunny .26-acre lot, and plenty of space to kick back inside and out. With 3 bedrooms, 2 bathrooms, and 1,535 sq. ft., it’s the perfect mix of cozy and functional.
Inside, the open floor plan makes everyday living a breeze. Two living rooms give you options – one for lounging by the fireplace, the other for movie nights or game day. The kitchen is right in the middle of it all with a center island, painted cabinets, and room to whip up your favorites while staying connected to the action.
Neutral finishes mean you can move right in and add your own style. And with three bedrooms and two baths, there’s room for everyone to feel at home.
Step outside and fall in love with the big backyard. Garden, grill, or gather around the firepit – you’ll have endless ways to enjoy your outdoor space. A back patio is perfect for summer entertaining, and the shed is ready for your tools, hobbies, or storage. Bonus: a 3-stall garage padsite is already in place if you want to build down the road.
Tucked on a quiet, tree-lined street, this home is peaceful yet still close to schools, parks, shopping, medical facilities, and major routes. Whether you’re looking to downsize into single-level ease or buying your first home, 8032 Madison St NE checks all the boxes!
Home Details
Home Type
- Single Family
Est. Annual Taxes
- $2,995
Year Built
- Built in 1959
Lot Details
- 0.26 Acre Lot
- Lot Dimensions are 85x134
- Property is Fully Fenced
- Chain Link Fence
- Few Trees
Home Design
- Pitched Roof
- Wood Siding
- Shake Siding
Interior Spaces
- 1,535 Sq Ft Home
- 1-Story Property
- Wood Burning Fireplace
- Family Room with Fireplace
- Living Room with Fireplace
- Combination Kitchen and Dining Room
- Basement
- Block Basement Construction
Kitchen
- Indoor Grill
- Cooktop
- Dishwasher
- The kitchen features windows
Bedrooms and Bathrooms
- 3 Bedrooms
Laundry
- Laundry Room
- Dryer
- Washer
Outdoor Features
- Patio
Utilities
- Forced Air Heating and Cooling System
- Vented Exhaust Fan
Community Details
- No Home Owners Association
- El Rancho Subdivision
Listing and Financial Details
- Assessor Parcel Number 023024420067
Map
Home Values in the Area
Average Home Value in this Area
Tax History
| Year | Tax Paid | Tax Assessment Tax Assessment Total Assessment is a certain percentage of the fair market value that is determined by local assessors to be the total taxable value of land and additions on the property. | Land | Improvement |
|---|---|---|---|---|
| 2025 | $3,019 | $279,900 | $64,500 | $215,400 |
| 2024 | $3,019 | $269,400 | $58,600 | $210,800 |
| 2023 | $2,605 | $255,700 | $70,600 | $185,100 |
| 2022 | $2,489 | $255,800 | $58,000 | $197,800 |
| 2021 | $2,409 | $207,100 | $48,300 | $158,800 |
| 2020 | $2,485 | $201,000 | $51,900 | $149,100 |
| 2019 | $2,571 | $195,600 | $56,600 | $139,000 |
| 2018 | $2,769 | $179,100 | $0 | $0 |
| 2017 | $2,293 | $153,800 | $0 | $0 |
| 2016 | $2,627 | $138,500 | $0 | $0 |
| 2015 | -- | $138,500 | $48,200 | $90,300 |
| 2014 | -- | $127,600 | $47,500 | $80,100 |
Property History
| Date | Event | Price | List to Sale | Price per Sq Ft | Prior Sale |
|---|---|---|---|---|---|
| 09/22/2025 09/22/25 | Pending | -- | -- | -- | |
| 09/16/2025 09/16/25 | Price Changed | $250,000 | +11.1% | $163 / Sq Ft | |
| 09/13/2025 09/13/25 | For Sale | $225,000 | +92.7% | $147 / Sq Ft | |
| 08/30/2012 08/30/12 | Sold | $116,750 | -16.5% | $76 / Sq Ft | View Prior Sale |
| 07/24/2012 07/24/12 | Pending | -- | -- | -- | |
| 03/26/2012 03/26/12 | For Sale | $139,900 | -- | $91 / Sq Ft |
Purchase History
| Date | Type | Sale Price | Title Company |
|---|---|---|---|
| Warranty Deed | $199,000 | Concierge Title Inc | |
| Warranty Deed | $116,750 | -- | |
| Warranty Deed | $139,900 | -- |
Mortgage History
| Date | Status | Loan Amount | Loan Type |
|---|---|---|---|
| Open | $195,395 | FHA |
Source: NorthstarMLS
MLS Number: 6780774
APN: 02-30-24-42-0067
- 601 79th Ave NE
- 8032 Van Buren St NE
- 857 81st Ave NE
- 358 81st Ave NE
- 7811 Jackson St NE
- 7733 Quincy St NE
- 516 84th Ave NE
- 8351 6th St NE
- 7720 Van Buren St NE
- 7717 Able St NE
- 795 84th Ave NE
- 8380 6th St NE
- 8157 Taylor St NE
- 8132 Fillmore St NE
- 881 Manor Dr NE
- 1010 North Cir NE
- 350 Sanburnol Dr NE
- 7436 West Cir NE
- 380 74th Ave NE
- 7324 West Cir NE Unit K324
