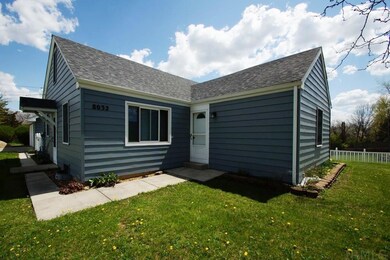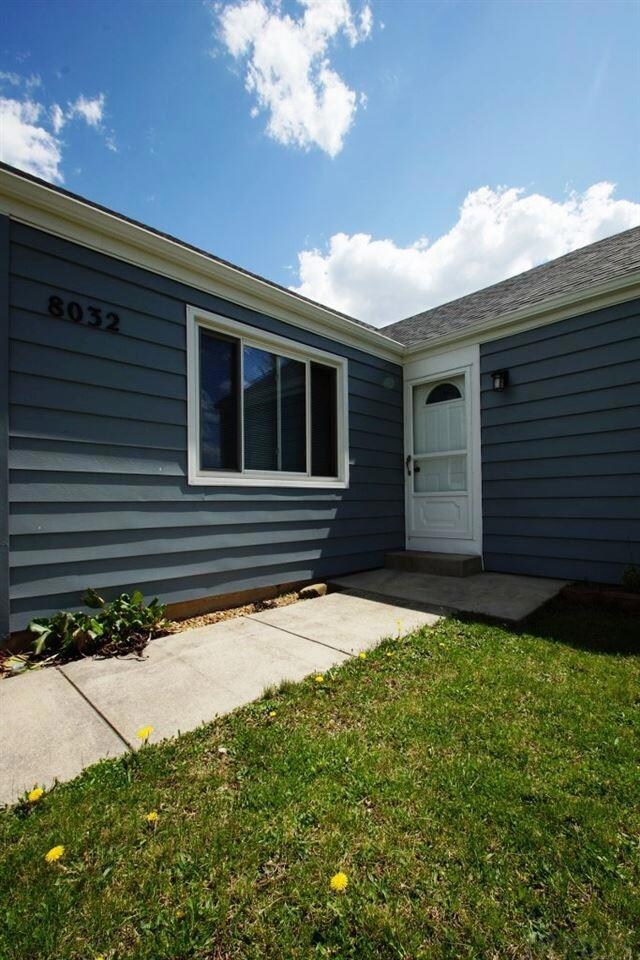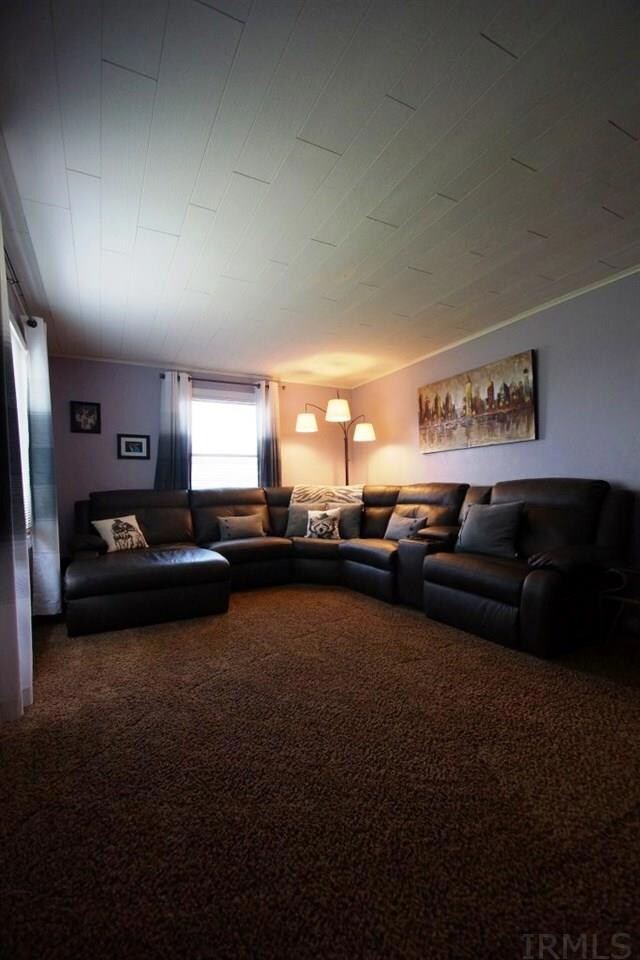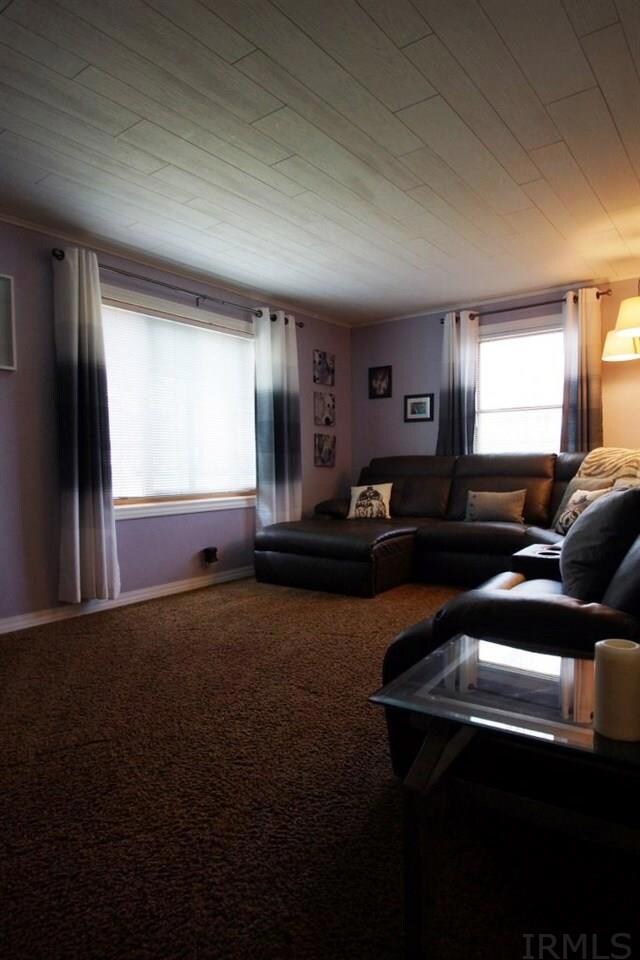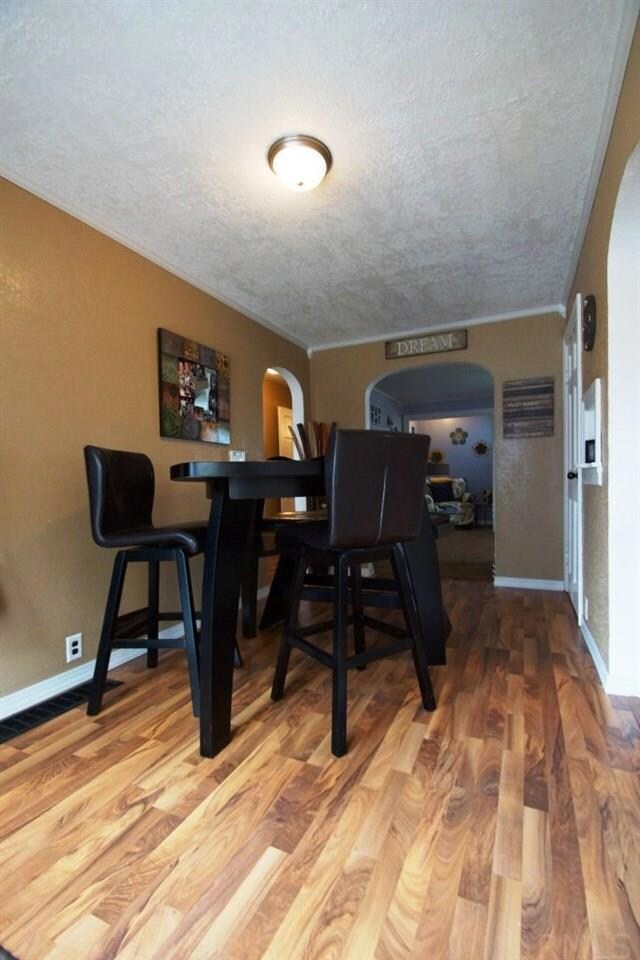
8032 N Clinton St Fort Wayne, IN 46825
North Pointe NeighborhoodHighlights
- Primary Bedroom Suite
- Whirlpool Bathtub
- Walk-In Closet
- Cape Cod Architecture
- 2 Car Detached Garage
- Patio
About This Home
As of December 2016PRICE REDUCED!! CHARMING CAPE COD on a LARGE Fenced, Double Lot! Welcome home to 8032 N. Clinton! EXTERIOR MAKEOVER-- FRESH PAINT & NEW ROOF in 2015! This home boasts LOTS OF INTERIOR UPDATES TOO--NEW laminate wood floors, carpet, paint, trim & fixtures! NEW Spanish lace ceilings in dining area & NEW WATER HEATER IN 2015! Spacious kitchen with custom ceramic floor & appliances that are yours to keep! Master bedroom on the main level with OVERSIZED walk-in closet. Full bath with corner tub & separate shower. Additional bedroom on the main level and a third bedroom in the upper level complete this home. LARGE 2 car detached garage with NEW ROOF! Enjoy outdoor entertaining-- Rear patio has gas grill and gas line! Close to shopping, restaurants, schools & highway! Average Monthly Utilities: I&M-$100 NIPSCO-$44 City Utilities-$75
Last Buyer's Agent
Ann Dunwiddie
1st Choice Realty Group, LLC.
Home Details
Home Type
- Single Family
Est. Annual Taxes
- $712
Year Built
- Built in 1948
Lot Details
- 0.79 Acre Lot
- Property is Fully Fenced
- Vinyl Fence
- Chain Link Fence
- Level Lot
Parking
- 2 Car Detached Garage
- Garage Door Opener
- Off-Street Parking
Home Design
- Cape Cod Architecture
- Traditional Architecture
- Poured Concrete
Interior Spaces
- 1.5-Story Property
- Electric Oven or Range
- Partially Finished Basement
Flooring
- Carpet
- Laminate
- Tile
Bedrooms and Bathrooms
- 3 Bedrooms
- Primary Bedroom Suite
- Walk-In Closet
- 1 Full Bathroom
- Whirlpool Bathtub
- Bathtub With Separate Shower Stall
Schools
- Holland Elementary School
- Northwood Middle School
- Northrop High School
Utilities
- Forced Air Heating and Cooling System
- Heating System Uses Gas
- Cable TV Available
Additional Features
- Patio
- Suburban Location
Listing and Financial Details
- Assessor Parcel Number 02-08-07-427-002.000-072
Ownership History
Purchase Details
Home Financials for this Owner
Home Financials are based on the most recent Mortgage that was taken out on this home.Purchase Details
Home Financials for this Owner
Home Financials are based on the most recent Mortgage that was taken out on this home.Purchase Details
Home Financials for this Owner
Home Financials are based on the most recent Mortgage that was taken out on this home.Similar Homes in Fort Wayne, IN
Home Values in the Area
Average Home Value in this Area
Purchase History
| Date | Type | Sale Price | Title Company |
|---|---|---|---|
| Warranty Deed | -- | Metropolitan Title | |
| Warranty Deed | -- | Metropolitan Title Of In | |
| Warranty Deed | -- | Meridian Title |
Mortgage History
| Date | Status | Loan Amount | Loan Type |
|---|---|---|---|
| Open | $4,998 | FHA | |
| Open | $45,000 | New Conventional | |
| Open | $102,116 | FHA | |
| Previous Owner | $79,200 | New Conventional | |
| Previous Owner | $69,939 | FHA | |
| Previous Owner | $28,000 | Unknown | |
| Previous Owner | $34,000 | Credit Line Revolving |
Property History
| Date | Event | Price | Change | Sq Ft Price |
|---|---|---|---|---|
| 12/15/2016 12/15/16 | Sold | $104,000 | -7.1% | $66 / Sq Ft |
| 11/02/2016 11/02/16 | Pending | -- | -- | -- |
| 09/14/2016 09/14/16 | For Sale | $112,000 | +27.3% | $71 / Sq Ft |
| 07/30/2015 07/30/15 | Sold | $88,000 | -7.3% | $56 / Sq Ft |
| 06/25/2015 06/25/15 | Pending | -- | -- | -- |
| 05/04/2015 05/04/15 | For Sale | $94,900 | -- | $61 / Sq Ft |
Tax History Compared to Growth
Tax History
| Year | Tax Paid | Tax Assessment Tax Assessment Total Assessment is a certain percentage of the fair market value that is determined by local assessors to be the total taxable value of land and additions on the property. | Land | Improvement |
|---|---|---|---|---|
| 2024 | $1,349 | $151,600 | $37,900 | $113,700 |
| 2023 | $1,349 | $140,300 | $28,400 | $111,900 |
| 2022 | $1,379 | $132,900 | $28,400 | $104,500 |
| 2021 | $1,056 | $109,600 | $28,400 | $81,200 |
| 2020 | $872 | $98,300 | $28,400 | $69,900 |
| 2019 | $730 | $88,900 | $28,400 | $60,500 |
| 2018 | $811 | $92,500 | $28,400 | $64,100 |
| 2017 | $729 | $86,700 | $28,400 | $58,300 |
| 2016 | $719 | $86,000 | $28,400 | $57,600 |
| 2014 | $712 | $84,200 | $28,400 | $55,800 |
| 2013 | $756 | $87,000 | $28,400 | $58,600 |
Agents Affiliated with this Home
-
A
Seller's Agent in 2016
Ann Dunwiddie
1st Choice Realty Group, LLC.
-
Dan Trenary

Buyer's Agent in 2016
Dan Trenary
Realty ONE Group Envision
(260) 403-6262
32 Total Sales
-
Kaleigh Kinney

Seller's Agent in 2015
Kaleigh Kinney
Mike Thomas Assoc., Inc
67 Total Sales
Map
Source: Indiana Regional MLS
MLS Number: 201519537
APN: 02-08-07-427-002.000-072
- 7924 Grassland Ct
- 3018 Caradoza Cove
- 2814 Meadow Stream
- 3135 Sterling Ridge Cove Unit 55
- 7811 Eagle Trace Cove
- 2629 Jacobs Creek Run
- 1917 Falcon Hill Place
- 1932 Hidden River Dr
- 2707 Crossbranch Ct
- 2135 Otsego Dr
- 8928 Goshawk Ln
- 8777 Artemis Ln
- 8646 Artemis Ln
- 8605 Sakaden Pkwy
- 1264 Bunting Dr
- 1252 Bunting Dr
- 8635 Artemis Ln
- 1222 Bunting Dr
- 8657 Artemis Ln
- 1208 Bunting Dr

