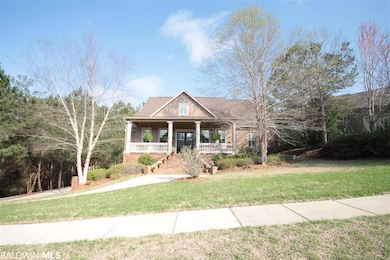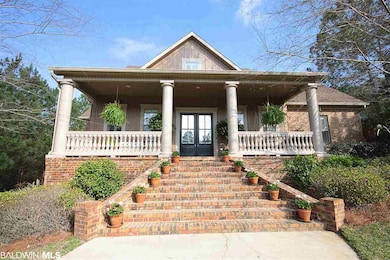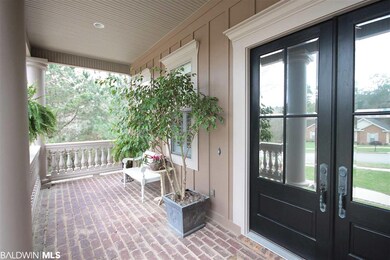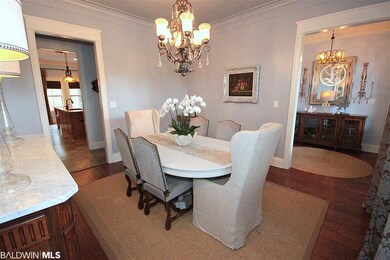
8032 Pine Run Spanish Fort, AL 36527
Timbercreek NeighborhoodHighlights
- Fitness Center
- Clubhouse
- Traditional Architecture
- Rockwell Elementary School Rated A
- Recreation Room
- Wood Flooring
About This Home
As of May 2019Stunning home w/3 levels of awesome! Nice molding throughout, 8 FT doors & hardwood flooring in the foyer, office, dining & family room. Upon entering, there is an office w/full bath & to left is the eloquently decorated dining room w/access to kitchen w/granite counter tops, stained cabinets, nice back splash, gas cook top, center island, walk in & butler’s pantry, stove, dishwasher, microwave & refrigerator. Lg breakfast area w/access to utility room w/desk area & sink. Family room has gas log fire place w/built ins & access to a 14x20 screened porch overlooking private backyard. Lg master BR is on main level & master BA has pedestal tub, sep shower, granite dbl vanities & Lg walk in closet. Bedrooms 2 & 3 are located on the 2nd level & have walk in closets & share a full bathroom. The finished basement has a large rec room w/mini fridge & sink plus 2 bedrooms & 1 full bath all w/access to the 2 car garage + storage/workshop area & the covered back porch. Private backyard w/fire pit. All information provided is deemed reliable but not guaranteed. Buyer or buyer’s agent to verify all information.
Last Agent to Sell the Property
Coldwell Banker Reehl Prop Fairhope Listed on: 03/01/2018

Home Details
Home Type
- Single Family
Est. Annual Taxes
- $1,892
Year Built
- Built in 2007
Lot Details
- 0.84 Acre Lot
- Lot Dimensions are 144x253x258
- Lot Has A Rolling Slope
- Few Trees
HOA Fees
- $83 Monthly HOA Fees
Home Design
- Traditional Architecture
- Brick Exterior Construction
- Slab Foundation
- Wood Frame Construction
- Dimensional Roof
- Concrete Fiber Board Siding
Interior Spaces
- 4,859 Sq Ft Home
- 3-Story Property
- Wet Bar
- ENERGY STAR Qualified Ceiling Fan
- Ceiling Fan
- Gas Log Fireplace
- Double Pane Windows
- Insulated Doors
- Great Room with Fireplace
- Breakfast Room
- Dining Room
- Home Office
- Recreation Room
- Bonus Room
- Screened Porch
- Storage
- Utility Room
Kitchen
- Gas Range
- Microwave
- Dishwasher
- Disposal
Flooring
- Wood
- Carpet
- Tile
Bedrooms and Bathrooms
- 5 Bedrooms
- Primary Bedroom on Main
- Split Bedroom Floorplan
- En-Suite Primary Bedroom
- Walk-In Closet
- 4 Full Bathrooms
- Dual Vanity Sinks in Primary Bathroom
- Separate Shower
Basement
- Walk-Out Basement
- Basement Fills Entire Space Under The House
Home Security
- Fire and Smoke Detector
- Termite Clearance
Parking
- 2 Car Attached Garage
- Automatic Garage Door Opener
Outdoor Features
- Bulkhead
- Outdoor Storage
Schools
- Rockwell Elementary School
- Spanish Fort Middle School
- Spanish Fort High School
Utilities
- Central Heating and Cooling System
- Electric Water Heater
- Internet Available
- Cable TV Available
Listing and Financial Details
- Assessor Parcel Number 32-08-28-3-002-084.058
Community Details
Overview
- Association fees include common area maintenance, recreational facilities, security
- Timbercreek Subdivision
- The community has rules related to covenants, conditions, and restrictions
Amenities
- Clubhouse
- Meeting Room
Recreation
- Fitness Center
Ownership History
Purchase Details
Home Financials for this Owner
Home Financials are based on the most recent Mortgage that was taken out on this home.Purchase Details
Home Financials for this Owner
Home Financials are based on the most recent Mortgage that was taken out on this home.Purchase Details
Similar Homes in Spanish Fort, AL
Home Values in the Area
Average Home Value in this Area
Purchase History
| Date | Type | Sale Price | Title Company |
|---|---|---|---|
| Warranty Deed | $519,000 | None Available | |
| Warranty Deed | -- | Southern Land Title | |
| Warranty Deed | -- | None Available |
Mortgage History
| Date | Status | Loan Amount | Loan Type |
|---|---|---|---|
| Previous Owner | $380,000 | New Conventional | |
| Previous Owner | $100,000 | Credit Line Revolving | |
| Previous Owner | $47,900 | Purchase Money Mortgage |
Property History
| Date | Event | Price | Change | Sq Ft Price |
|---|---|---|---|---|
| 05/02/2019 05/02/19 | Sold | $519,000 | 0.0% | $107 / Sq Ft |
| 05/02/2019 05/02/19 | Sold | $519,000 | -3.7% | $107 / Sq Ft |
| 04/11/2019 04/11/19 | Pending | -- | -- | -- |
| 04/11/2019 04/11/19 | Pending | -- | -- | -- |
| 03/27/2019 03/27/19 | Price Changed | $539,000 | -0.9% | $111 / Sq Ft |
| 03/11/2019 03/11/19 | Price Changed | $544,000 | -0.9% | $112 / Sq Ft |
| 07/12/2018 07/12/18 | Price Changed | $549,000 | -1.8% | $113 / Sq Ft |
| 06/22/2018 06/22/18 | Price Changed | $559,000 | -3.5% | $115 / Sq Ft |
| 05/07/2018 05/07/18 | Price Changed | $579,000 | -3.3% | $119 / Sq Ft |
| 03/01/2018 03/01/18 | For Sale | $599,000 | -- | $123 / Sq Ft |
Tax History Compared to Growth
Tax History
| Year | Tax Paid | Tax Assessment Tax Assessment Total Assessment is a certain percentage of the fair market value that is determined by local assessors to be the total taxable value of land and additions on the property. | Land | Improvement |
|---|---|---|---|---|
| 2024 | $2,484 | $63,360 | $7,360 | $56,000 |
| 2023 | $2,386 | $60,880 | $7,280 | $53,600 |
| 2022 | $2,014 | $51,460 | $0 | $0 |
| 2021 | $1,853 | $47,100 | $0 | $0 |
| 2020 | $1,801 | $46,080 | $0 | $0 |
| 2019 | $1,891 | $45,020 | $0 | $0 |
| 2018 | $1,891 | $45,020 | $0 | $0 |
| 2017 | $1,893 | $45,060 | $0 | $0 |
| 2016 | $1,735 | $41,400 | $0 | $0 |
| 2015 | $1,650 | $39,420 | $0 | $0 |
| 2014 | $1,666 | $39,780 | $0 | $0 |
| 2013 | -- | $40,120 | $0 | $0 |
Agents Affiliated with this Home
-
Rhonda Hice

Seller's Agent in 2019
Rhonda Hice
Coldwell Banker Reehl Prop Fairhope
(251) 421-0907
24 in this area
166 Total Sales
-
N
Buyer's Agent in 2019
NOT MULTIPLE LISTING
NOT MULTILPLE LISTING
-
Diane Brooks

Buyer's Agent in 2019
Diane Brooks
EXIT Realty Orange Beach
(251) 402-1343
93 Total Sales
Map
Source: Baldwin REALTORS®
MLS Number: 266222
APN: 32-08-28-3-002-084.058
- 302 Marcella Ave
- 7883 Elderberry Dr
- 30232 Persimmon Dr
- 0 Elderberry Dr Unit 15 PH- 11 376916
- 7867 Elderberry Dr
- 7831 Elderberry Dr
- 7859 Elderberry Dr
- 8447 Pine Run Unit 64
- 30320 Mistletoe Ct
- 141 Sara Ave S
- 202 Denise Ln
- 8668 Ash Ct
- 29767 Douglas Rd
- 8319 Pine Run
- 8319 Pine Run Unit 58
- 8814 Pine Run
- 29392 Acorn Knoll Dr
- 29441 Hidden Creek Cir
- 30708 Azalea Ct
- 30708 Azalea Ct Unit 147 Ph 1






