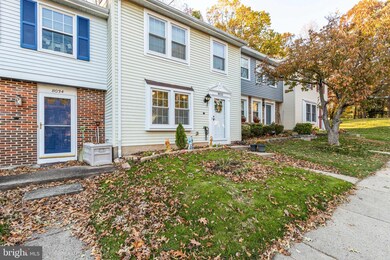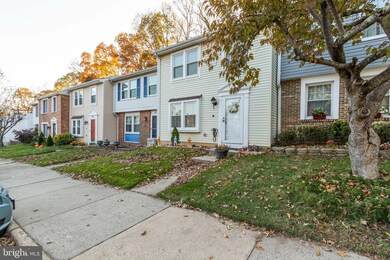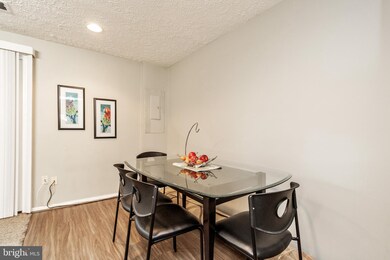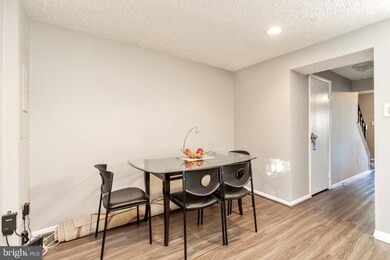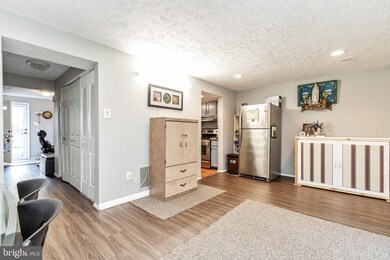
8032 Steeple Chase Ct Springfield, VA 22153
Highlights
- View of Trees or Woods
- Colonial Architecture
- Traditional Floor Plan
- South County Middle School Rated A
- Deck
- Wood Flooring
About This Home
As of February 2021New Price! Newly updated, this 2 level home is move in ready!! Home recently updated with new luxury vinyl plank flooring on main level and updated cabinets in kitchen. Windows were replaced about 4 years ago (under warranty still), making the home more energy efficient. Spacious layout with front living room and rear family room/dining combo. All bedrooms are upstairs and share a bathroom. Half bath on the main floor. All bathrooms have been updated. Great entertaining space outside with deck and space for a garden or fire pit! Backs to trees so it's perfect for anyone wanting more privacy. Perfect starter home!! $7,500 grant funds available through SunTrust Bank. Come schedule a showing today!
Last Agent to Sell the Property
Real Broker, LLC License #0225203264 Listed on: 11/07/2020

Last Buyer's Agent
Bruce Tyburski
Redfin Corporation License #0225021854

Townhouse Details
Home Type
- Townhome
Est. Annual Taxes
- $3,939
Year Built
- Built in 1980
Lot Details
- 1,500 Sq Ft Lot
- Privacy Fence
- Wood Fence
- Back Yard Fenced
- Property is in very good condition
HOA Fees
- $78 Monthly HOA Fees
Home Design
- Colonial Architecture
- Traditional Architecture
- Architectural Shingle Roof
- Aluminum Siding
Interior Spaces
- 1,280 Sq Ft Home
- Property has 2 Levels
- Traditional Floor Plan
- Family Room Off Kitchen
- Views of Woods
Kitchen
- Electric Oven or Range
- Dishwasher
- Stainless Steel Appliances
- Disposal
Flooring
- Wood
- Carpet
- Ceramic Tile
Bedrooms and Bathrooms
- 3 Bedrooms
Laundry
- Laundry on main level
- Dryer
- Washer
Parking
- 2 Parking Spaces
- Paved Parking
- Parking Space Conveys
- 2 Assigned Parking Spaces
Outdoor Features
- Deck
- Shed
Schools
- Newington Forest Elementary School
- South County Middle School
- South County High School
Utilities
- Central Heating and Cooling System
- Heat Pump System
- Electric Water Heater
Community Details
- Newington Forest Subdivision
Listing and Financial Details
- Tax Lot 1097
- Assessor Parcel Number 0972 04 1097
Ownership History
Purchase Details
Home Financials for this Owner
Home Financials are based on the most recent Mortgage that was taken out on this home.Purchase Details
Home Financials for this Owner
Home Financials are based on the most recent Mortgage that was taken out on this home.Purchase Details
Home Financials for this Owner
Home Financials are based on the most recent Mortgage that was taken out on this home.Purchase Details
Home Financials for this Owner
Home Financials are based on the most recent Mortgage that was taken out on this home.Purchase Details
Home Financials for this Owner
Home Financials are based on the most recent Mortgage that was taken out on this home.Purchase Details
Home Financials for this Owner
Home Financials are based on the most recent Mortgage that was taken out on this home.Similar Homes in the area
Home Values in the Area
Average Home Value in this Area
Purchase History
| Date | Type | Sale Price | Title Company |
|---|---|---|---|
| Deed | $354,000 | Potomac Title Group Services | |
| Warranty Deed | $345,000 | First Guardian T&E Lc | |
| Warranty Deed | $289,999 | Republic Title Inc | |
| Warranty Deed | $275,000 | -- | |
| Warranty Deed | $279,000 | -- | |
| Deed | $111,000 | -- |
Mortgage History
| Date | Status | Loan Amount | Loan Type |
|---|---|---|---|
| Open | $283,200 | New Conventional | |
| Previous Owner | $327,750 | No Value Available | |
| Previous Owner | $284,746 | FHA | |
| Previous Owner | $261,250 | No Value Available | |
| Previous Owner | $223,200 | New Conventional | |
| Previous Owner | $113,200 | No Value Available |
Property History
| Date | Event | Price | Change | Sq Ft Price |
|---|---|---|---|---|
| 08/30/2023 08/30/23 | Rented | $2,300 | 0.0% | -- |
| 07/28/2023 07/28/23 | Under Contract | -- | -- | -- |
| 07/28/2023 07/28/23 | For Rent | $2,300 | 0.0% | -- |
| 07/24/2023 07/24/23 | Off Market | $2,300 | -- | -- |
| 07/20/2023 07/20/23 | For Rent | $2,300 | +9.5% | -- |
| 09/01/2022 09/01/22 | Rented | $2,100 | 0.0% | -- |
| 08/22/2022 08/22/22 | Under Contract | -- | -- | -- |
| 08/16/2022 08/16/22 | For Rent | $2,100 | 0.0% | -- |
| 08/12/2022 08/12/22 | Off Market | $2,100 | -- | -- |
| 08/09/2022 08/09/22 | For Rent | $2,100 | 0.0% | -- |
| 05/24/2022 05/24/22 | Rented | $2,100 | 0.0% | -- |
| 05/14/2022 05/14/22 | Off Market | $2,100 | -- | -- |
| 05/07/2022 05/07/22 | For Rent | $2,100 | +7.7% | -- |
| 07/01/2021 07/01/21 | Rented | $1,950 | 0.0% | -- |
| 06/23/2021 06/23/21 | Off Market | $1,950 | -- | -- |
| 06/19/2021 06/19/21 | For Rent | $1,950 | -22.0% | -- |
| 02/19/2021 02/19/21 | Rented | $2,500 | +28.2% | -- |
| 02/15/2021 02/15/21 | Off Market | $1,950 | -- | -- |
| 02/08/2021 02/08/21 | For Rent | $1,950 | 0.0% | -- |
| 02/03/2021 02/03/21 | Sold | $354,000 | -1.7% | $277 / Sq Ft |
| 01/10/2021 01/10/21 | Pending | -- | -- | -- |
| 12/02/2020 12/02/20 | Price Changed | $359,990 | -2.7% | $281 / Sq Ft |
| 11/19/2020 11/19/20 | Price Changed | $369,990 | -2.6% | $289 / Sq Ft |
| 11/07/2020 11/07/20 | For Sale | $380,000 | +10.1% | $297 / Sq Ft |
| 10/01/2019 10/01/19 | Sold | $345,000 | -4.1% | $270 / Sq Ft |
| 09/08/2019 09/08/19 | Pending | -- | -- | -- |
| 09/03/2019 09/03/19 | Price Changed | $359,900 | -1.4% | $281 / Sq Ft |
| 08/28/2019 08/28/19 | For Sale | $364,900 | +25.8% | $285 / Sq Ft |
| 11/18/2016 11/18/16 | Sold | $289,999 | 0.0% | $227 / Sq Ft |
| 10/24/2016 10/24/16 | Pending | -- | -- | -- |
| 10/14/2016 10/14/16 | For Sale | $289,999 | -- | $227 / Sq Ft |
Tax History Compared to Growth
Tax History
| Year | Tax Paid | Tax Assessment Tax Assessment Total Assessment is a certain percentage of the fair market value that is determined by local assessors to be the total taxable value of land and additions on the property. | Land | Improvement |
|---|---|---|---|---|
| 2021 | $4,144 | $353,110 | $125,000 | $228,110 |
| 2020 | $3,939 | $332,840 | $115,000 | $217,840 |
| 2019 | $3,725 | $314,780 | $105,000 | $209,780 |
| 2018 | $3,598 | $304,020 | $100,000 | $204,020 |
| 2017 | $3,425 | $295,020 | $95,000 | $200,020 |
| 2016 | $3,296 | $284,540 | $90,000 | $194,540 |
| 2015 | $3,120 | $279,540 | $85,000 | $194,540 |
| 2014 | $2,986 | $268,170 | $82,000 | $186,170 |
Agents Affiliated with this Home
-
Jessica McCain

Seller's Agent in 2023
Jessica McCain
Realty ONE Group Capital
(703) 969-6680
13 in this area
123 Total Sales
-
B
Seller's Agent in 2022
Bruce Tyburski
Redfin Corporation
-
Gary Jurrell Davis

Buyer's Agent in 2022
Gary Jurrell Davis
Coldwell Banker (NRT-Southeast-MidAtlantic)
(202) 999-2149
19 Total Sales
-
Maureen Sossa Nguyen

Seller's Agent in 2021
Maureen Sossa Nguyen
Real Broker, LLC
(352) 678-7326
1 in this area
154 Total Sales
-
Sherri Stewart

Seller Co-Listing Agent in 2021
Sherri Stewart
EXP Realty, LLC
(571) 406-4210
1 in this area
27 Total Sales
-
Christine Robinson

Buyer's Agent in 2021
Christine Robinson
McEnearney Associates
(240) 925-7100
23 Total Sales
Map
Source: Bright MLS
MLS Number: VAFX1165998
APN: 097-2-04-1097
- 8733 Cold Plain Ct
- 7832 Valleyfield Dr
- 8217 Bayberry Ridge Rd
- 9003 Triple Ridge Rd
- 8105 Overlake Ct
- 8757 Southern Oaks Place
- 8410 Copperleaf Ct
- 9123 Lakeland Valley Ct
- 9057 Northedge Dr
- 9120 John Way
- 9112 Silver Pointe Way
- 8573 Chester Grove Ct
- 8456 Rocky Knob Ct
- 8663 Kenosha Ct
- 8406 Rainbow Bridge Ln
- 8617 Rocky Gap Ct
- 8549 Blue Rock Ln
- 7605 Bertito Ln
- 9211 Bexleywood Ct
- 8554 Koluder Ct

