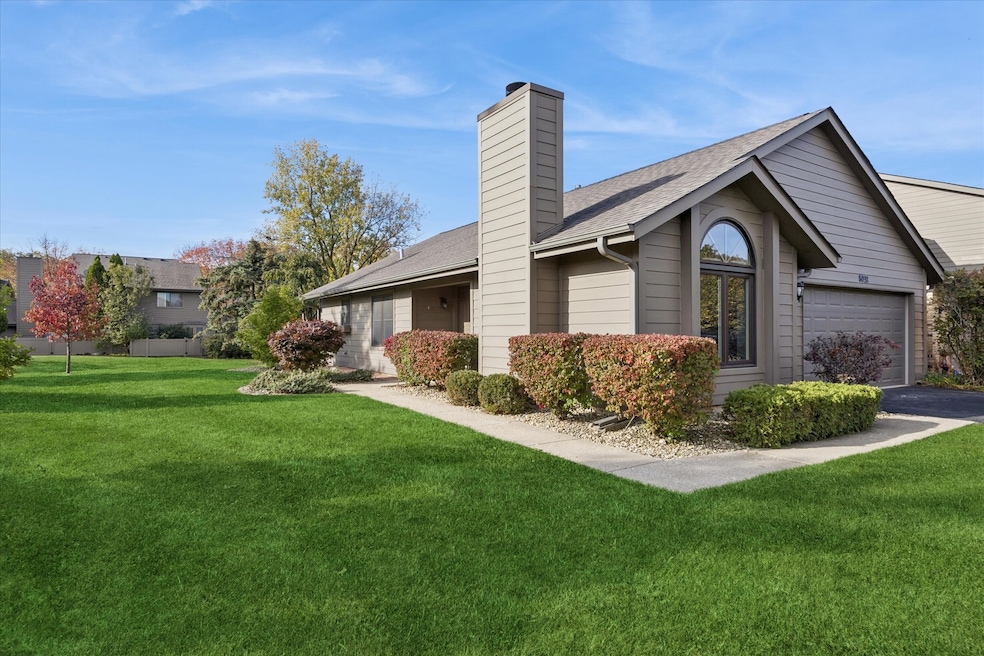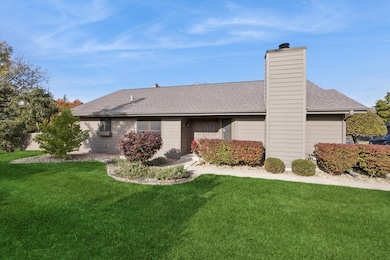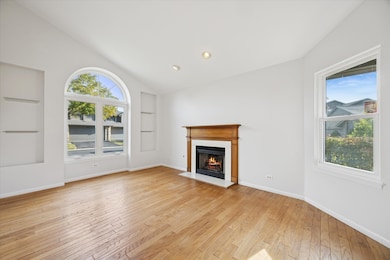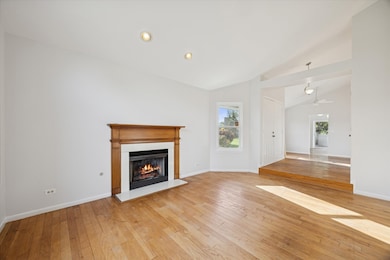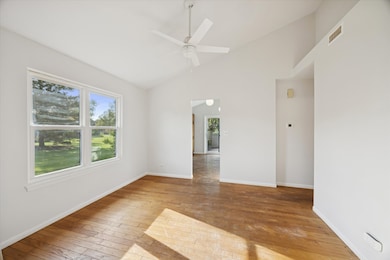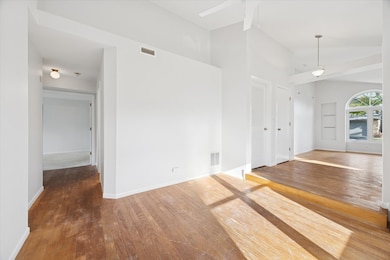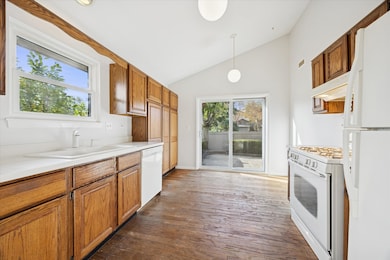8032 Wildwood Ln Darien, IL 60561
Estimated payment $2,885/month
Highlights
- Popular Property
- Landscaped Professionally
- Wood Flooring
- Prairieview Elementary School Rated A-
- Property is near a park
- Whirlpool Bathtub
About This Home
Rare offering of a true ranch-style townhome in one of Darien's most popular subdivisions - Sawmill Creek. Much of the heavy lifting has been done: entire interior freshly painted, updated windows, almost new furnace/air conditioning & HWH. Vaulted ceilings. Master Suite with WIC and private bath with soaker tub. A private & perfectly landscaped yard with paver brick patio - fenced too! Year round resort-style living with swimming pool, lake privileges, tennis/pickle ball courts, lots of open space and a clubhouse too! No special assessments here - this HOA is well managed.
Listing Agent
@properties Christie's International Real Estate License #475089038 Listed on: 10/30/2025

Townhouse Details
Home Type
- Townhome
Est. Annual Taxes
- $6,559
Year Built
- Built in 1986
Lot Details
- Lot Dimensions are 69 x 136
- End Unit
- Cul-De-Sac
- Fenced
- Landscaped Professionally
HOA Fees
- $300 Monthly HOA Fees
Parking
- 2 Car Garage
- Driveway
- Parking Included in Price
Home Design
- Entry on the 1st floor
- Asphalt Roof
- Concrete Perimeter Foundation
Interior Spaces
- 1,200 Sq Ft Home
- 1-Story Property
- Bookcases
- Gas Log Fireplace
- Insulated Windows
- Palladian Windows
- Sliding Doors
- Entrance Foyer
- Family Room
- Living Room with Fireplace
- Formal Dining Room
- First Floor Utility Room
- Storage
Kitchen
- Range
- Dishwasher
- Disposal
Flooring
- Wood
- Carpet
Bedrooms and Bathrooms
- 2 Bedrooms
- 2 Potential Bedrooms
- Walk-In Closet
- Bathroom on Main Level
- 2 Full Bathrooms
- Dual Sinks
- Whirlpool Bathtub
Laundry
- Laundry Room
- Dryer
- Washer
Outdoor Features
- Tideland Water Rights
- Patio
Location
- Property is near a park
Schools
- Elizabeth Ide Elementary School
- Lakeview Junior High School
- South High School
Utilities
- Central Air
- Heating System Uses Natural Gas
- Lake Michigan Water
Listing and Financial Details
- Homeowner Tax Exemptions
Community Details
Overview
- Association fees include parking, insurance, clubhouse, pool, exterior maintenance, lawn care, snow removal, lake rights
- 5 Units
- Jennifer Ranieri Association, Phone Number (630) 530-1122
- Sawmill Creek Subdivision, Avalon Floorplan
- Property managed by Vista Management
Amenities
- Sundeck
- Party Room
Recreation
- Tennis Courts
- Community Pool
- Park
Pet Policy
- Dogs and Cats Allowed
Map
Home Values in the Area
Average Home Value in this Area
Tax History
| Year | Tax Paid | Tax Assessment Tax Assessment Total Assessment is a certain percentage of the fair market value that is determined by local assessors to be the total taxable value of land and additions on the property. | Land | Improvement |
|---|---|---|---|---|
| 2024 | $6,559 | $111,402 | $23,584 | $87,818 |
| 2023 | $6,286 | $102,410 | $21,680 | $80,730 |
| 2022 | $5,461 | $88,960 | $18,830 | $70,130 |
| 2021 | $5,017 | $87,950 | $18,620 | $69,330 |
| 2020 | $4,931 | $86,210 | $18,250 | $67,960 |
| 2019 | $4,764 | $82,720 | $17,510 | $65,210 |
| 2018 | $4,314 | $74,180 | $15,700 | $58,480 |
| 2017 | $4,160 | $71,380 | $15,110 | $56,270 |
| 2016 | $3,646 | $63,240 | $14,420 | $48,820 |
| 2015 | $3,579 | $59,500 | $13,570 | $45,930 |
| 2014 | $3,943 | $64,270 | $14,650 | $49,620 |
| 2013 | $4,215 | $67,340 | $15,350 | $51,990 |
Property History
| Date | Event | Price | List to Sale | Price per Sq Ft |
|---|---|---|---|---|
| 10/30/2025 10/30/25 | For Sale | $389,500 | -- | $325 / Sq Ft |
Purchase History
| Date | Type | Sale Price | Title Company |
|---|---|---|---|
| Interfamily Deed Transfer | -- | Mid America Title Company |
Mortgage History
| Date | Status | Loan Amount | Loan Type |
|---|---|---|---|
| Closed | $106,500 | Purchase Money Mortgage |
Source: Midwest Real Estate Data (MRED)
MLS Number: 12492568
APN: 09-33-116-010
- 7970 Knottingham Cir Unit D
- 1523 Stewart Dr
- 1566 Darien Lake Dr
- 8020 Barrymore Dr
- 500 Redondo Dr Unit 409
- 7833 Darien Lake Dr
- 502 Redondo Dr Unit 502
- 502 Redondo Dr Unit 503
- 502 Redondo Dr Unit 205
- 7829 Darien Lake Dr
- 1501 Darien Lake Dr Unit 305
- 8025 Woodglen Ln Unit 108
- 9S211 Graceland St
- 505 Redondo Dr Unit 308
- 9S251 Graceland St
- 8100 Woodglen Ln Unit 204
- 512 Redondo Dr Unit 512
- 8000 Woodglen Ln Unit 109
- 8000 Woodglen Ln Unit 101
- 7930 Grant St
- 1526 Lakeview Dr
- 7825 Darien Lake Dr Unit 7825
- 7730 Wildwood Ct Unit 2N
- 1526 Carrol Ct
- 550 W 75th St Unit 101
- 550 75th St Unit 101
- 7461 Blackburn Ave Unit 201
- 7420 Grand Ave Unit 102B
- 7333 Grand Ave Unit 203
- 1102 Plainfield Rd
- 500 74th St Unit 102
- 521 73rd St Unit 105
- 7330 Fairmount Ave
- 8122 Ripple Ridge
- 8179 Ripple Ridge
- 2 Tower Ct Unit 10
- 4 Tower Ct Unit 6
- 3 Tower Ct Unit 8
- 909 Plainfield Rd Unit 12
- 801 79th St Unit 105
