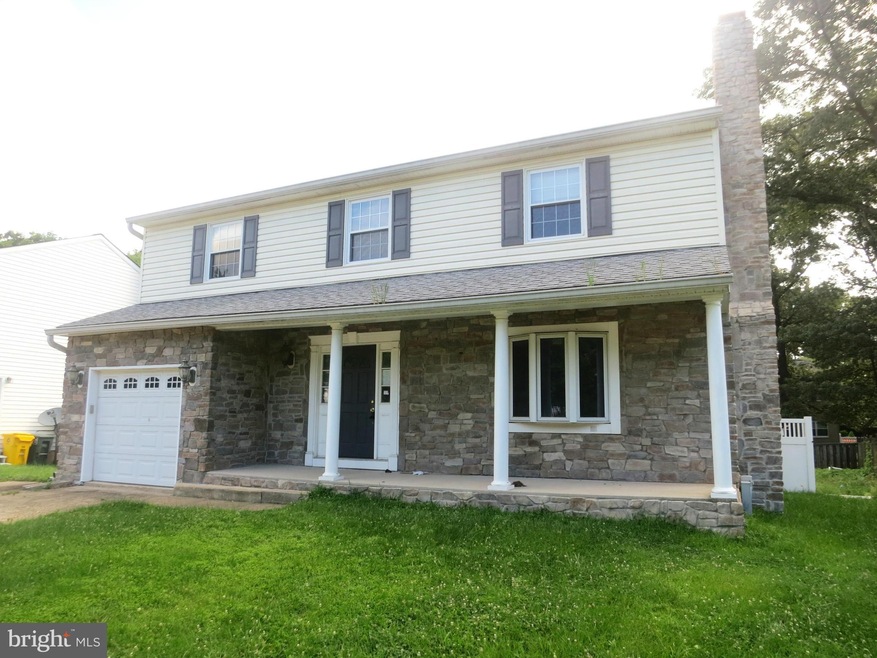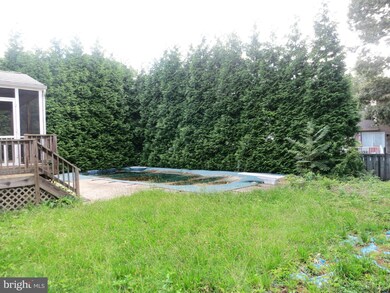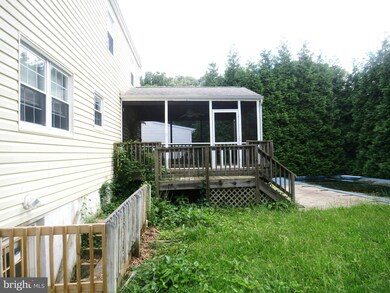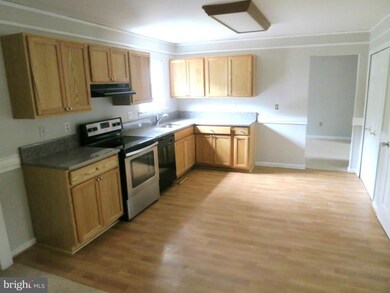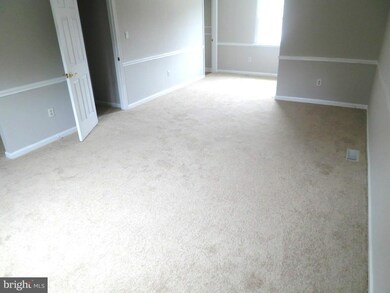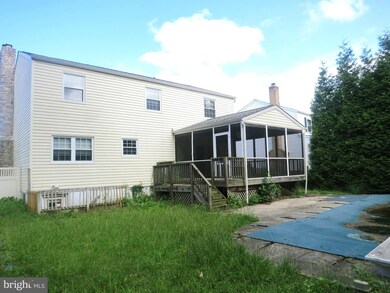
8033 Foxtail Ln Glen Burnie, MD 21061
Highlights
- Private Pool
- Colonial Architecture
- 1 Fireplace
- Open Floorplan
- Space For Rooms
- 1 Car Attached Garage
About This Home
As of May 2023Wonderful stone front home with lots of curb appeal. Recently renovated to include new carpet, fresh paint, updated baths and updated kitchen. Private fenced yard with pool and screened porch. Large master bedroom with walk-in closet and sitting room. Nice wood burning fireplace. Open floor plan great for entertaining.
Home Details
Home Type
- Single Family
Est. Annual Taxes
- $3,529
Year Built
- Built in 1985
Lot Details
- 7,894 Sq Ft Lot
- Property is in very good condition
- Property is zoned R5
HOA Fees
- $25 Monthly HOA Fees
Parking
- 1 Car Attached Garage
Home Design
- Colonial Architecture
- Stone Siding
- Vinyl Siding
Interior Spaces
- Property has 3 Levels
- Open Floorplan
- 1 Fireplace
- Screen For Fireplace
- Dining Area
- Eat-In Kitchen
- Washer and Dryer Hookup
Bedrooms and Bathrooms
- 3 Bedrooms
- En-Suite Bathroom
- 2.5 Bathrooms
Unfinished Basement
- Connecting Stairway
- Rear Basement Entry
- Sump Pump
- Space For Rooms
Pool
- Private Pool
Schools
- Southgate Elementary School
- Old Mill High School
Utilities
- Central Air
- Heat Pump System
- Electric Water Heater
Community Details
- Fox Chase Subdivision
Listing and Financial Details
- Tax Lot 74
- Assessor Parcel Number 020329690035572
Ownership History
Purchase Details
Home Financials for this Owner
Home Financials are based on the most recent Mortgage that was taken out on this home.Purchase Details
Home Financials for this Owner
Home Financials are based on the most recent Mortgage that was taken out on this home.Purchase Details
Home Financials for this Owner
Home Financials are based on the most recent Mortgage that was taken out on this home.Purchase Details
Purchase Details
Purchase Details
Similar Homes in Glen Burnie, MD
Home Values in the Area
Average Home Value in this Area
Purchase History
| Date | Type | Sale Price | Title Company |
|---|---|---|---|
| Deed | $505,500 | Perfection Title | |
| Interfamily Deed Transfer | -- | Timios Inc | |
| Special Warranty Deed | $303,000 | Maryland Title Group Llc | |
| Trustee Deed | $325,125 | Attorney | |
| Deed | -- | -- | |
| Deed | $173,000 | -- |
Mortgage History
| Date | Status | Loan Amount | Loan Type |
|---|---|---|---|
| Open | $454,950 | New Conventional | |
| Previous Owner | $367,735 | FHA | |
| Previous Owner | $367,571 | FHA | |
| Previous Owner | $326,922 | FHA | |
| Previous Owner | $297,511 | FHA | |
| Previous Owner | $75,000 | Credit Line Revolving | |
| Previous Owner | $50,000 | Unknown | |
| Previous Owner | $400,000 | Stand Alone Second | |
| Previous Owner | $100,000 | Credit Line Revolving | |
| Closed | -- | No Value Available |
Property History
| Date | Event | Price | Change | Sq Ft Price |
|---|---|---|---|---|
| 05/09/2023 05/09/23 | Sold | $505,000 | -1.0% | $225 / Sq Ft |
| 04/07/2023 04/07/23 | Pending | -- | -- | -- |
| 03/27/2023 03/27/23 | Price Changed | $509,990 | -3.6% | $227 / Sq Ft |
| 03/24/2023 03/24/23 | For Sale | $529,000 | +4.8% | $235 / Sq Ft |
| 03/08/2023 03/08/23 | Off Market | $505,000 | -- | -- |
| 11/25/2022 11/25/22 | Price Changed | $529,000 | -1.9% | $235 / Sq Ft |
| 11/12/2022 11/12/22 | For Sale | $539,000 | +77.9% | $240 / Sq Ft |
| 06/10/2016 06/10/16 | Sold | $303,000 | -1.9% | $150 / Sq Ft |
| 04/08/2016 04/08/16 | Pending | -- | -- | -- |
| 03/18/2016 03/18/16 | Price Changed | $309,000 | -6.1% | $153 / Sq Ft |
| 02/22/2016 02/22/16 | Price Changed | $329,000 | -2.9% | $163 / Sq Ft |
| 02/01/2016 02/01/16 | Price Changed | $339,000 | -1.7% | $168 / Sq Ft |
| 12/23/2015 12/23/15 | Price Changed | $345,000 | -5.5% | $171 / Sq Ft |
| 12/08/2015 12/08/15 | Price Changed | $364,900 | +23.7% | $181 / Sq Ft |
| 07/15/2015 07/15/15 | For Sale | $294,900 | -- | $146 / Sq Ft |
Tax History Compared to Growth
Tax History
| Year | Tax Paid | Tax Assessment Tax Assessment Total Assessment is a certain percentage of the fair market value that is determined by local assessors to be the total taxable value of land and additions on the property. | Land | Improvement |
|---|---|---|---|---|
| 2024 | $4,740 | $387,000 | $173,900 | $213,100 |
| 2023 | $4,628 | $380,433 | $0 | $0 |
| 2022 | $4,337 | $373,867 | $0 | $0 |
| 2021 | $8,537 | $367,300 | $163,700 | $203,600 |
| 2020 | $2,250 | $358,833 | $0 | $0 |
| 2019 | $7,920 | $350,367 | $0 | $0 |
| 2018 | $3,467 | $341,900 | $141,800 | $200,100 |
| 2017 | $3,651 | $330,033 | $0 | $0 |
| 2016 | -- | $318,167 | $0 | $0 |
| 2015 | -- | $306,300 | $0 | $0 |
| 2014 | -- | $306,300 | $0 | $0 |
Agents Affiliated with this Home
-
Matthew Bearinger

Seller's Agent in 2023
Matthew Bearinger
Samson Properties
(410) 608-9920
9 in this area
154 Total Sales
-
Maryann Pettie

Buyer's Agent in 2023
Maryann Pettie
Fathom Realty
(443) 618-9221
17 in this area
170 Total Sales
-
David Noce

Seller's Agent in 2016
David Noce
RE/MAX
(410) 991-2847
40 Total Sales
-
Michael CAVEY
M
Buyer's Agent in 2016
Michael CAVEY
RE/MAX
(443) 988-3140
Map
Source: Bright MLS
MLS Number: 1001283259
APN: 03-296-90035572
- 115 Foxwell Bend Rd
- 90 Foxchase Ct
- 103 Foxbay Ln
- 218 Foxtree Dr
- 126 Foxview Dr
- 57 Foxwell Bend Rd
- 8105 Woodbine Ct
- 7911 Ritchie Hwy
- 8098 Foxwell Rd
- 8014 Ritchie Hwy
- 216 Royal Arms Way
- 30 Kellington Dr
- 8331 Elvaton Rd
- 206 Sandsbury Ave
- 7998 Crownsway
- 7958 Castle Hedge Dell
- 1806 Norfolk Rd
- 308 Alexis Dr
- 8043 Woodholme Cir
- 7912 Glengary Ct
