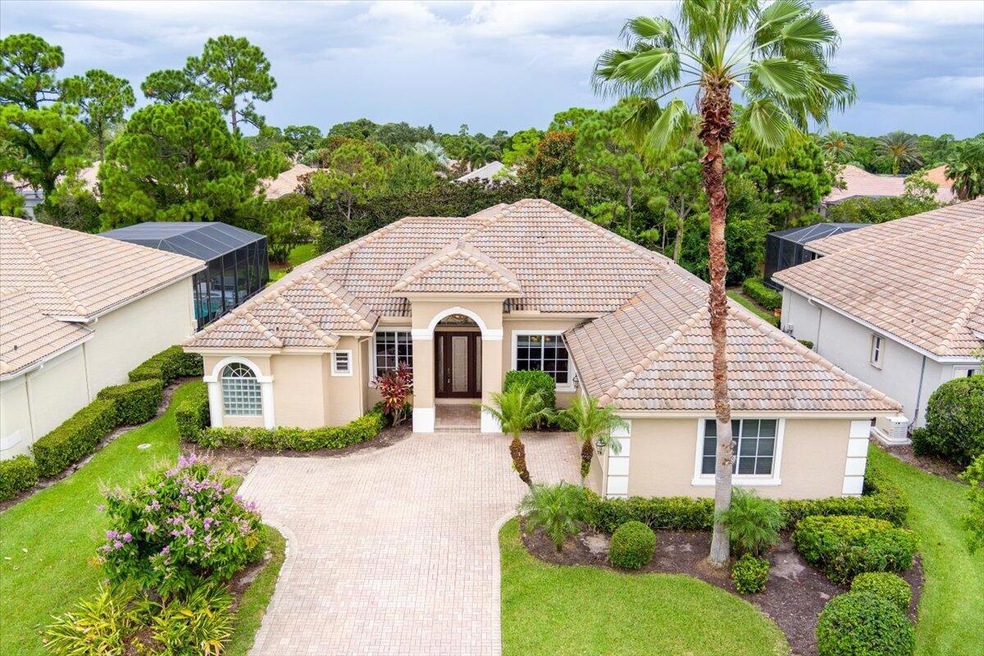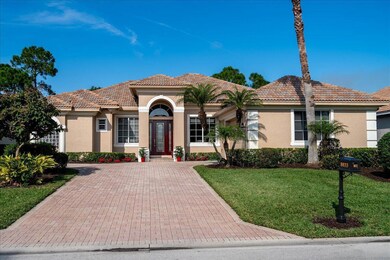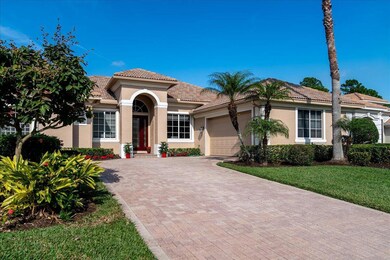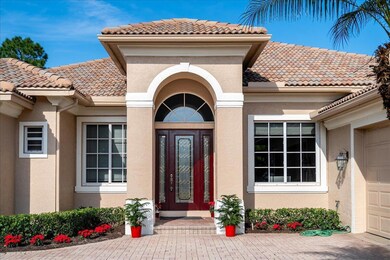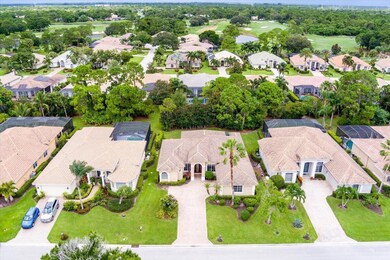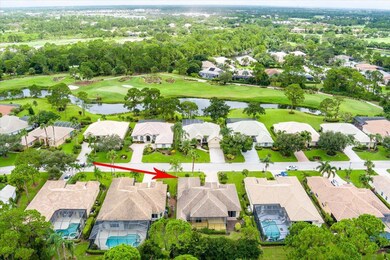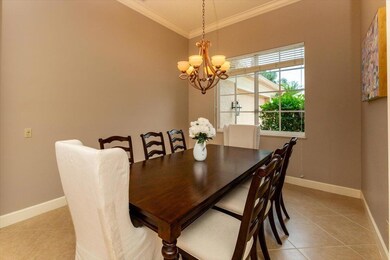
8033 Links Way Port Saint Lucie, FL 34986
The Reserve NeighborhoodHighlights
- Golf Course Community
- Room in yard for a pool
- Roman Tub
- Gated with Attendant
- Clubhouse
- Wood Flooring
About This Home
As of March 2024Beautiful home on .25-acre lot in an awesome PGA subdivision with amenities for everyone. Home features Brick paver driveway, 2 1/2 car side load garage, barrel tile roof, great mix of trees & shrubs, glass entrance door $ sidelights. Backyard has plenty of room for kids to play in. Lanai is big & screened in. Perfect for large family events. Interior features 3 big BR, 3 full BA & den (can be 4th BR). Big great room with crown molding, can lighting & ceiling fan. Amazing kitchen features 42'' upper raised paneled cherry cabinets with crown & under cabinets lighting, 2 pantry's, granite counters, deep SS sink & SS appliances. Mstr bedroom has trayed ceiling, walk in closet with closet organizers. Mstr BA with Jacuzzi. Walking distance to driving range & practice facilities
Home Details
Home Type
- Single Family
Est. Annual Taxes
- $8,245
Year Built
- Built in 2002
Lot Details
- 0.26 Acre Lot
- Sprinkler System
HOA Fees
- $475 Monthly HOA Fees
Parking
- 3 Car Attached Garage
- Garage Door Opener
- Driveway
Home Design
- Barrel Roof Shape
Interior Spaces
- 2,472 Sq Ft Home
- 1-Story Property
- High Ceiling
- Ceiling Fan
- Blinds
- Great Room
- Formal Dining Room
- Den
- Pull Down Stairs to Attic
- Home Security System
Kitchen
- Breakfast Area or Nook
- Electric Range
- Dishwasher
- Disposal
Flooring
- Wood
- Tile
Bedrooms and Bathrooms
- 3 Bedrooms
- Split Bedroom Floorplan
- Walk-In Closet
- 3 Full Bathrooms
- Dual Sinks
- Roman Tub
- Separate Shower in Primary Bathroom
Laundry
- Laundry Room
- Laundry Tub
Outdoor Features
- Room in yard for a pool
- Patio
Utilities
- Central Heating and Cooling System
- Electric Water Heater
Listing and Financial Details
- Assessor Parcel Number 332771000080009
Community Details
Overview
- Association fees include common areas, cable TV, ground maintenance, recreation facilities, security, internet
- Pod 26 At The Reserve Rep Subdivision, Augusta Floorplan
Amenities
- Clubhouse
- Game Room
- Billiard Room
- Community Library
- Community Wi-Fi
Recreation
- Golf Course Community
- Tennis Courts
- Community Basketball Court
- Pickleball Courts
- Community Pool
- Putting Green
- Trails
Security
- Gated with Attendant
Ownership History
Purchase Details
Home Financials for this Owner
Home Financials are based on the most recent Mortgage that was taken out on this home.Purchase Details
Home Financials for this Owner
Home Financials are based on the most recent Mortgage that was taken out on this home.Purchase Details
Home Financials for this Owner
Home Financials are based on the most recent Mortgage that was taken out on this home.Purchase Details
Home Financials for this Owner
Home Financials are based on the most recent Mortgage that was taken out on this home.Purchase Details
Home Financials for this Owner
Home Financials are based on the most recent Mortgage that was taken out on this home.Map
Similar Homes in Port Saint Lucie, FL
Home Values in the Area
Average Home Value in this Area
Purchase History
| Date | Type | Sale Price | Title Company |
|---|---|---|---|
| Warranty Deed | $529,000 | None Listed On Document | |
| Warranty Deed | $365,000 | Attorney | |
| Warranty Deed | $280,000 | K Title Company Llc | |
| Warranty Deed | $375,000 | Chelsea Title Company | |
| Deed | -- | -- |
Mortgage History
| Date | Status | Loan Amount | Loan Type |
|---|---|---|---|
| Previous Owner | $439,250 | Balloon | |
| Previous Owner | $352,000 | New Conventional | |
| Previous Owner | $346,750 | New Conventional | |
| Previous Owner | $296,000 | New Conventional | |
| Previous Owner | $274,928 | FHA | |
| Previous Owner | $337,500 | Unknown | |
| Previous Owner | $260,000 | No Value Available |
Property History
| Date | Event | Price | Change | Sq Ft Price |
|---|---|---|---|---|
| 03/21/2024 03/21/24 | Sold | $529,000 | -8.8% | $214 / Sq Ft |
| 03/11/2024 03/11/24 | Pending | -- | -- | -- |
| 01/30/2024 01/30/24 | Price Changed | $579,900 | -1.7% | $235 / Sq Ft |
| 01/03/2024 01/03/24 | Price Changed | $589,900 | -3.3% | $239 / Sq Ft |
| 12/27/2023 12/27/23 | Price Changed | $609,900 | -2.6% | $247 / Sq Ft |
| 11/17/2023 11/17/23 | Price Changed | $626,000 | -2.2% | $253 / Sq Ft |
| 10/31/2023 10/31/23 | Price Changed | $639,900 | -0.9% | $259 / Sq Ft |
| 10/13/2023 10/13/23 | Price Changed | $646,000 | -4.3% | $261 / Sq Ft |
| 09/19/2023 09/19/23 | Price Changed | $675,000 | -2.2% | $273 / Sq Ft |
| 08/01/2023 08/01/23 | For Sale | $689,900 | +89.0% | $279 / Sq Ft |
| 06/28/2019 06/28/19 | Sold | $365,000 | -14.9% | $148 / Sq Ft |
| 05/29/2019 05/29/19 | Pending | -- | -- | -- |
| 06/08/2018 06/08/18 | For Sale | $429,000 | +53.2% | $174 / Sq Ft |
| 12/16/2015 12/16/15 | Sold | $280,000 | -17.6% | $113 / Sq Ft |
| 11/16/2015 11/16/15 | Pending | -- | -- | -- |
| 05/16/2014 05/16/14 | For Sale | $339,999 | -- | $138 / Sq Ft |
Tax History
| Year | Tax Paid | Tax Assessment Tax Assessment Total Assessment is a certain percentage of the fair market value that is determined by local assessors to be the total taxable value of land and additions on the property. | Land | Improvement |
|---|---|---|---|---|
| 2024 | $9,409 | $563,100 | $115,000 | $448,100 |
| 2023 | $9,409 | $601,600 | $130,000 | $471,600 |
| 2022 | $8,245 | $499,100 | $135,000 | $364,100 |
| 2021 | $6,965 | $330,000 | $58,000 | $272,000 |
| 2020 | $6,635 | $309,800 | $55,000 | $254,800 |
| 2019 | $4,930 | $265,345 | $0 | $0 |
| 2018 | $4,620 | $260,398 | $0 | $0 |
| 2017 | $4,572 | $267,700 | $50,000 | $217,700 |
| 2016 | $4,435 | $263,200 | $50,000 | $213,200 |
| 2015 | $5,759 | $268,000 | $50,000 | $218,000 |
| 2014 | $5,710 | $270,200 | $0 | $0 |
Source: BeachesMLS
MLS Number: R10908463
APN: 33-27-710-0008-0009
- 7966 Poppy Hills Ln
- 7962 Poppy Hills Ln
- 8105 Alister Place
- 8100 Alister Place
- 8115 Links Way
- 8120 Links Way
- 8131 Links Way
- 8055 Kiawah Trace
- 8024 Kiawah Trace
- 7668 Greenbrier Cir
- 8306 Belfry Place
- 10742 Grey Heron Ct
- 7724 Wexford Way
- 9600 Crooked Stick Ln
- 7903 Plantation Lakes Dr
- 9894 Perfect Dr Unit 21
- 9508 Crooked Stick Ln
- 8315 Muirfield Way
- 7630 Greenbrier Cir
- 8413 Belfry Place
