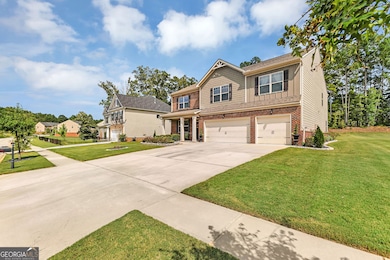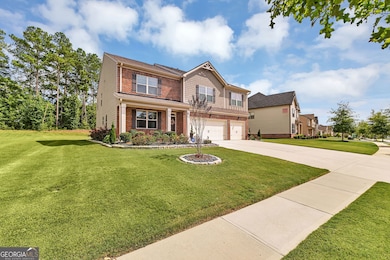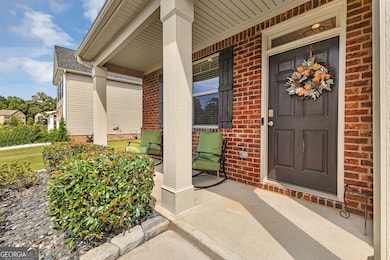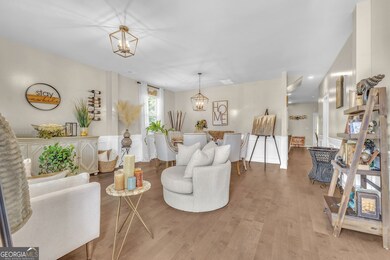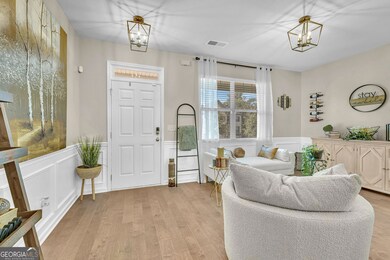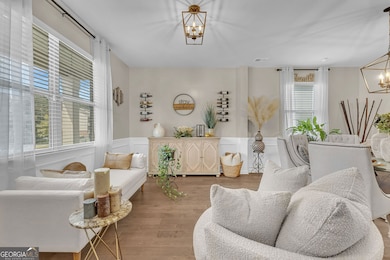8033 Louis Dr Locust Grove, GA 30248
Estimated payment $3,351/month
Highlights
- Golf Course Community
- Dining Room Seats More Than Twelve
- Traditional Architecture
- Fitness Center
- Clubhouse
- Wood Flooring
About This Home
Welcome to 8033 Louis Drive, a beautifully designed 5-bedroom, 4.5-bath residence offering 3,522 square feet of refined living in the sought-after Heron Bay community. This home impresses from the start with its three-car garage, upgraded exterior, and inviting covered front porch. Inside, the thoughtful layout blends luxury with comfort, highlighted by hardwood floors, custom lighting, and generous natural light throughout. The main level includes a guest suite with private en-suite, plus an additional half bath for convenience. The dining room flows seamlessly into the expansive living area where a cozy fireplace anchors the space. The chef's kitchen stands out with granite countertops, a central island, white cabinetry, stainless steel appliances, and direct access to the covered patio, perfect for gatherings or quiet evenings outdoors. Upstairs, an enormous loft provides a versatile space for entertaining or relaxation. The primary suite is a true retreat, offering abundant space, a spa-like en-suite with dual vanities, soaking tub, and separate shower. Additional bedrooms are well-sized with ample closet space, providing comfort for everyone. Beyond the home, Heron Bay delivers an unmatched lifestyle. Enjoy resort-style pools, tennis and pickleball courts, a championship golf course with pro shop, a vibrant clubhouse, and walking trails surrounded by scenic beauty. Every detail has been carefully maintained, and with nearly all furnishings included, this property is move-in ready and waiting for its next chapter. Don't miss the opportunity to experience elevated living in one of Locust Grove's premier communities-schedule your private tour today.
Listing Agent
BHHS Georgia Properties Brokerage Phone: License #415166 Listed on: 09/10/2025

Home Details
Home Type
- Single Family
Year Built
- Built in 2020
Lot Details
- 0.36 Acre Lot
- Level Lot
HOA Fees
- $88 Monthly HOA Fees
Parking
- 3 Car Garage
Home Design
- Traditional Architecture
- Brick Exterior Construction
- Slab Foundation
- Composition Roof
- Wood Siding
Interior Spaces
- 2-Story Property
- Home Theater Equipment
- Tray Ceiling
- Ceiling Fan
- Double Pane Windows
- Family Room with Fireplace
- Dining Room Seats More Than Twelve
- Loft
- Fire and Smoke Detector
Kitchen
- Microwave
- Dishwasher
- Kitchen Island
- Solid Surface Countertops
Flooring
- Wood
- Carpet
Bedrooms and Bathrooms
- Walk-In Closet
- Double Vanity
- Soaking Tub
Laundry
- Laundry on upper level
- Dryer
- Washer
Outdoor Features
- Patio
Schools
- Bethlehem Elementary School
- Luella Middle School
- Luella High School
Utilities
- Central Heating and Cooling System
- Heating System Uses Natural Gas
- Underground Utilities
- Phone Available
- Cable TV Available
Community Details
Overview
- $1,050 Initiation Fee
- Association fees include ground maintenance, tennis
- Northridge At Heron Bay Subdivision
Amenities
- Clubhouse
Recreation
- Golf Course Community
- Tennis Courts
- Community Playground
- Fitness Center
- Community Pool
Map
Home Values in the Area
Average Home Value in this Area
Tax History
| Year | Tax Paid | Tax Assessment Tax Assessment Total Assessment is a certain percentage of the fair market value that is determined by local assessors to be the total taxable value of land and additions on the property. | Land | Improvement |
|---|---|---|---|---|
| 2024 | $5,906 | $175,720 | $24,000 | $151,720 |
| 2023 | $5,456 | $182,040 | $22,080 | $159,960 |
| 2022 | $5,117 | $146,320 | $22,080 | $124,240 |
| 2021 | $4,945 | $127,960 | $22,009 | $105,951 |
| 2020 | $803 | $20,000 | $20,000 | $0 |
| 2019 | $803 | $20,000 | $20,000 | $0 |
| 2018 | $688 | $20,000 | $20,000 | $0 |
Property History
| Date | Event | Price | Change | Sq Ft Price |
|---|---|---|---|---|
| 09/10/2025 09/10/25 | For Sale | $520,000 | +20.9% | $74 / Sq Ft |
| 07/22/2024 07/22/24 | Sold | $430,000 | -1.1% | $122 / Sq Ft |
| 06/27/2024 06/27/24 | Pending | -- | -- | -- |
| 03/09/2024 03/09/24 | Price Changed | $435,000 | -1.1% | $124 / Sq Ft |
| 02/03/2024 02/03/24 | For Sale | $439,900 | +37.5% | $125 / Sq Ft |
| 04/20/2020 04/20/20 | Sold | $319,820 | 0.0% | $92 / Sq Ft |
| 01/23/2020 01/23/20 | For Sale | $319,820 | 0.0% | $92 / Sq Ft |
| 12/31/2019 12/31/19 | Pending | -- | -- | -- |
| 12/30/2019 12/30/19 | For Sale | $319,820 | -- | $92 / Sq Ft |
Purchase History
| Date | Type | Sale Price | Title Company |
|---|---|---|---|
| Warranty Deed | $430,000 | -- | |
| Warranty Deed | $319,820 | -- |
Mortgage History
| Date | Status | Loan Amount | Loan Type |
|---|---|---|---|
| Open | $250,000 | New Conventional | |
| Previous Owner | $327,175 | VA |
Source: Georgia MLS
MLS Number: 10600822
APN: 080I-01-155-000
- 0 Hunter Rd Unit 10545216
- 0 Hunter Rd Unit 20251959
- 8069 Louis Dr
- 8045 Coleson Crossing
- 6142 Golf View Crossing
- 7644 Watson Cir
- 6134 Golf View Crossing
- 8084 Louis Dr
- 6529 Terraglen Way
- 542 Trestle Rd
- 6861 Louis Dr
- 7601 Watson Cir
- 6857 Louis Dr
- 6856 Louis Dr
- 310 Coronado Dr
- 6801 Louis Dr
- 6508 Terraglen Way
- 7090 Blue Sky Dr
- 6409 Caledon Ct
- 5383 Heron Bay Blvd
- 6117 Golf View Crossing
- 7553 Watson Cir
- 216 High Court Way
- 117 Cottage Club Dr
- 206 Prescott St
- 157 Lantana Dr
- 2273 Hampton Locust Grove Rd
- 2824 Harcourt Dr
- 301 Meuse Ln
- 521 Campeche Dr
- 609 Alyssa Ct
- 1028 Levista Dr
- 259 Gilliam Ct
- 1212 Butler Ct
- 185 Whistle Way
- 1024 Levista Dr
- 232 Gilliam Ct
- 1224 Nottley Dr
- 657 Howell Dr
- 905 Vandiver Ct

