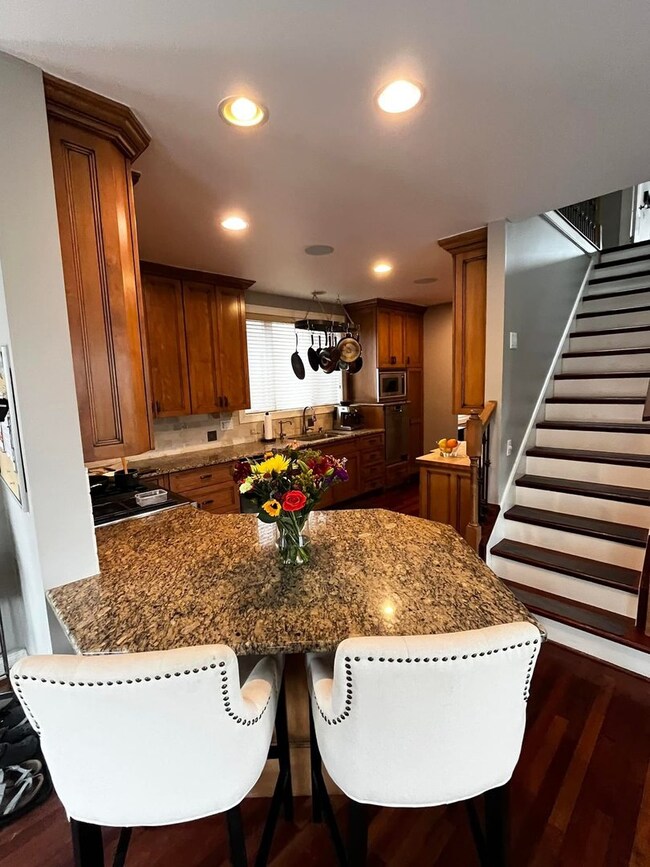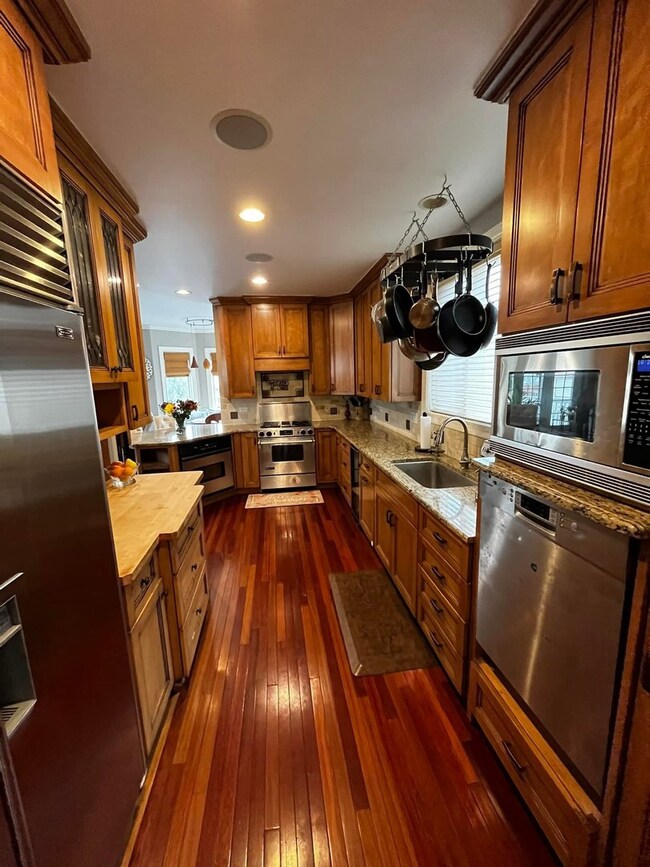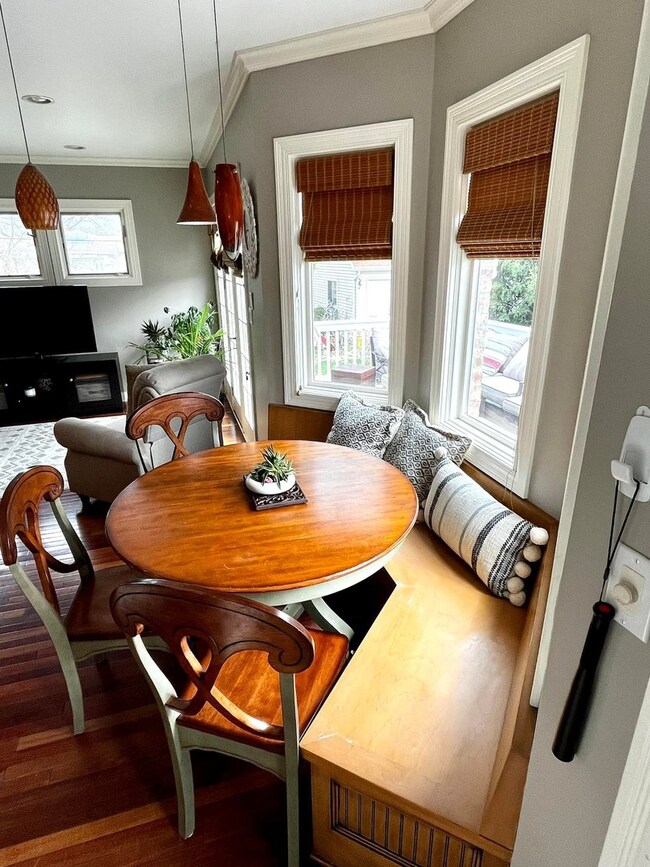
8033 Lowell Ave Skokie, IL 60076
Southeast Skokie NeighborhoodEstimated Value: $554,000 - $767,000
Highlights
- Deck
- Vaulted Ceiling
- Main Floor Bedroom
- Oliver Mccracken Middle School Rated A-
- Wood Flooring
- Whirlpool Bathtub
About This Home
As of July 2022Welcome to Skokie and District 73 1/2! Updated Bungalow sitting on large lot with beautiful addition and vaulted ceilings on second floor. Newly built 2-car garage. High-end kitchen appliances, including Sub-Zero Refrigerator. No need to fill the pasta pot at the sink when you have a faucet over the stove! Plenty of storage in oversized kitchen cabinets. Cozy built in breakfast nook rounds out this open floor plan. Friends and Family will enjoy watching you grill while lounging on the deck. Outdoor furniture included. Full-finished basement with ample storage. In-law main floor bedroom. Double door master suite with custom closets and ensuite bathroom with Jacuzzi tub. Built-in surround sound throughout house. Original charm remains in the front door stained glass, living room stained glass windows, and original entry chandelier. Working wood-burning fireplace, wine fridge, butcher-block countertop, pool table, walk-in closets, the list goes on and on. Call for a tour of 8033 Lowell today! Available for showings on Friday May 20th before 1pm and Saturday May 21st, before 12 noon
Last Buyer's Agent
@properties Christie's International Real Estate License #475101751

Home Details
Home Type
- Single Family
Est. Annual Taxes
- $12,932
Year Built
- Built in 1929
Lot Details
- Dog Run
Parking
- 2 Car Detached Garage
- Garage Transmitter
- Garage Door Opener
- Off Alley Driveway
- Parking Included in Price
Home Design
- Bungalow
- Brick Exterior Construction
Interior Spaces
- 3,000 Sq Ft Home
- 2-Story Property
- Bar Fridge
- Vaulted Ceiling
- Skylights
- Wood Burning Fireplace
- Includes Fireplace Accessories
- Family Room with Fireplace
- Living Room
- Formal Dining Room
- Wood Flooring
- Pull Down Stairs to Attic
- Carbon Monoxide Detectors
Kitchen
- Built-In Double Oven
- Cooktop
- Microwave
- High End Refrigerator
- Freezer
- Portable Dishwasher
- Wine Refrigerator
- Stainless Steel Appliances
- Disposal
Bedrooms and Bathrooms
- 4 Bedrooms
- 4 Potential Bedrooms
- Main Floor Bedroom
- In-Law or Guest Suite
- Bathroom on Main Level
- 3 Full Bathrooms
- Bidet
- Dual Sinks
- Whirlpool Bathtub
- Steam Shower
- Shower Body Spray
Laundry
- Laundry Room
- Laundry on upper level
- Dryer
- Washer
Finished Basement
- Basement Fills Entire Space Under The House
- Sump Pump
Outdoor Features
- Deck
- Brick Porch or Patio
- Outdoor Grill
Schools
- Elizabeth Meyer Elementary School
- Oliver Mccracken Middle School
- Niles North High School
Utilities
- Zoned Heating and Cooling
- Humidifier
- Vented Exhaust Fan
- Heating System Uses Natural Gas
- 200+ Amp Service
- Lake Michigan Water
- Overhead Sewers
Listing and Financial Details
- Homeowner Tax Exemptions
Ownership History
Purchase Details
Home Financials for this Owner
Home Financials are based on the most recent Mortgage that was taken out on this home.Purchase Details
Home Financials for this Owner
Home Financials are based on the most recent Mortgage that was taken out on this home.Similar Homes in Skokie, IL
Home Values in the Area
Average Home Value in this Area
Purchase History
| Date | Buyer | Sale Price | Title Company |
|---|---|---|---|
| Monastero Roberto | $400,000 | Mutliple | |
| Farber Allen L | $191,000 | Attorneys Natl Title Network |
Mortgage History
| Date | Status | Borrower | Loan Amount |
|---|---|---|---|
| Open | Monastero Roberto | $243,000 | |
| Closed | Monastero Roberto | $300,000 | |
| Previous Owner | Farber Allen L | $65,000 | |
| Previous Owner | Farber Allen | $62,400 | |
| Previous Owner | Farber Allen L | $477,600 | |
| Previous Owner | Farber Allen L | $221,400 | |
| Previous Owner | Farber Allen L | $224,000 | |
| Previous Owner | Farber Wendy S | $15,000 | |
| Previous Owner | Farber Allen L | $10,000 | |
| Previous Owner | Farber Allen L | $25,000 | |
| Previous Owner | Farber Allen L | $181,000 | |
| Previous Owner | Farber Allen L | $181,450 |
Property History
| Date | Event | Price | Change | Sq Ft Price |
|---|---|---|---|---|
| 07/07/2022 07/07/22 | Sold | $575,000 | -1.7% | $192 / Sq Ft |
| 05/22/2022 05/22/22 | Pending | -- | -- | -- |
| 05/19/2022 05/19/22 | Price Changed | $585,000 | -1.7% | $195 / Sq Ft |
| 05/13/2022 05/13/22 | For Sale | $595,000 | +48.8% | $198 / Sq Ft |
| 04/29/2013 04/29/13 | Sold | $400,000 | 0.0% | $133 / Sq Ft |
| 03/31/2013 03/31/13 | Off Market | $400,000 | -- | -- |
| 11/11/2012 11/11/12 | Pending | -- | -- | -- |
| 10/12/2012 10/12/12 | For Sale | $425,000 | 0.0% | $142 / Sq Ft |
| 05/09/2012 05/09/12 | Pending | -- | -- | -- |
| 05/09/2012 05/09/12 | Price Changed | $425,000 | -5.3% | $142 / Sq Ft |
| 03/31/2012 03/31/12 | For Sale | $449,000 | -- | $150 / Sq Ft |
Tax History Compared to Growth
Tax History
| Year | Tax Paid | Tax Assessment Tax Assessment Total Assessment is a certain percentage of the fair market value that is determined by local assessors to be the total taxable value of land and additions on the property. | Land | Improvement |
|---|---|---|---|---|
| 2024 | $13,714 | $49,848 | $5,812 | $44,036 |
| 2023 | $13,714 | $49,848 | $5,812 | $44,036 |
| 2022 | $13,714 | $49,848 | $5,812 | $44,036 |
| 2021 | $13,439 | $40,752 | $4,089 | $36,663 |
| 2020 | $12,932 | $40,752 | $4,089 | $36,663 |
| 2019 | $14,201 | $46,356 | $4,089 | $42,267 |
| 2018 | $8,691 | $24,564 | $3,551 | $21,013 |
| 2017 | $8,737 | $24,564 | $3,551 | $21,013 |
| 2016 | $8,211 | $24,564 | $3,551 | $21,013 |
| 2015 | $7,346 | $20,078 | $3,013 | $17,065 |
| 2014 | $7,185 | $20,078 | $3,013 | $17,065 |
| 2013 | $6,218 | $20,078 | $3,013 | $17,065 |
Agents Affiliated with this Home
-
Scott Berg

Seller's Agent in 2022
Scott Berg
Berg Properties
(773) 960-2462
2 in this area
588 Total Sales
-
Janice Goldblatt

Buyer's Agent in 2022
Janice Goldblatt
@ Properties
(847) 809-8096
1 in this area
100 Total Sales
-
Elaine Rosenfeld

Seller's Agent in 2013
Elaine Rosenfeld
Coldwell Banker Realty
(847) 323-7673
4 Total Sales
-
S
Buyer's Agent in 2013
Saurabh Patel
Saurabh Patel
Map
Source: Midwest Real Estate Data (MRED)
MLS Number: 11403201
APN: 10-22-425-008-0000
- 7924 Tripp Ave
- 8137 Kolmar Ave
- 7810 Kildare Ave
- 7808 Lowell Ave
- 8037 Kenton Ave Unit 1S
- 8115 Kenton Ave
- 7807 Kenneth Ave
- 4150 Mulford St
- 7840 Kolmar Ave
- 4141 Mulford St
- 7716 Tripp Ave
- 8130 Knox Ave
- 7706 Kostner Ave
- 8305 Karlov Ave
- 7825 Kolmar Ave
- 8330 Keystone Ave
- 7631 N Kostner Ave
- 8137 Keating Ave
- 4410 Bobolink Terrace
- 4258 Bobolink Terrace
- 8033 Lowell Ave
- 8029 Lowell Ave
- 8037 Lowell Ave
- 8025 Lowell Ave
- 8041 Lowell Ave
- 8019 Lowell Ave
- 8047 Lowell Ave
- 8034 Kildare Ave
- 8028 Kildare Ave
- 8024 Kildare Ave
- 8051 Lowell Ave
- 8044 Kildare Ave
- 8018 Kildare Ave
- 8034 Lowell Ave
- 8028 Lowell Ave
- 8038 Lowell Ave
- 8040 Lowell Ave
- 8020 Lowell Ave
- 8014 Kildare Ave
- 8050 Kildare Ave






