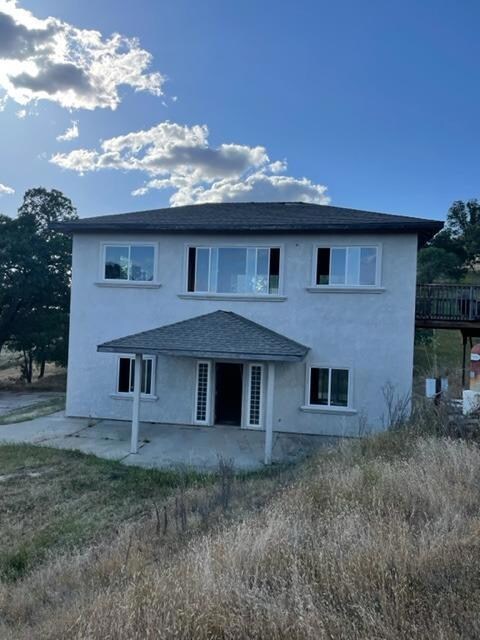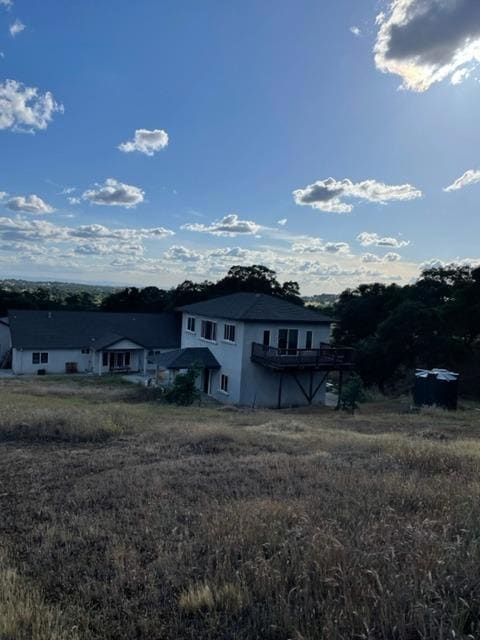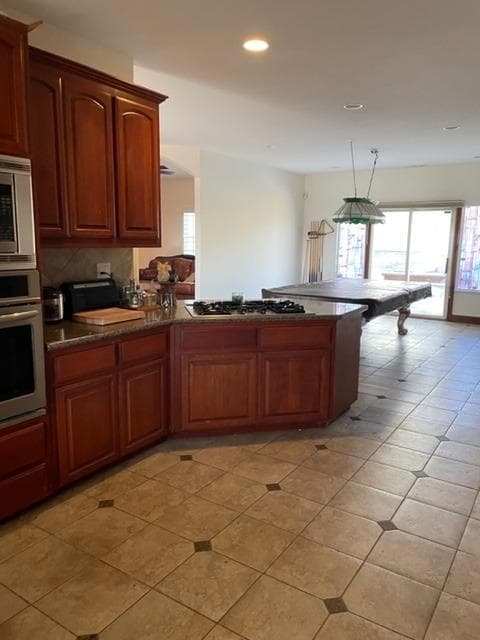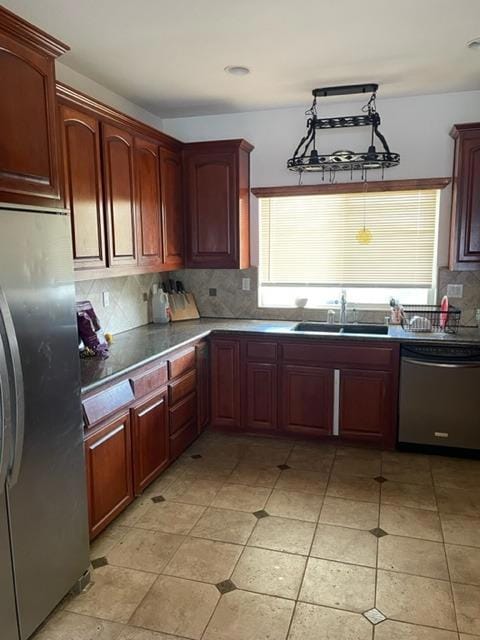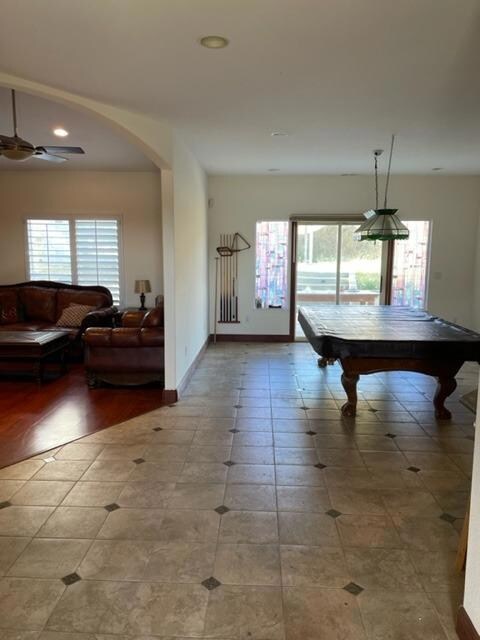PENDING
$200K PRICE DROP
8033 Savage Way Valley Springs, CA 95252
Estimated payment $3,147/month
6
Beds
4
Baths
2,565
Sq Ft
$214
Price per Sq Ft
Highlights
- Guest House
- RV Access or Parking
- Open Floorplan
- Horses Allowed On Property
- 6.25 Acre Lot
- Pasture Views
About This Home
Home is being sold as is no warranties expressed or implied. Buyer and Buyers Agent to do all necessary Do-Diligence deemed necessary. . Check with County. Main home all permitted with the exception on back 2 bedrooms.
Listing Agent
Susan Andrus
Allison James -Carlsbad License #00452113 Listed on: 04/30/2022
Home Details
Home Type
- Single Family
Est. Annual Taxes
- $2,587
Year Built
- Built in 2004
Lot Details
- 6.25 Acre Lot
- The property's road front is unimproved
- Street terminates at a dead end
- Partial crossed fence
- Level Lot
- Irregular Lot
Parking
- 2 Car Garage
- Front Facing Garage
- Guest Parking
- Uncovered Parking
- RV Access or Parking
Property Views
- Pasture
- Mountain
Home Design
- Slab Foundation
- Plaster
- Stucco
Interior Spaces
- 2,565 Sq Ft Home
- 1-Story Property
- Open Floorplan
- Ceiling Fan
- Gas Log Fireplace
- Stone Fireplace
- Double Pane Windows
- Fire and Smoke Detector
Kitchen
- Double Oven
- Gas Cooktop
- Microwave
- Dishwasher
- Granite Countertops
- Disposal
Flooring
- Carpet
- Tile
Bedrooms and Bathrooms
- 6 Bedrooms
- 4 Full Bathrooms
Laundry
- Laundry Room
- Laundry on main level
- 220 Volts In Laundry
Accessible Home Design
- Accessible Full Bathroom
- Accessible Kitchen
- Low Kitchen Cabinetry
- Accessible Doors
- Accessible Parking
Utilities
- Central Heating and Cooling System
- 220 Volts in Kitchen
- Well
- Septic Tank
Additional Features
- Energy-Efficient Windows
- Outdoor Water Feature
- Guest House
- Horses Allowed On Property
Community Details
- No Home Owners Association
- Burson Townsite Subdivision
Listing and Financial Details
- Assessor Parcel Number 050002108000
Map
Create a Home Valuation Report for This Property
The Home Valuation Report is an in-depth analysis detailing your home's value as well as a comparison with similar homes in the area
Home Values in the Area
Average Home Value in this Area
Tax History
| Year | Tax Paid | Tax Assessment Tax Assessment Total Assessment is a certain percentage of the fair market value that is determined by local assessors to be the total taxable value of land and additions on the property. | Land | Improvement |
|---|---|---|---|---|
| 2025 | $2,587 | $214,822 | $83,351 | $131,471 |
| 2023 | $2,541 | $206,482 | $80,115 | $126,367 |
| 2022 | $2,462 | $202,435 | $78,545 | $123,890 |
| 2021 | $2,272 | $198,466 | $77,005 | $121,461 |
| 2020 | $2,312 | $196,432 | $76,216 | $120,216 |
| 2019 | $2,389 | $192,581 | $74,722 | $117,859 |
| 2018 | $2,288 | $188,806 | $73,257 | $115,549 |
| 2017 | $2,242 | $185,105 | $71,821 | $113,284 |
| 2016 | $2,080 | $167,476 | $62,413 | $105,063 |
| 2015 | $2,042 | $164,961 | $61,476 | $103,485 |
| 2014 | -- | $161,730 | $60,272 | $101,458 |
Source: Public Records
Property History
| Date | Event | Price | Change | Sq Ft Price |
|---|---|---|---|---|
| 03/06/2023 03/06/23 | Pending | -- | -- | -- |
| 11/02/2022 11/02/22 | Price Changed | $550,000 | -15.4% | $214 / Sq Ft |
| 07/25/2022 07/25/22 | Price Changed | $650,000 | -13.3% | $253 / Sq Ft |
| 04/30/2022 04/30/22 | For Sale | $750,000 | +365.8% | $292 / Sq Ft |
| 09/25/2012 09/25/12 | Sold | $161,000 | -7.4% | $63 / Sq Ft |
| 08/21/2012 08/21/12 | Pending | -- | -- | -- |
| 07/31/2012 07/31/12 | For Sale | $173,900 | -- | $68 / Sq Ft |
Source: Calaveras County Association of REALTORS®
Purchase History
| Date | Type | Sale Price | Title Company |
|---|---|---|---|
| Grant Deed | $161,000 | First American Title | |
| Interfamily Deed Transfer | -- | None Available | |
| Grant Deed | $449,000 | First American Title Company | |
| Grant Deed | $449,000 | First American Title Company | |
| Grant Deed | -- | First American Title Company | |
| Grant Deed | $65,000 | First American Title Company |
Source: Public Records
Mortgage History
| Date | Status | Loan Amount | Loan Type |
|---|---|---|---|
| Previous Owner | $65,000 | Credit Line Revolving | |
| Previous Owner | $400,000 | New Conventional | |
| Previous Owner | $60,544 | Credit Line Revolving | |
| Previous Owner | $300,000 | New Conventional |
Source: Public Records
Source: Calaveras County Association of REALTORS®
MLS Number: 2006173
APN: 050-002-108-000
Nearby Homes
- 8099 Savage Way
- 210 Melissa Way
- 444 Saddleridge Rd
- 444 Saddle Ridge Rd
- 9799 Scenic Valley Rd
- 8656 Rose Marie Dr
- 9881 Scenic Valley Rd
- 6500 Jenny Lind Rd
- 6675 Jenny Lind Rd
- 351 Dana Rd
- 7170 Cassidy Rd
- 7065 Cassidy Rd
- 8015 Kirby St
- 5939 Garner Place
- 7854 Kirby St
- 6519 Friedman Way
- 8395 Owens Way
- 6296 Friedman Way
- 7831 Kirby St
- 7042 da Lee Ct

