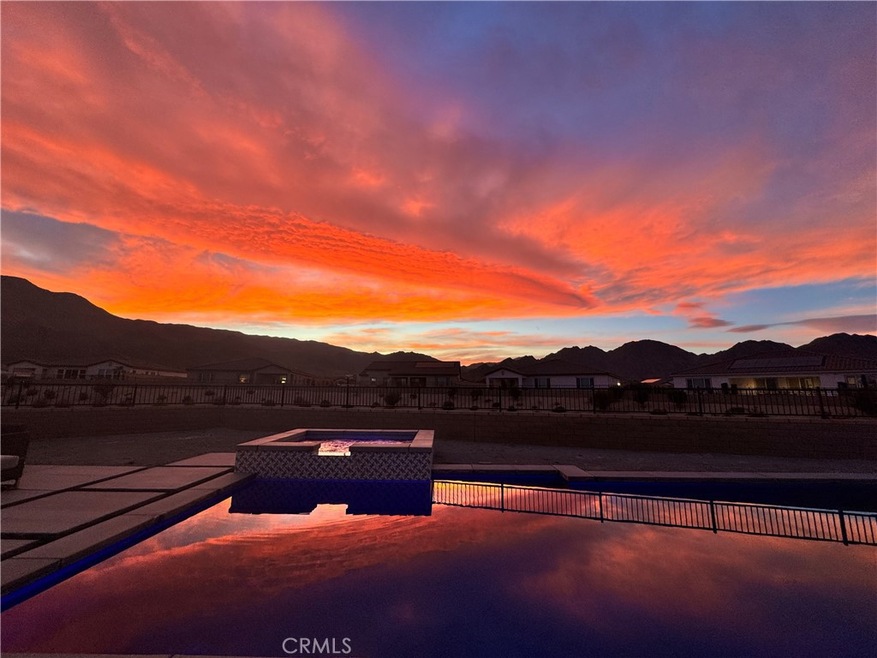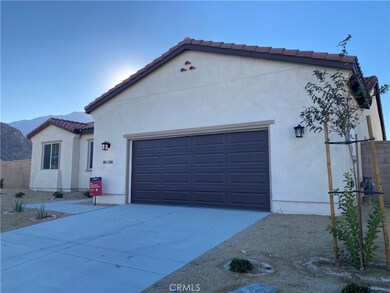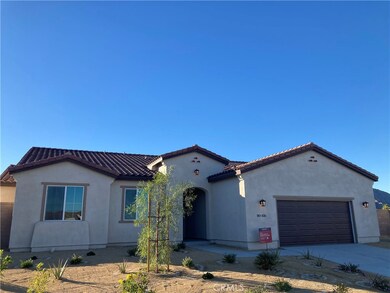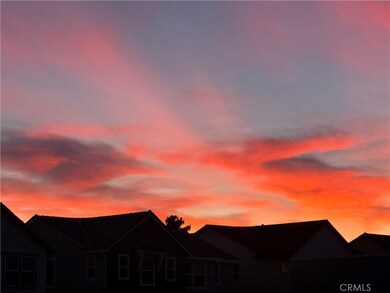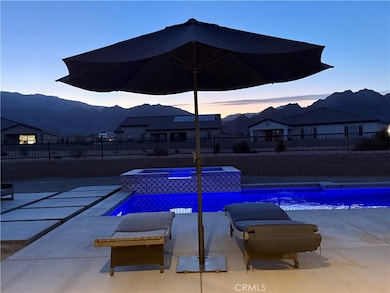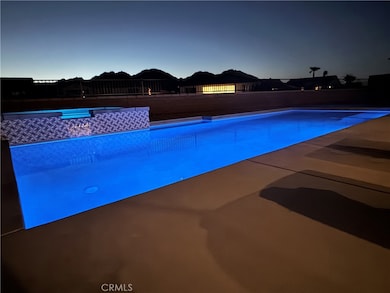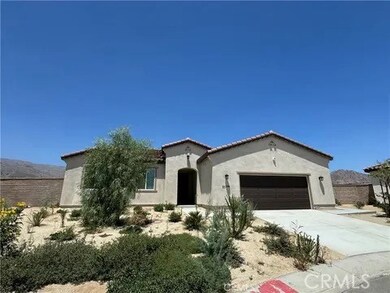80336 Palatine Ct La Quinta, CA 92253
Highlights
- New Construction
- Primary Bedroom Suite
- Gated Community
- Filtered Pool
- Panoramic View
- Open Floorplan
About This Home
Stay and enjoy some rest and relaxation in this great home! 30 day + minimum. Sleeps 10 comfortably! This home is fully furnished and ready for you to book your stay. Available now. Rental rates vary depending on the time of year. Inquire within. Mountain and Incredible Sunset Views on a pie-shaped lot at the end of a CUL-DE-SAC!! Available NOW! This Brand New Single-Story Energy Star home offers an open-concept chef's kitchen with professional grade Kitchen Aid appliances, a HUGE center island, and a great room with a covered patio outside to enjoy the desert lifestyle. A separate den has French doors to provide a professional and private space for hybrid work and could also serve a dual purpose as a guest room. Lots of space in the 3-car garage with epoxy floors and built-in cabinetry and the almost 14,000+ sq ft lot provides a HUGE newly built pebble tec pool with a raised spa with a water spillway and outdoor built-in fire pit for enjoying the quiet, peaceful desert nights outdoors and stargazing! This home is located in Coral Mountain in Cantera by Beazer Homes. Loaded with upgrades including quartz counters, designer backsplash, laminate wide plank extra long wood flooring, designer tile in bathrooms, custom paint, large baseboards, Smart Tv's in each room, ceiling fans, alarm system, and cameras throughout outside for added security and so much more!!! Won't Last! Rates vary for seasons. Please inquire with listing agent.
Fall SEPT-NOV $6000
Winter DEC-FEB $8000
Spring MAR-MAY $8000
Summer JUN-AUG $5000
Listing Agent
Coldwell Banker Realty Brokerage Phone: 949-795-1054 License #01277054 Listed on: 07/14/2025

Home Details
Home Type
- Single Family
Est. Annual Taxes
- $10,106
Year Built
- Built in 2023 | New Construction
Lot Details
- 0.31 Acre Lot
- Cul-De-Sac
- Stone Wall
- Wrought Iron Fence
- Fence is in excellent condition
- Front Yard Sprinklers
- Private Yard
- Back and Front Yard
Parking
- 3 Car Direct Access Garage
- Parking Storage or Cabinetry
- Parking Available
- Front Facing Garage
- Tandem Garage
- Single Garage Door
- Garage Door Opener
- Driveway
Property Views
- Panoramic
- City Lights
- Mountain
- Desert
- Hills
- Neighborhood
Home Design
- Spanish Architecture
- Turnkey
- Stucco
Interior Spaces
- 2,179 Sq Ft Home
- 1-Story Property
- Open Floorplan
- Furnished
- Wired For Data
- Ceiling Fan
- Recessed Lighting
- Gas Fireplace
- Double Pane Windows
- <<energyStarQualifiedWindowsToken>>
- Insulated Windows
- Custom Window Coverings
- Roller Shields
- French Doors
- Sliding Doors
- Formal Entry
- Family Room Off Kitchen
- Living Room
- Dining Room
- Den
- Utility Room
- Laundry Room
Kitchen
- Open to Family Room
- Breakfast Bar
- Walk-In Pantry
- Electric Oven
- <<builtInRangeToken>>
- Range Hood
- <<microwave>>
- Freezer
- Ice Maker
- Water Line To Refrigerator
- Dishwasher
- Kitchen Island
- Quartz Countertops
- Pots and Pans Drawers
- Built-In Trash or Recycling Cabinet
- Disposal
Flooring
- Wood
- Carpet
- Tile
Bedrooms and Bathrooms
- 4 Bedrooms | 3 Main Level Bedrooms
- Primary Bedroom Suite
- Walk-In Closet
- Upgraded Bathroom
- Bathroom on Main Level
- Quartz Bathroom Countertops
- Dual Sinks
- Dual Vanity Sinks in Primary Bathroom
- Private Water Closet
- <<tubWithShowerToken>>
- Separate Shower
- Exhaust Fan In Bathroom
- Linen Closet In Bathroom
- Closet In Bathroom
Home Security
- Home Security System
- Carbon Monoxide Detectors
- Fire and Smoke Detector
- Fire Sprinkler System
Pool
- Filtered Pool
- Heated Lap Pool
- Heated In Ground Pool
- Exercise
- Gunite Pool
- Saltwater Pool
- Permits for Pool
Outdoor Features
- Covered patio or porch
- Outdoor Fireplace
- Exterior Lighting
- Rain Gutters
Utilities
- Central Heating and Cooling System
- Vented Exhaust Fan
- Natural Gas Connected
- Tankless Water Heater
- Central Water Heater
- Phone Available
- Cable TV Available
Additional Features
- Solar owned by seller
- Suburban Location
Listing and Financial Details
- Security Deposit $6,600
- Rent includes association dues
- 12-Month Minimum Lease Term
- Available 12/1/24
- Tax Lot 61
- Tax Tract Number 31249
- Assessor Parcel Number 766150026
Community Details
Overview
- Property has a Home Owners Association
- Foothills
Recreation
- Hiking Trails
- Bike Trail
Pet Policy
- Limit on the number of pets
- Pet Size Limit
- Pet Deposit $500
- Dogs Allowed
- Breed Restrictions
Security
- Gated Community
Map
Source: California Regional Multiple Listing Service (CRMLS)
MLS Number: OC25157625
APN: 766-150-026
- 58132 Aragon Way
- 79385 Avenida Las Palmas
- 79381 Sierra Vista Unit 1
- 79835 Horseshoe Rd
- 45450 Desert Fox Dr
- 45390 Desert Eagle Ct
- 79869 Hummingbird Ln
- 79955 Westward ho Dr
- 79305 Desert Wind Ct
- 45846 Big Canyon St
- 80071 Palm Circle Dr
- 80085 Canyon Club Ct
- 80699 Indian Springs Dr
- 80173 Palm Circle Dr
- 44950 Calle Santa Barbara
- 80124 Palm Circle Dr
- 80100 Vista Grande
- 79534 Dandelion Dr
- 45554 Shaugnessy Dr
- 79825 Dandelion Dr
- 79631 Half Moon Bay Dr
- 79754 Carmel Valley Ave
- 79851 Carmel Valley Ave
- 79269 Paseo Del Rey
- 45450 Desert Fox Dr
- 45420 Desert Fox Dr
- 79869 Hummingbird Ln
- 79320 Desert Wind Ct
- 45204 Banff Springs St
- 80071 Palm Circle Dr
- 80346 Indian Springs Dr
- 80740 Indian Springs Dr
- 45160 Debbie Dr
- 45906 Champion Ct
- 46896 Jefferson St
- 45665 Spyglass Hill St
- 45703 Spyglass Hill St
- 45338 Coeur Dalene Dr
- 78905 Wakefield Cir
- 45785 Spyglass Hill St
