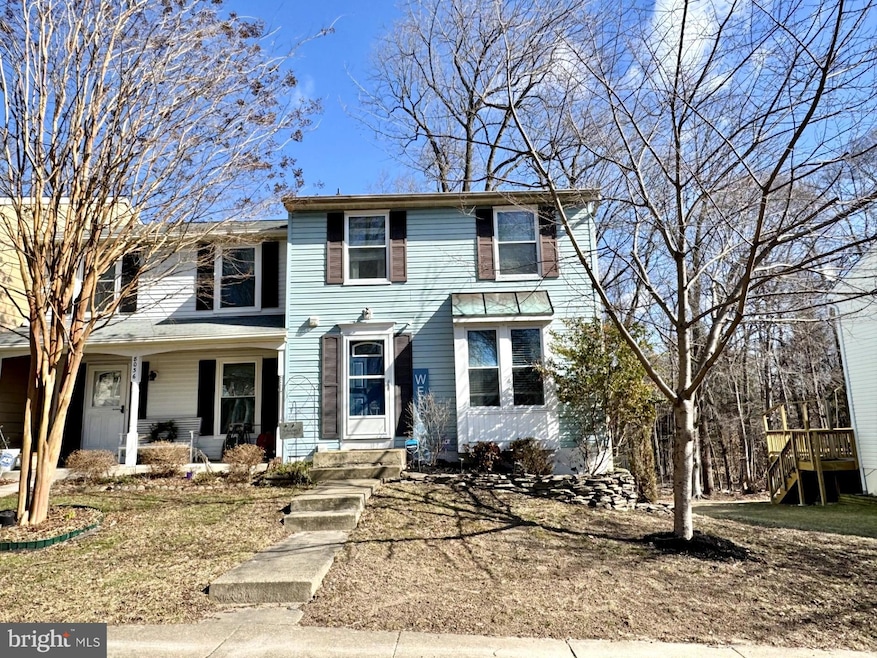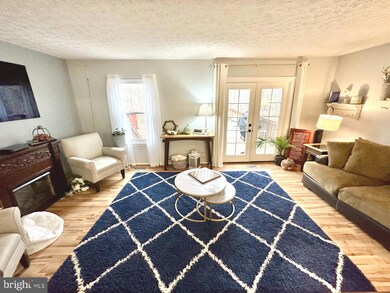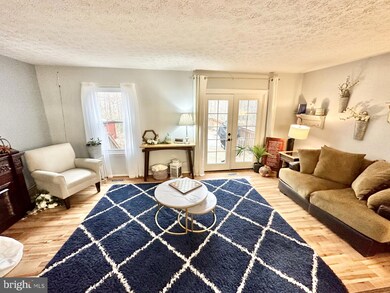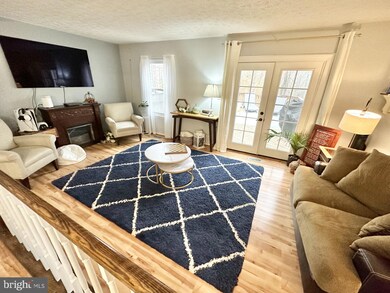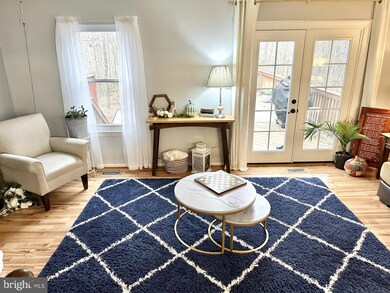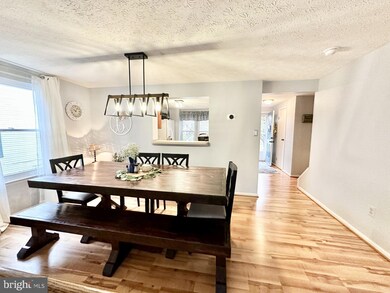
8034 Green Tree Ct Elkridge, MD 21075
Highlights
- View of Trees or Woods
- Colonial Architecture
- Recreation Room
- Mayfield Woods Middle School Rated A-
- Deck
- Backs to Trees or Woods
About This Home
As of April 2025Welcome to this beautiful home in Ellicott City. Beautifully maintained and updated. Spacious kitchen w/bay window and pass through view to the rear deck. Formal Dining Room with step down to Living Room w/new door to a huge deck. Rear yard is fenced and gated with large shed for storage. Upper level master w/full closet wall and private bath; 2 additional bedrooms w/access to hall bath, each room and upper hall w/ceiling fans. Lower Level is fully finished that has full bath and laundry/storage room. Walk out to patio, second deck and hot tub all backing to deep wooded open space and a gentle stream. Your own private paradise located so conveniently to shopping and commuting routes. Ready to welcome you home!
Directions: Rt. 108 to Mayfield to Green Tree Court to end of cul de sac on right. Park in non-reserved spaces.
Townhouse Details
Home Type
- Townhome
Est. Annual Taxes
- $4,146
Year Built
- Built in 1986
Lot Details
- 3,000 Sq Ft Lot
- Cul-De-Sac
- Privacy Fence
- Stone Retaining Walls
- Landscaped
- No Through Street
- Backs to Trees or Woods
- Back Yard Fenced and Side Yard
HOA Fees
- $42 Monthly HOA Fees
Property Views
- Woods
- Creek or Stream
- Garden
Home Design
- Colonial Architecture
- Slab Foundation
- Asphalt Roof
- Vinyl Siding
- Concrete Perimeter Foundation
Interior Spaces
- Property has 3 Levels
- Built-In Features
- Ceiling Fan
- Wood Burning Fireplace
- Fireplace With Glass Doors
- Screen For Fireplace
- Fireplace Mantel
- Brick Fireplace
- Vinyl Clad Windows
- Insulated Windows
- Double Hung Windows
- Bay Window
- Window Screens
- Atrium Doors
- Entrance Foyer
- Living Room
- Formal Dining Room
- Recreation Room
- Utility Room
- Flood Lights
Kitchen
- Country Kitchen
- Breakfast Area or Nook
- Stove
- Built-In Microwave
- Extra Refrigerator or Freezer
- Dishwasher
- Upgraded Countertops
- Disposal
Flooring
- Wood
- Carpet
- Laminate
Bedrooms and Bathrooms
- 3 Bedrooms
- En-Suite Primary Bedroom
- En-Suite Bathroom
Laundry
- Dryer
- Washer
Finished Basement
- Walk-Out Basement
- Laundry in Basement
Parking
- Lighted Parking
- Paved Parking
- Parking Lot
- Off-Street Parking
- Rented or Permit Required
- Parking Space Conveys
Outdoor Features
- Deck
- Patio
- Exterior Lighting
- Shed
Utilities
- Central Air
- Heat Pump System
- Vented Exhaust Fan
- Programmable Thermostat
- Underground Utilities
- 220 Volts
- Electric Water Heater
- Cable TV Available
Listing and Financial Details
- Tax Lot 87
- Assessor Parcel Number 1401205927
Community Details
Overview
- Association fees include snow removal, common area maintenance, insurance
- Thompson's Purchase Hoa/Section 4 HOA
- Thompsons Purchase Subdivision
Additional Features
- Common Area
- Storm Doors
Ownership History
Purchase Details
Home Financials for this Owner
Home Financials are based on the most recent Mortgage that was taken out on this home.Purchase Details
Home Financials for this Owner
Home Financials are based on the most recent Mortgage that was taken out on this home.Purchase Details
Home Financials for this Owner
Home Financials are based on the most recent Mortgage that was taken out on this home.Purchase Details
Purchase Details
Similar Homes in the area
Home Values in the Area
Average Home Value in this Area
Purchase History
| Date | Type | Sale Price | Title Company |
|---|---|---|---|
| Deed | $446,000 | None Listed On Document | |
| Deed | $446,000 | None Listed On Document | |
| Deed | $346,000 | Gpn Title Inc | |
| Deed | $300,000 | Lakeview Title Company | |
| Deed | -- | -- | |
| Deed | -- | -- |
Mortgage History
| Date | Status | Loan Amount | Loan Type |
|---|---|---|---|
| Open | $356,800 | New Conventional | |
| Closed | $356,800 | New Conventional | |
| Previous Owner | $311,400 | New Conventional | |
| Previous Owner | $170,000 | New Conventional |
Property History
| Date | Event | Price | Change | Sq Ft Price |
|---|---|---|---|---|
| 04/03/2025 04/03/25 | Sold | $446,000 | +0.2% | $189 / Sq Ft |
| 03/04/2025 03/04/25 | Pending | -- | -- | -- |
| 02/21/2025 02/21/25 | For Sale | $445,000 | +28.6% | $189 / Sq Ft |
| 08/04/2020 08/04/20 | Price Changed | $346,000 | 0.0% | $177 / Sq Ft |
| 08/03/2020 08/03/20 | Sold | $346,000 | -1.1% | $177 / Sq Ft |
| 06/29/2020 06/29/20 | Pending | -- | -- | -- |
| 06/29/2020 06/29/20 | Price Changed | $350,000 | +5.3% | $179 / Sq Ft |
| 06/25/2020 06/25/20 | For Sale | $332,500 | +10.8% | $170 / Sq Ft |
| 07/02/2012 07/02/12 | Sold | $300,000 | -3.8% | $221 / Sq Ft |
| 05/16/2012 05/16/12 | Pending | -- | -- | -- |
| 05/09/2012 05/09/12 | For Sale | $312,000 | -- | $229 / Sq Ft |
Tax History Compared to Growth
Tax History
| Year | Tax Paid | Tax Assessment Tax Assessment Total Assessment is a certain percentage of the fair market value that is determined by local assessors to be the total taxable value of land and additions on the property. | Land | Improvement |
|---|---|---|---|---|
| 2025 | $5,584 | $393,833 | $0 | $0 |
| 2024 | $5,584 | $358,667 | $0 | $0 |
| 2023 | $5,028 | $323,500 | $125,000 | $198,500 |
| 2022 | $4,814 | $311,367 | $0 | $0 |
| 2021 | $4,553 | $299,233 | $0 | $0 |
| 2020 | $4,465 | $287,100 | $123,700 | $163,400 |
| 2019 | $4,140 | $287,100 | $123,700 | $163,400 |
| 2018 | $4,193 | $287,100 | $123,700 | $163,400 |
| 2017 | $4,100 | $290,100 | $0 | $0 |
| 2016 | -- | $280,367 | $0 | $0 |
| 2015 | -- | $270,633 | $0 | $0 |
| 2014 | -- | $260,900 | $0 | $0 |
Agents Affiliated with this Home
-

Seller's Agent in 2025
Mike Saleh
Open Real Estate, INC
(703) 928-2532
1 in this area
78 Total Sales
-

Buyer's Agent in 2025
Mat Segal
Century 21 New Millennium
(240) 277-1766
1 in this area
92 Total Sales
-

Seller's Agent in 2020
Sharon Keeny
Long & Foster
(410) 715-2743
6 in this area
116 Total Sales
-

Seller Co-Listing Agent in 2020
Laura Glick
Long & Foster
(301) 996-7646
5 in this area
116 Total Sales
-

Buyer's Agent in 2020
Mark Day
Long & Foster
(301) 758-2751
58 Total Sales
-

Seller's Agent in 2012
George Belleville
The KW Collective
(443) 266-8111
5 in this area
76 Total Sales
Map
Source: Bright MLS
MLS Number: MDHW2049168
APN: 01-205927
- 8010 Hillrise Ct
- 7983 Millstream Ct
- 8005 Hillrise Ct
- 7817 Falling Leaves Ct
- 6314 Roan Stallion Ln
- 7922 Red Barn Way
- 8012 Roland Ct
- 6329 Saddle Dr
- 7677 Blueberry Hill Ln
- 0 Mullinix Rd Unit MDHW2057498
- 7855 Mayfield Ave
- 7861 Marioak Dr
- 7776 Blueberry Hill Ln
- 8136 Sea Water Path
- 7952 Mayfair Cir
- 7727 Patuxent Oak Ct
- 8142 Casey Ct
- 6329 Soft Thunder Trail
- 6213 Manchester Way
- 6210 Hunters Hollow Rd
