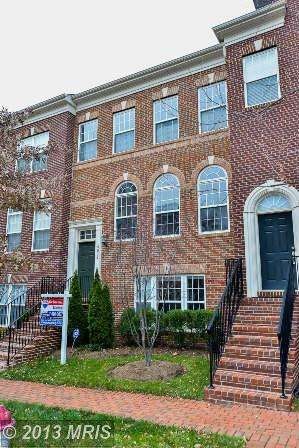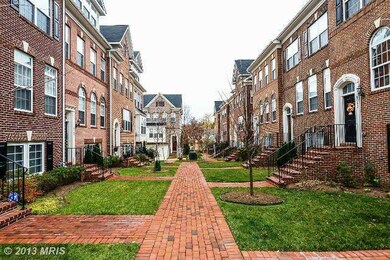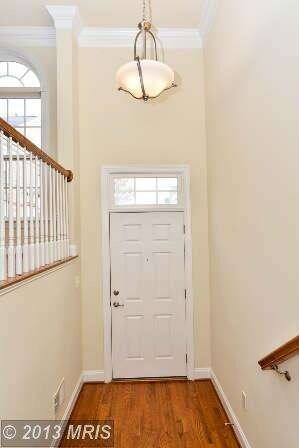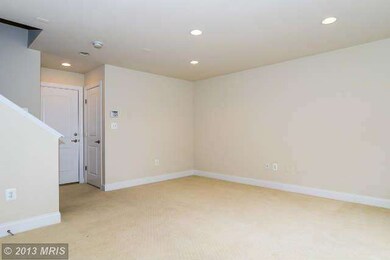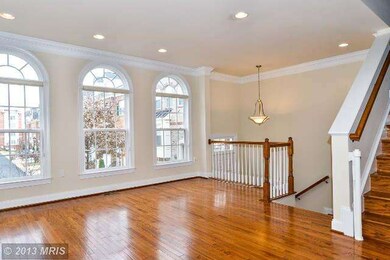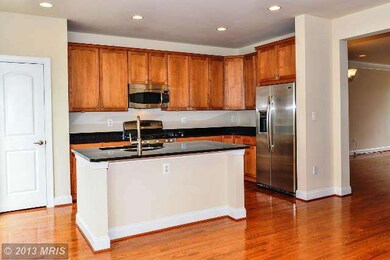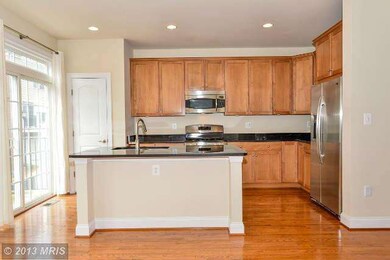
8034 Reserve Way Vienna, VA 22182
Old Courthouse NeighborhoodHighlights
- Gourmet Kitchen
- Open Floorplan
- Deck
- Kilmer Middle School Rated A
- Colonial Architecture
- 3-minute walk to Quantum Field
About This Home
As of November 2021**AWESOME 2 CAR GARAGED TH.*WALKING DISTANCE TO TYSONS CORNER*FREE SHUTTLE TO METRO*3 FIN. LEVELS*HDWD.FLRS.*9FT CEILINGS*SS APPL.*BLK. GALAXY GRANITE KIT W/42' MAPLE CABS.W/UNDER CAB. LIGHTING*...WOW!*C-ISLAND*SEC.SYS.*MBR.DOUBLE WALK-IN CLOSETS*MBR BA.W/GRANITE,DOUBLE SINKS ,GARDEN TUB & SEP. SHOWER*RECESSED LIGHTS*DECK*GAS HEAT* W/D*24-HR.GYM,POOL,TOT LOT,CENTRAL PARK & DOG PARK!
Townhouse Details
Home Type
- Townhome
Est. Annual Taxes
- $7,280
Year Built
- Built in 2009
Lot Details
- 1,181 Sq Ft Lot
- Two or More Common Walls
- Property is in very good condition
HOA Fees
- $146 Monthly HOA Fees
Parking
- 2 Car Attached Garage
Home Design
- Colonial Architecture
- Brick Front
Interior Spaces
- Property has 3 Levels
- Open Floorplan
- Crown Molding
- Ceiling height of 9 feet or more
- Recessed Lighting
- Double Pane Windows
- Window Treatments
- Six Panel Doors
- Family Room Off Kitchen
- Combination Kitchen and Living
- Dining Area
- Home Security System
Kitchen
- Gourmet Kitchen
- Breakfast Area or Nook
- Gas Oven or Range
- Microwave
- Ice Maker
- Dishwasher
- Disposal
Bedrooms and Bathrooms
- 3 Bedrooms
- En-Suite Bathroom
- 2.5 Bathrooms
Laundry
- Dryer
- Washer
Finished Basement
- Walk-Out Basement
- Rear Basement Entry
Outdoor Features
- Deck
Utilities
- Forced Air Heating and Cooling System
- Humidifier
- Underground Utilities
- Natural Gas Water Heater
Listing and Financial Details
- Tax Lot 58
- Assessor Parcel Number 39-2-56- -58
Community Details
Overview
- Built by MADISON HOMES
- Reserve At Tysons Corner Subdivision, Lafayette Floorplan
Security
- Fire and Smoke Detector
Ownership History
Purchase Details
Home Financials for this Owner
Home Financials are based on the most recent Mortgage that was taken out on this home.Purchase Details
Purchase Details
Home Financials for this Owner
Home Financials are based on the most recent Mortgage that was taken out on this home.Purchase Details
Home Financials for this Owner
Home Financials are based on the most recent Mortgage that was taken out on this home.Similar Homes in Vienna, VA
Home Values in the Area
Average Home Value in this Area
Purchase History
| Date | Type | Sale Price | Title Company |
|---|---|---|---|
| Bargain Sale Deed | $855,000 | Atd Title Llc | |
| Bargain Sale Deed | $820,000 | Accommodation | |
| Warranty Deed | $725,000 | -- | |
| Special Warranty Deed | $649,000 | -- |
Mortgage History
| Date | Status | Loan Amount | Loan Type |
|---|---|---|---|
| Open | $684,000 | New Conventional | |
| Previous Owner | $484,350 | New Conventional | |
| Previous Owner | $652,427 | New Conventional | |
| Previous Owner | $545,600 | New Conventional | |
| Previous Owner | $600,325 | FHA |
Property History
| Date | Event | Price | Change | Sq Ft Price |
|---|---|---|---|---|
| 11/10/2021 11/10/21 | Sold | $855,000 | -0.5% | $361 / Sq Ft |
| 09/02/2021 09/02/21 | For Sale | $859,000 | 0.0% | $362 / Sq Ft |
| 09/01/2021 09/01/21 | Price Changed | $859,000 | +18.5% | $362 / Sq Ft |
| 03/31/2014 03/31/14 | Sold | $725,000 | -2.0% | $306 / Sq Ft |
| 03/07/2014 03/07/14 | Pending | -- | -- | -- |
| 01/29/2014 01/29/14 | Price Changed | $739,900 | -1.3% | $312 / Sq Ft |
| 12/12/2013 12/12/13 | Price Changed | $749,900 | -1.3% | $316 / Sq Ft |
| 11/22/2013 11/22/13 | For Sale | $759,900 | -- | $321 / Sq Ft |
Tax History Compared to Growth
Tax History
| Year | Tax Paid | Tax Assessment Tax Assessment Total Assessment is a certain percentage of the fair market value that is determined by local assessors to be the total taxable value of land and additions on the property. | Land | Improvement |
|---|---|---|---|---|
| 2024 | $10,034 | $830,300 | $270,000 | $560,300 |
| 2023 | $9,273 | $786,850 | $270,000 | $516,850 |
| 2022 | $9,100 | $762,470 | $265,000 | $497,470 |
| 2021 | $8,961 | $732,380 | $245,000 | $487,380 |
| 2020 | $8,776 | $711,460 | $235,000 | $476,460 |
| 2019 | $8,605 | $697,580 | $235,000 | $462,580 |
| 2018 | $8,097 | $704,110 | $235,000 | $469,110 |
| 2017 | $8,605 | $710,610 | $235,000 | $475,610 |
| 2016 | $8,658 | $716,440 | $235,000 | $481,440 |
| 2015 | $8,354 | $716,440 | $235,000 | $481,440 |
| 2014 | $7,745 | $671,420 | $225,000 | $446,420 |
Agents Affiliated with this Home
-
Ana Ventura

Seller's Agent in 2021
Ana Ventura
Compass
(703) 389-1221
1 in this area
129 Total Sales
-
Alyssa Rajabi
A
Seller Co-Listing Agent in 2021
Alyssa Rajabi
Redfin Corporation
-
Ashley Alperin

Buyer's Agent in 2021
Ashley Alperin
KW Metro Center
(617) 852-2475
1 in this area
42 Total Sales
-
Bob Lovett

Seller's Agent in 2014
Bob Lovett
Samson Properties
(703) 407-4700
39 Total Sales
Map
Source: Bright MLS
MLS Number: 1003773974
APN: 0392-56-0058
- 7894 Tyson Oaks Cir
- 8017 Trevor Place
- 7966 Arden Ct
- 2036 Gallows Tree Ct
- 2012 Pieris Ct
- 2000 Old Gallows Rd
- 2207 Arden St
- 0 Madrillon Rd
- 2054 Madrillon Rd
- 2009 Magarity Ct
- 2014 Edgar Ct
- 2023 Edgar Ct
- 2009 Tysons Ridgeline Rd
- The Evanston Plan at Tysons Ridge
- 7855 Enola St Unit 103
- 2230 George C Marshall Dr Unit 516
- 2230 George C Marshall Dr Unit 1111
- 2230 George C Marshall Dr Unit 515
- 2230 George C Marshall Dr Unit 617
- 2230 George C Marshall Dr Unit 707
