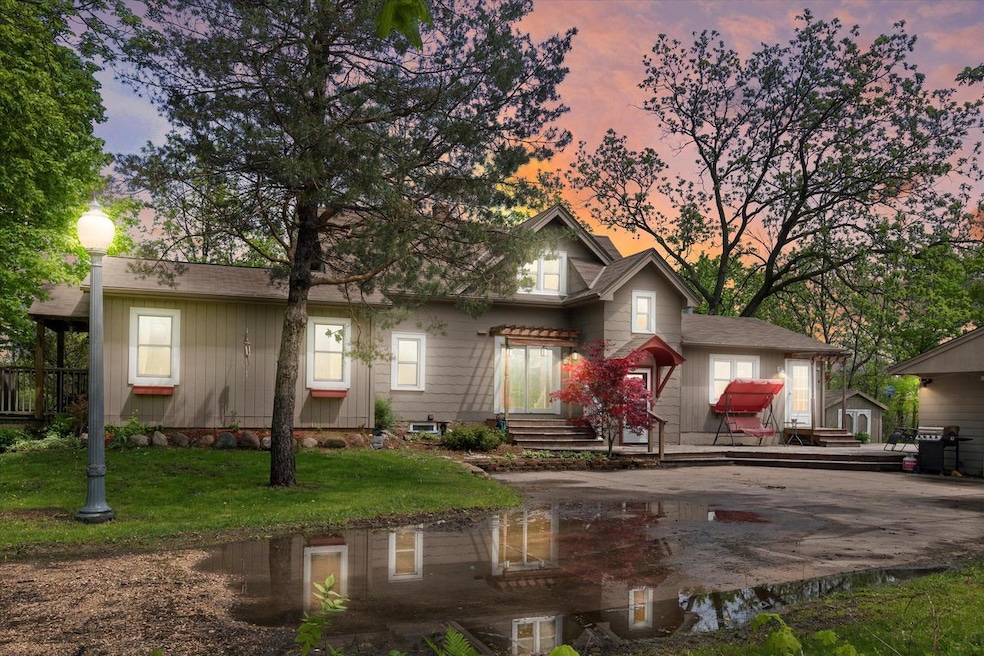
8034 S 20th St Oak Creek, WI 53154
Estimated Value: $332,000 - $415,433
Highlights
- Above Ground Pool
- Deck
- Main Floor Primary Bedroom
- Oak Creek West Middle School Rated A-
- Wooded Lot
- 2.5 Car Detached Garage
About This Home
Welcome to your oasis!!! This very special home is conveniently located to shopping, freeways, IKEA, and more, but has the feeling of living in the county. The landscape gives you heaps of privacy, and the conservancy behind the home means you'll never have to worry about buildings going in behind you. This old farmhouse was thoughtfully renovated in 2002 to add a large family room and stunning master suite. Take your pick of on of the many porches to watch the birds in the Spring, and cool off in the Sumer in your pool!!! New windows within the past 7 years. Seller offering a UHP home warranty for buyers peace of mind.
Last Agent to Sell the Property
Moriah Nord
First Weber Inc - Brookfield License #88398-94 Listed on: 05/20/2022
Home Details
Home Type
- Single Family
Est. Annual Taxes
- $5,143
Year Built
- Built in 1921
Lot Details
- 0.78 Acre Lot
- Wooded Lot
Parking
- 2.5 Car Detached Garage
- Garage Door Opener
Home Design
- Wood Siding
Interior Spaces
- 2,064 Sq Ft Home
- 1.5-Story Property
- Partial Basement
Kitchen
- Oven
- Range
- Dishwasher
Bedrooms and Bathrooms
- 3 Bedrooms
- Primary Bedroom on Main
- En-Suite Primary Bedroom
- Bathtub
Outdoor Features
- Above Ground Pool
- Deck
- Patio
Schools
- Oak Creek High School
Utilities
- Forced Air Heating and Cooling System
- Heating System Uses Natural Gas
Listing and Financial Details
- Exclusions: Sellers personal property, washer and dryer
Ownership History
Purchase Details
Home Financials for this Owner
Home Financials are based on the most recent Mortgage that was taken out on this home.Purchase Details
Home Financials for this Owner
Home Financials are based on the most recent Mortgage that was taken out on this home.Purchase Details
Home Financials for this Owner
Home Financials are based on the most recent Mortgage that was taken out on this home.Similar Homes in the area
Home Values in the Area
Average Home Value in this Area
Purchase History
| Date | Buyer | Sale Price | Title Company |
|---|---|---|---|
| Gonzalez Brandon | $279,500 | None Listed On Document | |
| Nikolasus Jaclyn Sue | -- | None Listed On Document | |
| Nikolaus Ryan Adam | $204,000 | Attorney |
Mortgage History
| Date | Status | Borrower | Loan Amount |
|---|---|---|---|
| Open | Gonzalez Brandon | $264,100 | |
| Previous Owner | Nikolaus Ryan | $219,500 | |
| Previous Owner | Nikolaus Ryan Adam | $202,500 | |
| Previous Owner | Nikolaus Ryan Adam | $203,500 | |
| Previous Owner | Tisonik Carl J | $160,800 | |
| Previous Owner | Tisonik Carl J | $168,000 | |
| Previous Owner | Tisonik Carl J | $158,000 | |
| Previous Owner | Tisonik Carl J | $158,000 | |
| Previous Owner | Tisonik Carl J | $50,000 |
Property History
| Date | Event | Price | Change | Sq Ft Price |
|---|---|---|---|---|
| 09/11/2022 09/11/22 | Off Market | $299,900 | -- | -- |
| 05/27/2022 05/27/22 | For Sale | $299,900 | -- | $145 / Sq Ft |
Tax History Compared to Growth
Tax History
| Year | Tax Paid | Tax Assessment Tax Assessment Total Assessment is a certain percentage of the fair market value that is determined by local assessors to be the total taxable value of land and additions on the property. | Land | Improvement |
|---|---|---|---|---|
| 2023 | $4,832 | $284,900 | $112,000 | $172,900 |
| 2022 | $5,388 | $289,600 | $112,000 | $177,600 |
| 2021 | $6,506 | $257,200 | $104,900 | $152,300 |
| 2020 | $6,506 | $250,800 | $97,700 | $153,100 |
| 2019 | $5,809 | $238,900 | $97,700 | $141,200 |
| 2018 | $4,732 | $231,900 | $93,500 | $138,400 |
| 2017 | $4,341 | $207,100 | $93,500 | $113,600 |
| 2016 | $33 | $198,300 | $93,500 | $104,800 |
| 2014 | $4,485 | $202,600 | $93,500 | $109,100 |
Agents Affiliated with this Home
-
M
Seller's Agent in 2022
Moriah Nord
First Weber Inc - Brookfield
-
Marissa Thoms
M
Buyer's Agent in 2022
Marissa Thoms
Shorewest Realtors, Inc.
(262) 289-2847
1 in this area
7 Total Sales
Map
Source: Metro MLS
MLS Number: 1793678
APN: 811-9989-000
- 8133 S 20th St
- 2200 W Colonial Woods Dr
- 8461 S 13th St Unit Lt4
- 1003 W Wake Forest Ct
- 2955 W Drexel Ave Unit 409
- 8542 S Cortland Dr
- 2639 W Honadel Blvd Unit 20104
- 2901 W Forest Hill Ave
- 8616 S Stratford Rd
- 8268 S 34th St
- 2450 W Minnesota Ave
- 2210 W Woodward Dr
- 8853 S 27th St
- 7616 S 6th St
- 2324 W Woodward Dr
- 8920 S 27th St
- 783 W Puetz Rd Unit 18
- 8646 S 35th St
- 4102 W Forest Hill Ave
- 4136 W Forest Hill Ave
- 8034 S 20th St
- 8040 S 20th St
- 8060 S 20th St
- 8031 S 20th St
- 8001 S 20th St
- 7981 S 20th St
- 8045 S 20th St
- 8055 S 20th St
- 8065 S 20th St
- 8114 S 20th St
- 1909 W Drexel Ave
- 8121 S 20th St
- 8170 S 20th St
- 8180 S 20th St
- 2121 E Drexel Ave
- 8145 S 20th St
- 8190 S 20th St
- 1851 W Drexel Ave
- 1801 W Drexel Ave
- 1741 W Drexel Ave
