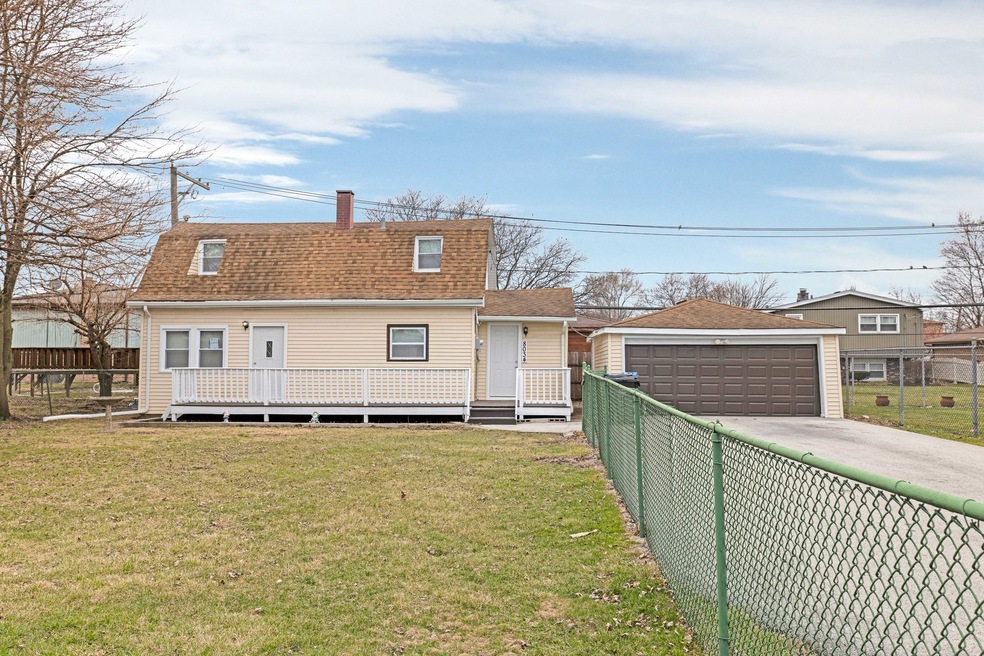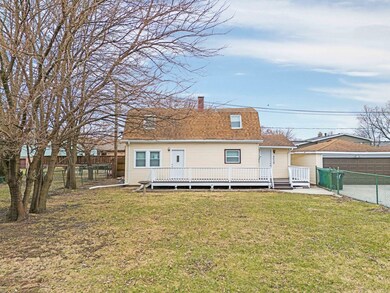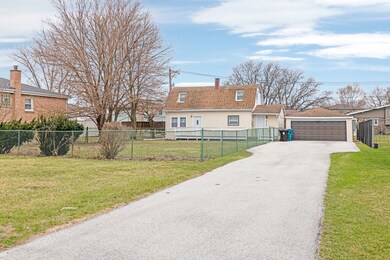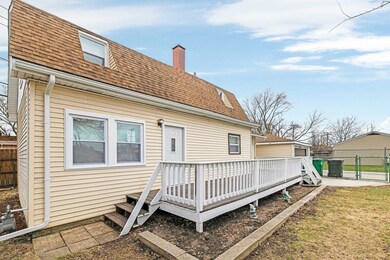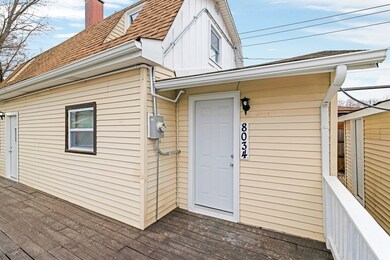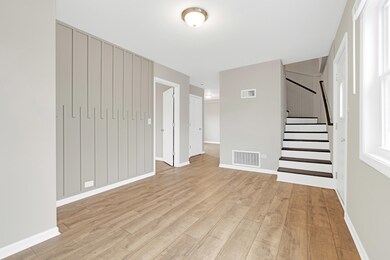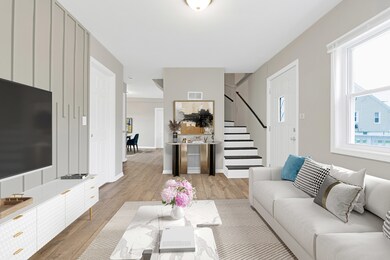
8034 S Oketo Ave Bridgeview, IL 60455
Highlights
- Cape Cod Architecture
- Deck
- Laundry Room
- Argo Community High School Rated A-
- Living Room
- 4-minute walk to Commissioners Park
About This Home
As of June 2025Are you looking for that cozy beautiful home that is completely move-in ready with a great neighborhood? This adorable home is fully updated and modernized. This Cape Cod Home offers everything you are looking for. It has a modern kitchen, just updated this year with new cabinets, new quartz countertops, and stainless-steel appliances. The living room features a nice gathering place for the family. There is beautiful Luxury Vinyl flooring throughout the home which highlights the walls painted in a warm grey tone finish and white trims throughout. The deck is a great place to enjoy your BBQ. Enjoy the peaceful and tranquil surroundings as you sit and listen to the birds in the distance, and you watch the kids playing in the huge fenced in yard. This home offers 3 bedrooms and 2 full bathroom which is perfect home to start a family. This home gives you peace of mind because the updates have been taken care of already. This home really has it all, including a laundry room on the main floor, and a new AC unit. Location, location, location. Be sure to come see it, it is a must see. It is priced to sell quickly, so don't miss this one!
Last Agent to Sell the Property
HomeSmart Realty Group License #475179788 Listed on: 03/27/2025

Home Details
Home Type
- Single Family
Est. Annual Taxes
- $3,807
Year Built
- Built in 1959 | Remodeled in 2025
Lot Details
- Lot Dimensions are 153x73
- Fenced
- Paved or Partially Paved Lot
Parking
- 2 Car Garage
- Parking Included in Price
Home Design
- Cape Cod Architecture
- Asphalt Roof
Interior Spaces
- 1,100 Sq Ft Home
- 1.5-Story Property
- Family Room
- Living Room
- Dining Room
- Laundry Room
Flooring
- Laminate
- Vinyl
Bedrooms and Bathrooms
- 3 Bedrooms
- 3 Potential Bedrooms
- Bathroom on Main Level
- 2 Full Bathrooms
Outdoor Features
- Deck
Schools
- Bridgeview Elementary School
- Geo T Wilkins Junior High School
- Argo Community High School
Utilities
- Forced Air Heating and Cooling System
- Heating System Uses Natural Gas
Listing and Financial Details
- Senior Tax Exemptions
- Homeowner Tax Exemptions
Ownership History
Purchase Details
Home Financials for this Owner
Home Financials are based on the most recent Mortgage that was taken out on this home.Purchase Details
Home Financials for this Owner
Home Financials are based on the most recent Mortgage that was taken out on this home.Purchase Details
Similar Homes in the area
Home Values in the Area
Average Home Value in this Area
Purchase History
| Date | Type | Sale Price | Title Company |
|---|---|---|---|
| Warranty Deed | $340,000 | Fidelity National Title | |
| Warranty Deed | $106,000 | -- | |
| Interfamily Deed Transfer | -- | -- |
Mortgage History
| Date | Status | Loan Amount | Loan Type |
|---|---|---|---|
| Open | $10,000 | New Conventional | |
| Open | $333,841 | FHA | |
| Previous Owner | $176,000 | Unknown | |
| Previous Owner | $22,500 | Stand Alone Second | |
| Previous Owner | $152,000 | Unknown | |
| Previous Owner | $33,352 | Unknown | |
| Previous Owner | $100,000 | No Value Available |
Property History
| Date | Event | Price | Change | Sq Ft Price |
|---|---|---|---|---|
| 06/05/2025 06/05/25 | Sold | $340,000 | 0.0% | $309 / Sq Ft |
| 04/25/2025 04/25/25 | Pending | -- | -- | -- |
| 03/27/2025 03/27/25 | For Sale | $339,900 | +96.5% | $309 / Sq Ft |
| 01/02/2025 01/02/25 | Sold | $173,000 | -3.9% | $157 / Sq Ft |
| 12/13/2024 12/13/24 | Pending | -- | -- | -- |
| 12/05/2024 12/05/24 | Price Changed | $180,000 | -7.7% | $164 / Sq Ft |
| 11/24/2024 11/24/24 | Price Changed | $195,000 | -2.5% | $177 / Sq Ft |
| 10/30/2024 10/30/24 | For Sale | $199,900 | -- | $182 / Sq Ft |
Tax History Compared to Growth
Tax History
| Year | Tax Paid | Tax Assessment Tax Assessment Total Assessment is a certain percentage of the fair market value that is determined by local assessors to be the total taxable value of land and additions on the property. | Land | Improvement |
|---|---|---|---|---|
| 2024 | $3,807 | $17,000 | $4,339 | $12,661 |
| 2023 | $3,325 | $17,000 | $4,339 | $12,661 |
| 2022 | $3,325 | $14,477 | $3,857 | $10,620 |
| 2021 | $1,784 | $14,475 | $3,856 | $10,619 |
| 2020 | $1,609 | $14,475 | $3,856 | $10,619 |
| 2019 | $1,964 | $13,072 | $3,615 | $9,457 |
| 2018 | $1,880 | $13,072 | $3,615 | $9,457 |
| 2017 | $1,810 | $13,072 | $3,615 | $9,457 |
| 2016 | $2,906 | $11,378 | $3,133 | $8,245 |
| 2015 | $2,669 | $11,378 | $3,133 | $8,245 |
| 2014 | $2,615 | $11,378 | $3,133 | $8,245 |
| 2013 | $3,385 | $14,436 | $3,133 | $11,303 |
Agents Affiliated with this Home
-
Rose Shams

Seller's Agent in 2025
Rose Shams
HomeSmart Realty Group
(630) 803-4008
1 in this area
153 Total Sales
-
Kimberly Wirtz

Seller's Agent in 2025
Kimberly Wirtz
Wirtz Real Estate Group Inc.
(708) 516-3050
2 in this area
1,095 Total Sales
-
Melody Quirarte

Buyer's Agent in 2025
Melody Quirarte
Smart Home Realty
(773) 983-2183
1 in this area
82 Total Sales
-
Rama Pedamallu

Buyer's Agent in 2025
Rama Pedamallu
Charles Rutenberg Realty of IL
(630) 235-7096
1 in this area
32 Total Sales
Map
Source: Midwest Real Estate Data (MRED)
MLS Number: 12322490
APN: 18-36-204-009-0000
- 8022 Odell Ave
- 8049 Beloit Ave Unit 2C
- 8003 S Oconto Ave
- 7801 Thomas Ave
- 8013 Neva Ave
- 7939 Neva Ave
- 7710 W 81st Place
- 7736 S Octavia Ave
- 7707 S Oketo Ave
- 7117 W 82nd Place
- 7812 W 81st St
- 7824 W 80th St
- 7030 W 84th St
- 7804 Newland Ave
- 7859 W 78th St
- 7530 S Oconto Ave
- 7315 W 85th Place Unit 2A
- 8402 S 78th Ave
- 8410 S 78th Ave
- 8132 Oak Park Ave
