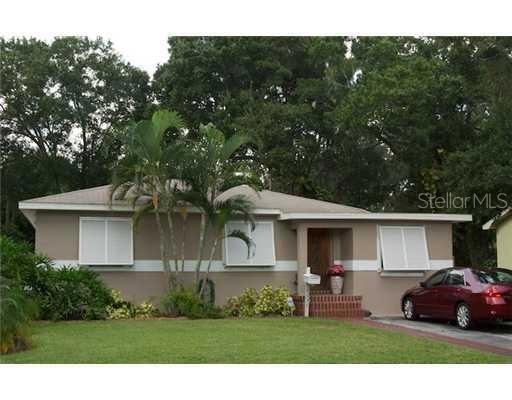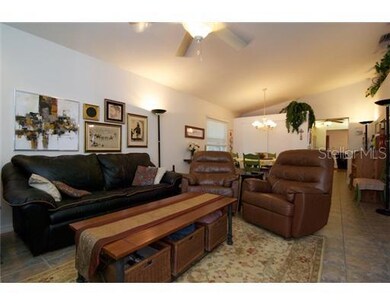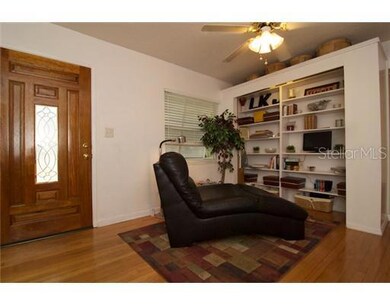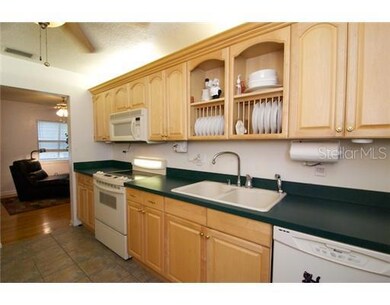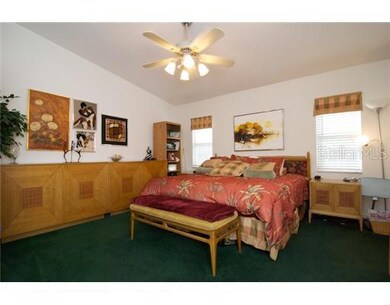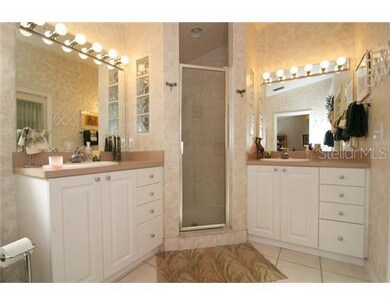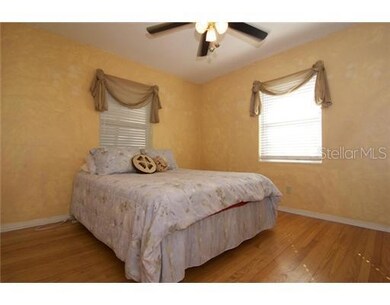
8035 Country Club Rd N Saint Petersburg, FL 33710
Jungle Prada NeighborhoodHighlights
- Boat Ramp
- Open Floorplan
- Cathedral Ceiling
- Boca Ciega High School Rated A-
- Deck
- Wood Flooring
About This Home
As of August 2024Active with Contract. Jungle Prada! This charming home is nestled in highly sought after Jungle Prada neighborhood. This area is famous for its gorgeous homes, tree canopied streets, close to proximity feel. Fantastic curb appeal with brick pavered walkway, lush landscaping,circular driveway, solid mahogany front door and really cool hurricane shutters! This lovely concrete block home features a split bedroom plan with three bedrooms and two bathrooms with 2,024 sq. ft. of living space. What makes this home special is it's interior details including gleaming hardwood flooring, custom built in bookcases and shelving, textured ceilings and custom lighting. True master bedroom is quite large featuring walk in closets, dual vanities and private entrance to sunroom. Amazing shaded backyard oasis with large deck (36x15), playhouse with A/C and cable, fencing and plenty of room for a pool. This playhouse has endless possibilities! This home has updates including windows, electrical and updated kitchen with maple cabinets and pantrywith slide out shelving. Room to park boat on the property or close to boat ramp. Non Flood Zone. Make an offer today!!
Last Agent to Sell the Property
KELLER WILLIAMS GULF BEACHES License #3199808 Listed on: 10/07/2011

Co-Listed By
David Lockhart
License #3185005
Last Buyer's Agent
KELLER WILLIAMS GULF BEACHES License #3199808 Listed on: 10/07/2011

Home Details
Home Type
- Single Family
Est. Annual Taxes
- $2,601
Year Built
- Built in 1952
Lot Details
- 10,044 Sq Ft Lot
- Lot Dimensions are 62.0x162.0
- Fenced
- Mature Landscaping
- Irrigation
- Landscaped with Trees
HOA Fees
- $2 Monthly HOA Fees
Home Design
- Shingle Roof
- Block Exterior
- Stucco
Interior Spaces
- 2,024 Sq Ft Home
- Open Floorplan
- Crown Molding
- Cathedral Ceiling
- Ceiling Fan
- Thermal Windows
- Blinds
- Sliding Doors
- Great Room
- Family Room
- Combination Dining and Living Room
- Den
- Bonus Room
- Sun or Florida Room
- Storage Room
- Inside Utility
- Crawl Space
- Attic
Kitchen
- <<convectionOvenToken>>
- Range<<rangeHoodToken>>
- Recirculated Exhaust Fan
- <<microwave>>
- Freezer
- Dishwasher
- Disposal
Flooring
- Wood
- Carpet
- Slate Flooring
Bedrooms and Bathrooms
- 3 Bedrooms
- Split Bedroom Floorplan
- Walk-In Closet
- 2 Full Bathrooms
Laundry
- Laundry in unit
- Dryer
- Washer
Home Security
- Security System Owned
- Hurricane or Storm Shutters
- Fire and Smoke Detector
Outdoor Features
- Balcony
- Deck
- Patio
- Separate Outdoor Workshop
- Shed
- Porch
Utilities
- Central Heating and Cooling System
Listing and Financial Details
- Visit Down Payment Resource Website
- Legal Lot and Block 0140 / 002
- Assessor Parcel Number 13-31-15-31788-002-0140
Community Details
Overview
- Golf Course And Jungle Sub Subdivision
Recreation
- Boat Ramp
Ownership History
Purchase Details
Home Financials for this Owner
Home Financials are based on the most recent Mortgage that was taken out on this home.Purchase Details
Home Financials for this Owner
Home Financials are based on the most recent Mortgage that was taken out on this home.Purchase Details
Home Financials for this Owner
Home Financials are based on the most recent Mortgage that was taken out on this home.Purchase Details
Home Financials for this Owner
Home Financials are based on the most recent Mortgage that was taken out on this home.Similar Homes in the area
Home Values in the Area
Average Home Value in this Area
Purchase History
| Date | Type | Sale Price | Title Company |
|---|---|---|---|
| Warranty Deed | $555,000 | Fidelity National Title Of Flo | |
| Warranty Deed | $182,000 | Coastline Title Of Pinellas | |
| Warranty Deed | $172,900 | -- | |
| Warranty Deed | $82,400 | -- |
Mortgage History
| Date | Status | Loan Amount | Loan Type |
|---|---|---|---|
| Open | $444,000 | New Conventional | |
| Previous Owner | $215,000 | New Conventional | |
| Previous Owner | $175,000 | New Conventional | |
| Previous Owner | $157,000 | New Conventional | |
| Previous Owner | $129,000 | New Conventional | |
| Previous Owner | $100,000 | New Conventional | |
| Previous Owner | $50,000 | Credit Line Revolving | |
| Previous Owner | $26,500 | Unknown | |
| Previous Owner | $129,675 | Credit Line Revolving | |
| Previous Owner | $78,280 | New Conventional |
Property History
| Date | Event | Price | Change | Sq Ft Price |
|---|---|---|---|---|
| 08/23/2024 08/23/24 | Sold | $555,000 | -3.5% | $307 / Sq Ft |
| 07/14/2024 07/14/24 | Pending | -- | -- | -- |
| 07/07/2024 07/07/24 | For Sale | $575,000 | +215.9% | $318 / Sq Ft |
| 06/16/2014 06/16/14 | Off Market | $182,000 | -- | -- |
| 01/20/2012 01/20/12 | Sold | $182,000 | 0.0% | $90 / Sq Ft |
| 01/06/2012 01/06/12 | Pending | -- | -- | -- |
| 10/07/2011 10/07/11 | For Sale | $182,000 | -- | $90 / Sq Ft |
Tax History Compared to Growth
Tax History
| Year | Tax Paid | Tax Assessment Tax Assessment Total Assessment is a certain percentage of the fair market value that is determined by local assessors to be the total taxable value of land and additions on the property. | Land | Improvement |
|---|---|---|---|---|
| 2024 | $2,967 | $207,861 | -- | -- |
| 2023 | $2,967 | $201,807 | $0 | $0 |
| 2022 | $2,964 | $195,929 | $0 | $0 |
| 2021 | $2,995 | $190,222 | $0 | $0 |
| 2020 | $2,991 | $187,596 | $0 | $0 |
| 2019 | $2,928 | $183,378 | $0 | $0 |
| 2018 | $2,878 | $179,959 | $0 | $0 |
| 2017 | $2,842 | $176,258 | $0 | $0 |
| 2016 | $2,808 | $172,633 | $0 | $0 |
| 2015 | $2,848 | $171,433 | $0 | $0 |
| 2014 | $2,830 | $170,072 | $0 | $0 |
Agents Affiliated with this Home
-
Alicia Lowther
A
Seller's Agent in 2024
Alicia Lowther
ALICIA LOWTHER LLC
(727) 641-3880
1 in this area
15 Total Sales
-
Gabriel Alves

Buyer's Agent in 2024
Gabriel Alves
SMITH & ASSOCIATES REAL ESTATE
(727) 563-4606
1 in this area
103 Total Sales
-
David Lockhart

Seller's Agent in 2012
David Lockhart
KELLER WILLIAMS GULF BEACHES
(727) 954-8800
2 in this area
265 Total Sales
Map
Source: Stellar MLS
MLS Number: U7527164
APN: 13-31-15-31788-002-0140
- 8020 24th Ave N
- 8153 22nd Ave N
- 2121 Park St N
- 2201 Park St N
- 8059 26th Ave N
- 1545 Park St N
- 8014 27th Ave N
- 1515 Park St N
- 2719 Boca Ciega Dr N
- 2718 Boca Ciega Dr N
- 2192 Robinson Dr N
- 1433 Park St N
- 8239 26th Ave N
- 2880 81st St N
- 2153 75th Way N
- 2900 Park St N
- 8285 28th Ave N
- 4248 11th Ave N
- 2834 Pelham Rd N
- 2901 Pelham Rd N
