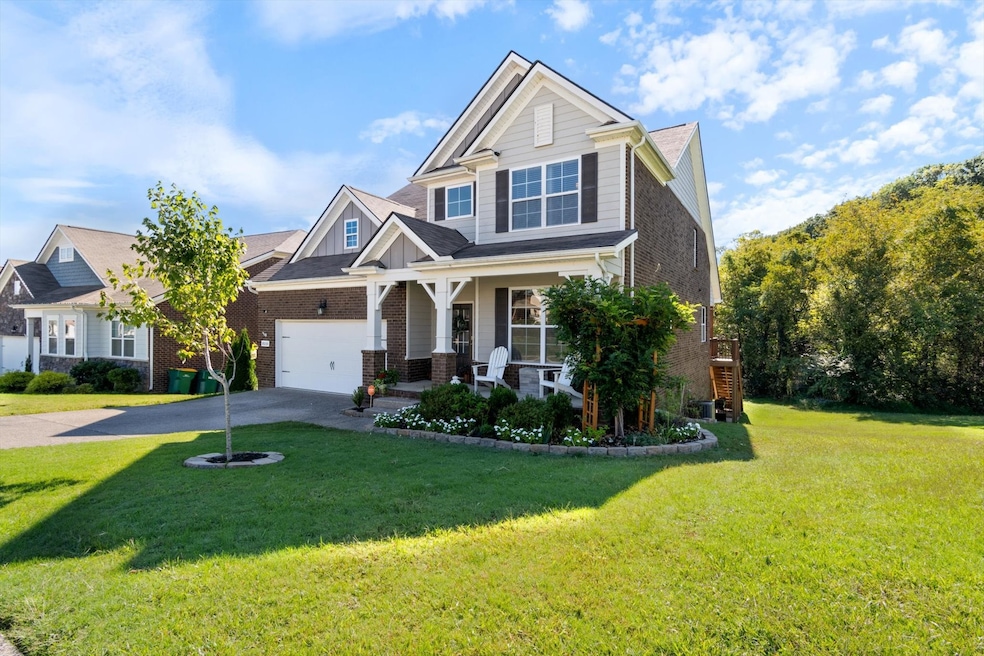
8035 Forest Hills Dr Spring Hill, TN 37174
Highlights
- Deck
- Separate Formal Living Room
- Covered patio or porch
- Wood Flooring
- Community Pool
- 2 Car Attached Garage
About This Home
As of October 2024This stunning home is a RARE find in desirable Hampton Springs! Almost 4100sf of thoughtfully designed open concept living space is bathed in natural light, offering an airy feel throughout. Perfect for both daily living and entertaining, the home features the primary on main, a beautifully finished walkout basement with 1 bed / 1 bath, and a built-in entertainment wall in the large rec/bonus room area. The basement also includes an entertainer’s bar and a serene sunroom room, perfect for relaxation or plant enthusiasts. Unleash your imagination with a cozy library, two hidden doors for added intrigue, and a versatile storage room that can double as a tornado shelter. Enjoy a relaxing TN sunset from covered front porch, or your morning cup of coffee on the back deck overlooking serene woods. This home is the ultimate blend of comfort, safety, and fun—an ideal space to make lasting memories! **Freshly painted! **New carpet!! HOA green space next to home. Water purifier conveys.
Last Agent to Sell the Property
Onward Real Estate Brokerage Phone: 8473724367 License #367039 Listed on: 09/21/2024

Home Details
Home Type
- Single Family
Est. Annual Taxes
- $3,006
Year Built
- Built in 2018
Lot Details
- 8,276 Sq Ft Lot
- Lot Has A Rolling Slope
HOA Fees
- $26 Monthly HOA Fees
Parking
- 2 Car Attached Garage
- Garage Door Opener
- Driveway
Home Design
- Brick Exterior Construction
- Shingle Roof
Interior Spaces
- Property has 3 Levels
- Wet Bar
- Ceiling Fan
- Gas Fireplace
- Separate Formal Living Room
- Interior Storage Closet
- Fire and Smoke Detector
- Finished Basement
Kitchen
- Dishwasher
- Disposal
Flooring
- Wood
- Carpet
- Laminate
Bedrooms and Bathrooms
- 5 Bedrooms | 1 Main Level Bedroom
- In-Law or Guest Suite
Outdoor Features
- Deck
- Covered patio or porch
Schools
- Battle Creek Elementary School
- Battle Creek Middle School
- Battle Creek High School
Utilities
- Cooling Available
- Central Heating
- Heat Pump System
- Tankless Water Heater
- High Speed Internet
Listing and Financial Details
- Assessor Parcel Number 050E A 04400 000
Community Details
Overview
- Association fees include recreation facilities
- Hampton Springs Sec 3 Ph 1 Subdivision
Recreation
- Community Playground
- Community Pool
- Park
Ownership History
Purchase Details
Home Financials for this Owner
Home Financials are based on the most recent Mortgage that was taken out on this home.Similar Homes in the area
Home Values in the Area
Average Home Value in this Area
Purchase History
| Date | Type | Sale Price | Title Company |
|---|---|---|---|
| Warranty Deed | $699,900 | Hale Title And Escrow Llc |
Mortgage History
| Date | Status | Loan Amount | Loan Type |
|---|---|---|---|
| Open | $375,000 | New Conventional |
Property History
| Date | Event | Price | Change | Sq Ft Price |
|---|---|---|---|---|
| 10/29/2024 10/29/24 | Sold | $699,900 | 0.0% | $171 / Sq Ft |
| 09/24/2024 09/24/24 | Pending | -- | -- | -- |
| 09/21/2024 09/21/24 | For Sale | $699,900 | +81.8% | $171 / Sq Ft |
| 04/26/2019 04/26/19 | Sold | $384,990 | -1.3% | $145 / Sq Ft |
| 02/28/2019 02/28/19 | Pending | -- | -- | -- |
| 02/01/2019 02/01/19 | For Sale | $389,990 | -- | $147 / Sq Ft |
Tax History Compared to Growth
Tax History
| Year | Tax Paid | Tax Assessment Tax Assessment Total Assessment is a certain percentage of the fair market value that is determined by local assessors to be the total taxable value of land and additions on the property. | Land | Improvement |
|---|---|---|---|---|
| 2024 | $1,678 | $113,475 | $15,000 | $98,475 |
| 2023 | $4,334 | $113,475 | $15,000 | $98,475 |
| 2022 | $3,006 | $113,475 | $15,000 | $98,475 |
Agents Affiliated with this Home
-

Seller's Agent in 2024
Lindsey Aeverman
Onward Real Estate
(847) 372-4367
9 in this area
41 Total Sales
-

Buyer's Agent in 2024
Brandy Heath
TriStar Elite Realty
(615) 522-3388
9 in this area
21 Total Sales
-

Seller's Agent in 2019
Carrie Calvert
Epique Realty
(214) 727-2313
254 Total Sales
-

Seller Co-Listing Agent in 2019
Cyndi Donley
D.R. Horton
(704) 806-2839
68 in this area
172 Total Sales
-

Buyer's Agent in 2019
Brittney Testerman Griffith
Compass RE
(615) 500-2748
1 in this area
98 Total Sales
Map
Source: Realtracs
MLS Number: 2705251
APN: 050E-A-044.00
- 1407 Marigold Dr
- 8023 Forest Hills Dr
- 3668 Stonecreek Dr
- 1041 Irish Way
- 3028 Honeysuckle Dr
- 4013 Kristen St
- 2016 Shamrock Dr
- 3482 Mahlon Moore Rd
- 3022 Honeysuckle Dr
- 5020 Norman Way
- 1012 Irish Way
- 2028 Sunflower Dr
- 1049 Golf View Way
- 3448 Mahlon Moore Rd
- 130 Keelon Gap Rd
- 153 Keelon Gap Rd
- 3540 Greens Mill Rd
- 4869 Kedron Rd
- 4025 Deer Run Trace
- 242 Marion Rd





