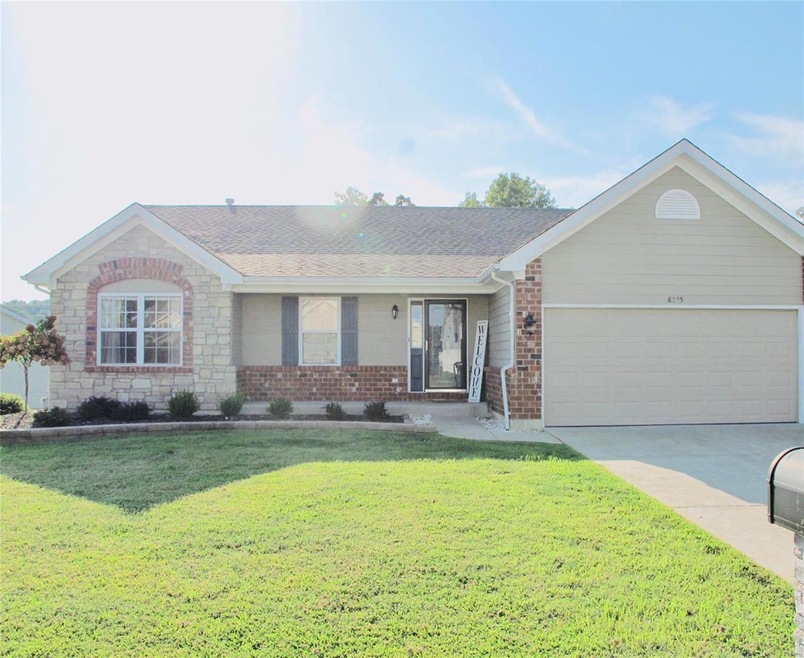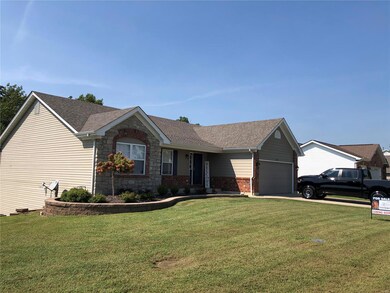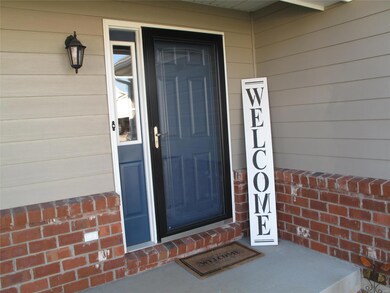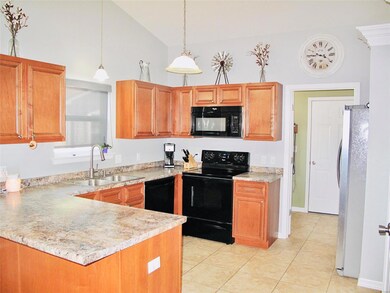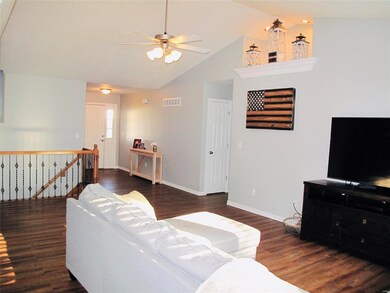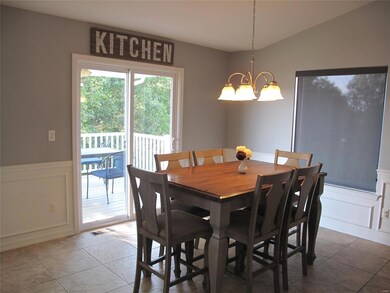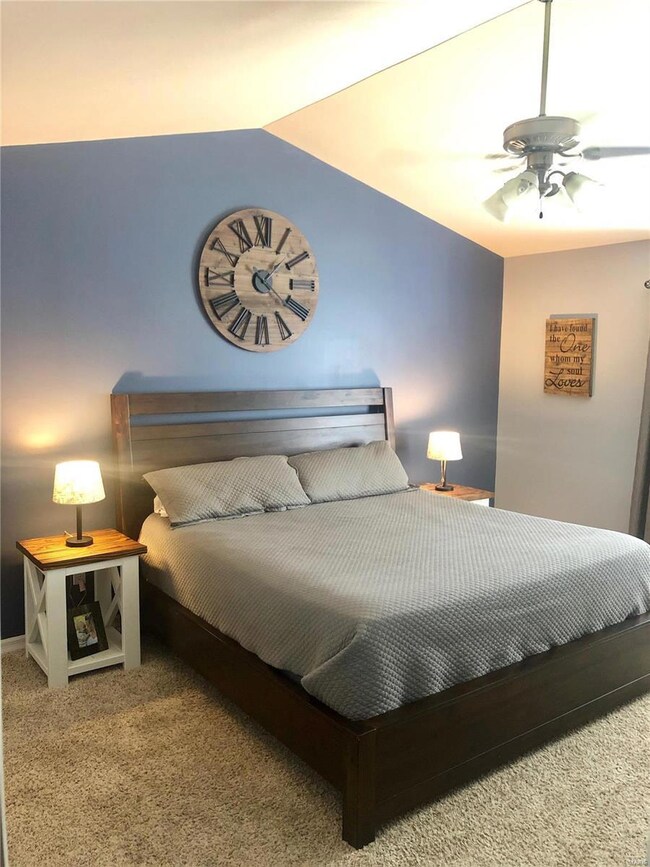
8035 Fox Hollow Barnhart, MO 63012
Highlights
- Open Floorplan
- Vaulted Ceiling
- Backs to Open Ground
- Deck
- Ranch Style House
- Backs to Trees or Woods
About This Home
As of January 2020Absolutely gorgeous home backing to woods in sought after Hunters Glen subdivision. This adorable ranch has so much to offer - level yard, walk out, covered deck, open floor plan and the basement has been framed for your easy finishing. This home has been meticulously kept and you will fall in love at first sight. 3 spacious bedrooms, 2 bathrooms and the master suite has a huge walk-in closet and master bath with separate shower and double bowl vanity sink.
Last Agent to Sell the Property
Realty Executives of St. Louis License #1999115119 Listed on: 09/16/2019

Home Details
Home Type
- Single Family
Est. Annual Taxes
- $3,192
Year Built
- Built in 2012
Lot Details
- 0.28 Acre Lot
- Backs to Open Ground
- Level Lot
- Backs to Trees or Woods
Parking
- 2 Car Attached Garage
- Garage Door Opener
Home Design
- Ranch Style House
- Traditional Architecture
- Brick or Stone Veneer Front Elevation
- Frame Construction
- Vinyl Siding
Interior Spaces
- 1,700 Sq Ft Home
- Open Floorplan
- Vaulted Ceiling
- Ceiling Fan
- Insulated Windows
- Window Treatments
- Sliding Doors
- Six Panel Doors
- Entrance Foyer
- Great Room
- Combination Kitchen and Dining Room
- Laundry on main level
Kitchen
- Breakfast Bar
- Butlers Pantry
- Electric Oven or Range
- Microwave
- Dishwasher
- Disposal
Flooring
- Wood
- Partially Carpeted
Bedrooms and Bathrooms
- 3 Main Level Bedrooms
- Possible Extra Bedroom
- Walk-In Closet
- 2 Full Bathrooms
- Whirlpool Tub and Separate Shower in Primary Bathroom
Unfinished Basement
- Walk-Out Basement
- Basement Ceilings are 8 Feet High
- Rough-In Basement Bathroom
Home Security
- Storm Doors
- Fire and Smoke Detector
Outdoor Features
- Deck
- Covered patio or porch
Schools
- Pevely Elem. Elementary School
- Senn-Thomas Middle School
- Herculaneum High School
Utilities
- Forced Air Heating and Cooling System
- Heating System Uses Gas
- Electric Water Heater
Listing and Financial Details
- Home Protection Policy
- Assessor Parcel Number 11-1.0-01.0-0-000-057
Ownership History
Purchase Details
Home Financials for this Owner
Home Financials are based on the most recent Mortgage that was taken out on this home.Purchase Details
Home Financials for this Owner
Home Financials are based on the most recent Mortgage that was taken out on this home.Purchase Details
Home Financials for this Owner
Home Financials are based on the most recent Mortgage that was taken out on this home.Purchase Details
Home Financials for this Owner
Home Financials are based on the most recent Mortgage that was taken out on this home.Similar Homes in Barnhart, MO
Home Values in the Area
Average Home Value in this Area
Purchase History
| Date | Type | Sale Price | Title Company |
|---|---|---|---|
| Warranty Deed | -- | None Available | |
| Warranty Deed | -- | None Available | |
| Warranty Deed | -- | None Available | |
| Warranty Deed | -- | None Available |
Mortgage History
| Date | Status | Loan Amount | Loan Type |
|---|---|---|---|
| Open | $229,000 | New Conventional | |
| Closed | $223,100 | New Conventional | |
| Previous Owner | $194,240 | FHA | |
| Previous Owner | $164,957 | FHA | |
| Previous Owner | $100,087 | Construction | |
| Previous Owner | $800,000 | Credit Line Revolving | |
| Previous Owner | $500,000 | Unknown |
Property History
| Date | Event | Price | Change | Sq Ft Price |
|---|---|---|---|---|
| 01/31/2020 01/31/20 | Sold | -- | -- | -- |
| 01/08/2020 01/08/20 | Pending | -- | -- | -- |
| 12/31/2019 12/31/19 | Price Changed | $229,900 | -2.2% | $135 / Sq Ft |
| 11/15/2019 11/15/19 | Price Changed | $235,000 | -2.1% | $138 / Sq Ft |
| 10/18/2019 10/18/19 | Price Changed | $240,000 | -2.0% | $141 / Sq Ft |
| 09/30/2019 09/30/19 | Price Changed | $244,900 | -2.0% | $144 / Sq Ft |
| 09/16/2019 09/16/19 | For Sale | $249,900 | +25.0% | $147 / Sq Ft |
| 07/15/2016 07/15/16 | Sold | -- | -- | -- |
| 05/26/2016 05/26/16 | Price Changed | $199,900 | -1.5% | $118 / Sq Ft |
| 05/05/2016 05/05/16 | Price Changed | $202,900 | -3.3% | $119 / Sq Ft |
| 04/28/2016 04/28/16 | For Sale | $209,900 | -- | $123 / Sq Ft |
Tax History Compared to Growth
Tax History
| Year | Tax Paid | Tax Assessment Tax Assessment Total Assessment is a certain percentage of the fair market value that is determined by local assessors to be the total taxable value of land and additions on the property. | Land | Improvement |
|---|---|---|---|---|
| 2023 | $3,192 | $46,200 | $10,700 | $35,500 |
| 2022 | $3,048 | $41,600 | $7,700 | $33,900 |
| 2021 | $3,050 | $41,600 | $7,700 | $33,900 |
| 2020 | $2,804 | $37,000 | $7,000 | $30,000 |
| 2019 | $2,803 | $37,000 | $7,000 | $30,000 |
| 2018 | $2,788 | $37,000 | $7,000 | $30,000 |
| 2017 | $2,718 | $37,000 | $7,000 | $30,000 |
| 2016 | $2,582 | $34,900 | $7,300 | $27,600 |
| 2015 | $2,187 | $34,900 | $7,300 | $27,600 |
| 2013 | $2,187 | $30,100 | $7,300 | $22,800 |
Agents Affiliated with this Home
-
Leslie Cheek

Seller's Agent in 2020
Leslie Cheek
Realty Executives
(314) 910-8210
4 in this area
129 Total Sales
-
Hilary Cheek

Seller Co-Listing Agent in 2020
Hilary Cheek
Realty Executives
(314) 564-5818
2 in this area
141 Total Sales
-
Laura Kveton

Buyer's Agent in 2020
Laura Kveton
The Estey Real Estate Group
(314) 306-6836
8 Total Sales
-
Rena Mooney

Seller's Agent in 2016
Rena Mooney
Berkshire Hathaway HomeServices Alliance Real Estate
(314) 808-5759
9 in this area
143 Total Sales
-
Kim DeLapp

Buyer's Agent in 2016
Kim DeLapp
Realty Executives
(636) 439-0870
7 in this area
333 Total Sales
Map
Source: MARIS MLS
MLS Number: MIS19069873
APN: 11-1.0-01.0-0-000-057
- 8038 Fox Hollow
- 1471 Hillside Dr
- 8286 Commercial Blvd
- 1583 Marble Springs Rd
- 1209 Riesling Ln
- 0 Tbb Twin Pines-Sycamore
- 0 Tbb Twin Pines-Pin Oak
- 0 Tbb Twin Pines-Red Bud I
- 0 Tbb Twin Pines-Pine Unit MAR25024504
- 0 Tbb Twin Pines-Dogwood
- 0 Tbb Twin Pines-Cypress Unit MAR25024480
- 0 Tbb Twelve Oaks-Del Rio
- 0 Trr Twelve Oaks - Cypress
- 0 Tbb Twelve Oaks-Red Bud Unit MAR24022634
- 1675 Twelve Oaks-Del Rio
- 1819 Marble Springs Rd
- 1909 Magnolia Way
- 1917 Magnolia Way
- 1929 Magnolia Way Unit Lot 40
- 1941 Magnolia Way
