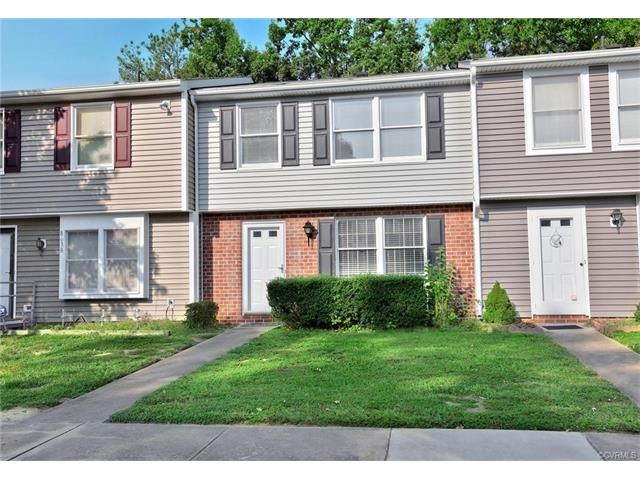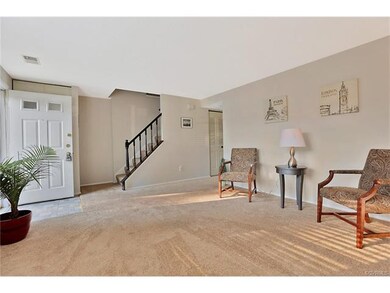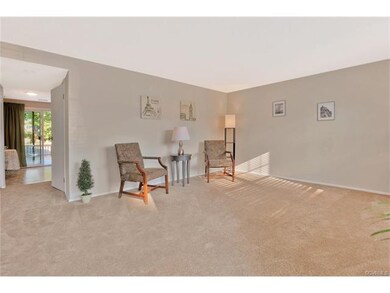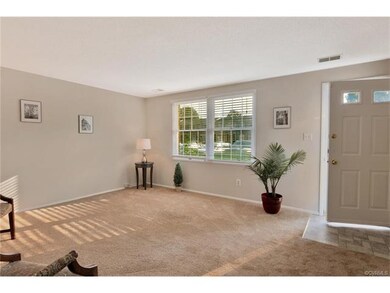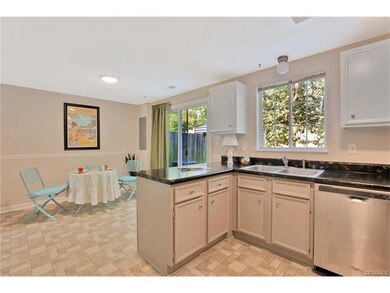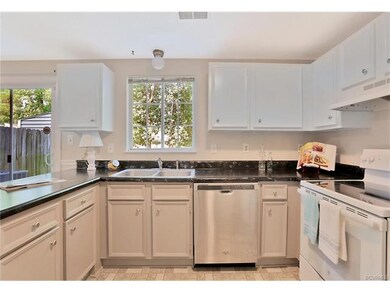
8036 Clovertree Ct Unit na North Chesterfield, VA 23235
South Richmond NeighborhoodEstimated Value: $219,000 - $242,000
Highlights
- Deck
- Rowhouse Architecture
- Walk-In Closet
- James River High School Rated A-
- Eat-In Kitchen
- Cooling Available
About This Home
As of November 2017Three bedroom, 1.5 bathroom townhouse has been tastefully updated and offers low maintenance living with a new roof, new hot water heater, newer heat pump, replacement windows, and new vinyl siding. In addition to the exterior updates, the interior has been updated with new flooring and a vanity in the bathroom, as well as new carpet, new modern light fixtures, and fresh paint. The home features a spacious and bright living room and an updated eat in kitchen with a sliding glass door that opens to the deck, where you can relax in your private fenced backyard for you puppies. The home is conveniently located off Midlothian Turnpike with easy access to Chippenham and Powhite Parkway, and in a popular Cheseterfield County school district. Neighborhood is near bowling, putt putt, soccer fields, and a playground.
Last Agent to Sell the Property
Long & Foster REALTORS License #0225069701 Listed on: 09/29/2017

Co-Listed By
Carmen Noviskey
Long & Foster REALTORS License #0225214307
Townhouse Details
Home Type
- Townhome
Est. Annual Taxes
- $907
Year Built
- Built in 1984
Lot Details
- 1,873 Sq Ft Lot
- Privacy Fence
- Back Yard Fenced
HOA Fees
- $125 Monthly HOA Fees
Home Design
- Rowhouse Architecture
- Slab Foundation
- Frame Construction
- Composition Roof
- Vinyl Siding
Interior Spaces
- 1,159 Sq Ft Home
- 2-Story Property
- Ceiling Fan
- Window Treatments
- Sliding Doors
- Dining Area
Kitchen
- Eat-In Kitchen
- Oven
- Electric Cooktop
- Stove
- Dishwasher
Flooring
- Partially Carpeted
- Vinyl
Bedrooms and Bathrooms
- 3 Bedrooms
- Walk-In Closet
Laundry
- Dryer
- Washer
Home Security
Parking
- Off-Street Parking
- Assigned Parking
Accessible Home Design
- Accessible Entrance
Outdoor Features
- Deck
- Shed
Schools
- A. M. Davis Elementary School
- Providence Middle School
- James River High School
Utilities
- Cooling Available
- Heat Pump System
- Water Heater
- Satellite Dish
- Cable TV Available
Listing and Financial Details
- Tax Lot 2
- Assessor Parcel Number 760-70-43-65-300-000
Community Details
Overview
- Providence Court Subdivision
Additional Features
- Common Area
- Fire and Smoke Detector
Ownership History
Purchase Details
Home Financials for this Owner
Home Financials are based on the most recent Mortgage that was taken out on this home.Purchase Details
Home Financials for this Owner
Home Financials are based on the most recent Mortgage that was taken out on this home.Purchase Details
Similar Homes in the area
Home Values in the Area
Average Home Value in this Area
Purchase History
| Date | Buyer | Sale Price | Title Company |
|---|---|---|---|
| Winston Jessica L | $127,000 | Attorney | |
| Carr Amanda L | $133,900 | -- | |
| Brooking Roger B | -- | -- |
Mortgage History
| Date | Status | Borrower | Loan Amount |
|---|---|---|---|
| Open | Winston Jessica L | $124,699 | |
| Previous Owner | Carr Amanda L | $4,500 | |
| Previous Owner | Carr Amanda L | $132,500 |
Property History
| Date | Event | Price | Change | Sq Ft Price |
|---|---|---|---|---|
| 11/21/2017 11/21/17 | Sold | $127,000 | -0.8% | $110 / Sq Ft |
| 10/16/2017 10/16/17 | Pending | -- | -- | -- |
| 10/16/2017 10/16/17 | Price Changed | $128,000 | +2.4% | $110 / Sq Ft |
| 10/13/2017 10/13/17 | Price Changed | $125,000 | -2.3% | $108 / Sq Ft |
| 10/06/2017 10/06/17 | For Sale | $128,000 | 0.0% | $110 / Sq Ft |
| 10/01/2017 10/01/17 | Pending | -- | -- | -- |
| 09/30/2017 09/30/17 | Price Changed | $128,000 | 0.0% | $110 / Sq Ft |
| 09/30/2017 09/30/17 | For Sale | $128,000 | -1.5% | $110 / Sq Ft |
| 09/30/2017 09/30/17 | Pending | -- | -- | -- |
| 09/29/2017 09/29/17 | Price Changed | $130,000 | +1.6% | $112 / Sq Ft |
| 09/29/2017 09/29/17 | For Sale | $128,000 | -- | $110 / Sq Ft |
Tax History Compared to Growth
Tax History
| Year | Tax Paid | Tax Assessment Tax Assessment Total Assessment is a certain percentage of the fair market value that is determined by local assessors to be the total taxable value of land and additions on the property. | Land | Improvement |
|---|---|---|---|---|
| 2025 | $1,712 | $191,500 | $35,000 | $156,500 |
| 2024 | $1,712 | $180,300 | $32,000 | $148,300 |
| 2023 | $1,469 | $161,400 | $31,000 | $130,400 |
| 2022 | $1,413 | $153,600 | $29,000 | $124,600 |
| 2021 | $1,369 | $143,300 | $29,000 | $114,300 |
| 2020 | $1,232 | $129,700 | $25,000 | $104,700 |
| 2019 | $1,176 | $123,800 | $24,000 | $99,800 |
| 2018 | $1,149 | $120,900 | $24,000 | $96,900 |
| 2017 | $968 | $100,800 | $24,000 | $76,800 |
| 2016 | $907 | $94,500 | $23,000 | $71,500 |
| 2015 | $932 | $97,100 | $23,000 | $74,100 |
| 2014 | $913 | $95,100 | $23,000 | $72,100 |
Agents Affiliated with this Home
-
Wanda Fears

Seller's Agent in 2017
Wanda Fears
Long & Foster
(804) 909-2777
25 Total Sales
-
C
Seller Co-Listing Agent in 2017
Carmen Noviskey
Long & Foster
-
Catherine Steele
C
Buyer's Agent in 2017
Catherine Steele
Exit First Realty
(804) 402-6678
7 Total Sales
Map
Source: Central Virginia Regional MLS
MLS Number: 1734527
APN: 760-70-43-65-300-000
- 7925 Clovertree Ct
- 7908 Provincetown Dr
- 506 Morelock Dr
- 100 Fairwood Dr
- 8418 Scottingham Ct
- 8028 Buford Commons
- 8031 Lake Shore Dr
- 1245 Turner Rd
- 313 Wadsworth Dr
- 8318 Elkhardt Rd
- 1601 Rayanne Dr
- 1412 Pritchard Terrace
- 8805 E Wadsworth Place
- 1506 Pritchard Terrace
- 8508 Summit Acres Dr
- 8416 Summit Acres Dr
- 711 Greencastle Rd
- 548 Pantela Dr
- 7447 Cheltenham Dr
- 1725 Rayanne Dr
- 8036 Clovertree Ct Unit na
- 8036 Clovertree Ct
- 8034 Clovertree Ct
- 8034 Clovertree Ct Unit 8034
- 8038 Clovertree Ct
- 8032 Clovertree Ct
- 8030 Clovertree Ct
- 8030 Clovertree Ct Unit INSIDE
- 8028 Clovertree Ct
- 8026 Clovertree Ct
- 8026 Clovertree Ct Unit 8026
- 8024 Clovertree Ct
- 8022 Clovertree Ct
- 8040 Clovertree Ct
- 8000 Clovertree Ct
- 8002 Clovertree Ct
- 8002 Clovertree Ct
- 8004 Clovertree Ct
- 8006 Clovertree Ct
- 8020 Clovertree Ct
