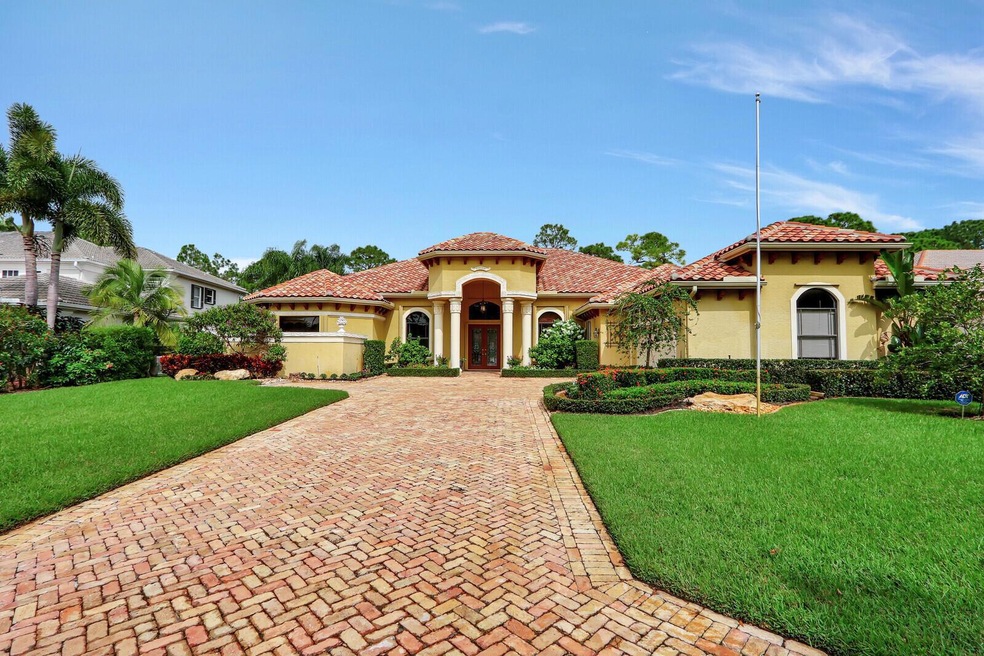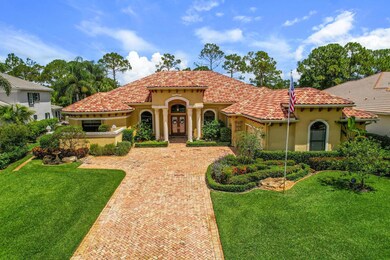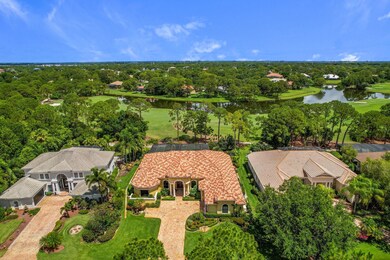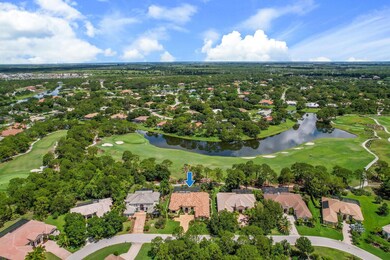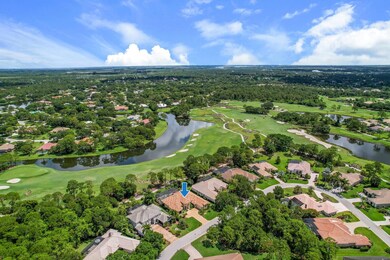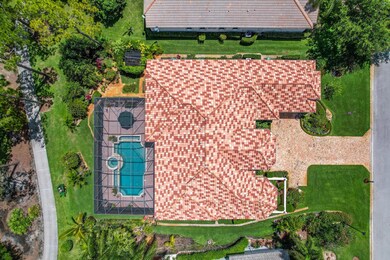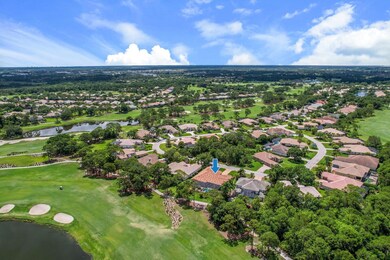
8036 Kiawah Trace Port Saint Lucie, FL 34986
The Reserve NeighborhoodEstimated Value: $1,118,000 - $1,139,000
Highlights
- Gated with Attendant
- Sauna
- Clubhouse
- In Ground Spa
- Golf Course View
- Roman Tub
About This Home
As of January 2024BEAUTIFUL, EXPANSIVE, GOLF COURSE VIEW IN THE VERY HEART OF PGA VILLAGE! If you like QUALITY, BEAUTY & ATTENTION TO DETAIL-This GORGEOUS home is for YOU! Tastefully designed with uncompromising quality, this 4 BR+DEN+ BONUS ROOM, 4 BATH is perfectly appointed with all the special features you would expect & more! The NEW ROOF in 2012 is special & the NEW KITCHEN that was completed in 2019 is gorgeous & a chef's delight with an abundance of top-of-the-line cabinets & countertop space, SS appliances including a cooktop, DBLE wall oven & wine chiller. The center island is perfectly designed for cooking, entertaining & casual dining. This beautiful kitchen truly is the heart of this home & it is open to the family room with Pecky Cypress wood beams on the ceiling & a built-in wall cabinet
Home Details
Home Type
- Single Family
Est. Annual Taxes
- $9,729
Year Built
- Built in 1999
Lot Details
- 0.32 Acre Lot
- Sprinkler System
- Property is zoned Planne
HOA Fees
- $288 Monthly HOA Fees
Parking
- 3 Car Attached Garage
- Garage Door Opener
Home Design
- Spanish Tile Roof
- Tile Roof
- Concrete Roof
Interior Spaces
- 3,968 Sq Ft Home
- 1-Story Property
- Central Vacuum
- Furnished or left unfurnished upon request
- Built-In Features
- High Ceiling
- Ceiling Fan
- Plantation Shutters
- Blinds
- Entrance Foyer
- Family Room
- Formal Dining Room
- Den
- Sauna
- Golf Course Views
- Home Security System
Kitchen
- Breakfast Area or Nook
- Breakfast Bar
- Built-In Oven
- Cooktop
- Microwave
- Dishwasher
- Disposal
Flooring
- Carpet
- Tile
Bedrooms and Bathrooms
- 4 Bedrooms
- Split Bedroom Floorplan
- Walk-In Closet
- 4 Full Bathrooms
- Dual Sinks
- Roman Tub
- Jettted Tub and Separate Shower in Primary Bathroom
Laundry
- Dryer
- Washer
- Laundry Tub
Pool
- In Ground Spa
- Private Pool
- Screen Enclosure
Outdoor Features
- Patio
Utilities
- Central Heating and Cooling System
- Electric Water Heater
Listing and Financial Details
- Assessor Parcel Number 332770500200003
Community Details
Overview
- Association fees include common areas, cable TV, internet
- Pod 25 At The Reserve Subdivision, Bayhill Floorplan
Amenities
- Clubhouse
- Billiard Room
- Community Library
- Community Wi-Fi
Recreation
- Tennis Courts
- Community Basketball Court
- Pickleball Courts
- Community Pool
Security
- Gated with Attendant
- Resident Manager or Management On Site
Ownership History
Purchase Details
Home Financials for this Owner
Home Financials are based on the most recent Mortgage that was taken out on this home.Purchase Details
Purchase Details
Purchase Details
Home Financials for this Owner
Home Financials are based on the most recent Mortgage that was taken out on this home.Similar Homes in the area
Home Values in the Area
Average Home Value in this Area
Purchase History
| Date | Buyer | Sale Price | Title Company |
|---|---|---|---|
| Panholzer Joseph | $1,100,000 | Premier Title | |
| Modell Steven | -- | Attorney | |
| Modell Steven | $420,000 | -- | |
| Reserve Dev Co | $75,400 | -- |
Mortgage History
| Date | Status | Borrower | Loan Amount |
|---|---|---|---|
| Previous Owner | Reserve Dev Co | $73,276 |
Property History
| Date | Event | Price | Change | Sq Ft Price |
|---|---|---|---|---|
| 01/08/2024 01/08/24 | Sold | $1,100,000 | -4.3% | $277 / Sq Ft |
| 11/21/2023 11/21/23 | Pending | -- | -- | -- |
| 10/06/2023 10/06/23 | For Sale | $1,150,000 | -- | $290 / Sq Ft |
Tax History Compared to Growth
Tax History
| Year | Tax Paid | Tax Assessment Tax Assessment Total Assessment is a certain percentage of the fair market value that is determined by local assessors to be the total taxable value of land and additions on the property. | Land | Improvement |
|---|---|---|---|---|
| 2024 | $10,060 | $964,500 | $220,000 | $744,500 |
| 2023 | $10,060 | $541,678 | $0 | $0 |
| 2022 | $9,729 | $525,901 | $0 | $0 |
| 2021 | $9,783 | $510,584 | $0 | $0 |
| 2020 | $9,759 | $503,535 | $0 | $0 |
| 2019 | $9,645 | $492,215 | $0 | $0 |
| 2018 | $9,075 | $483,038 | $0 | $0 |
| 2017 | $8,991 | $482,100 | $99,000 | $383,100 |
| 2016 | $8,721 | $488,000 | $93,500 | $394,500 |
| 2015 | $8,862 | $468,800 | $70,000 | $398,800 |
| 2014 | $8,644 | $456,500 | $0 | $0 |
Agents Affiliated with this Home
-
Linda mac cormack
L
Seller's Agent in 2024
Linda mac cormack
Lang Realty
(772) 467-1299
91 in this area
145 Total Sales
-
Malitha Tardiff
M
Buyer's Agent in 2024
Malitha Tardiff
United Realty Group Inc.
(561) 543-6361
1 in this area
60 Total Sales
Map
Source: BeachesMLS
MLS Number: R10925431
APN: 33-27-705-0020-0003
- 8055 Kiawah Trace
- 8024 Kiawah Trace
- 10742 Grey Heron Ct
- 7962 Poppy Hills Ln
- 8115 Links Way
- 7966 Poppy Hills Ln
- 8131 Links Way
- 8120 Links Way
- 7724 Wexford Way
- 7944 Saddlebrook Dr
- 8306 Belfry Place
- 7996 Saddlebrook Dr
- 8105 Alister Place
- 8315 Muirfield Way
- 8100 Alister Place
- 8331 Muirfield Way
- 7839 Sabal Lake Dr
- 7903 Plantation Lakes Dr
- 8311 Calumet Ct
- 8413 Belfry Place
- 8036 Kiawah Trace
- 8040 Kiawah Trace
- 8032 Kiawah Trace
- 8044 Kiawah Trace
- 8027 Kiawah Trace
- 8015 Kiawah Trace
- 8048 Kiawah Trace
- 8063 Kiawah Trace
- 8020 Kiawah Trace
- 8067 Kiawah Trace
- 8052 Kiawah Trace
- 8009 Kiawah Trace
- 8071 Kiawah Trace
- 8016 Kiawah Trace
- 8056 Kiawah Trace
- 8060 Kiawah Trace
- 8064 Kiawah Trace
- 8075 Kiawah Trace
- 8068 Kiawah Trace
- 8012 Kiawah Trace
