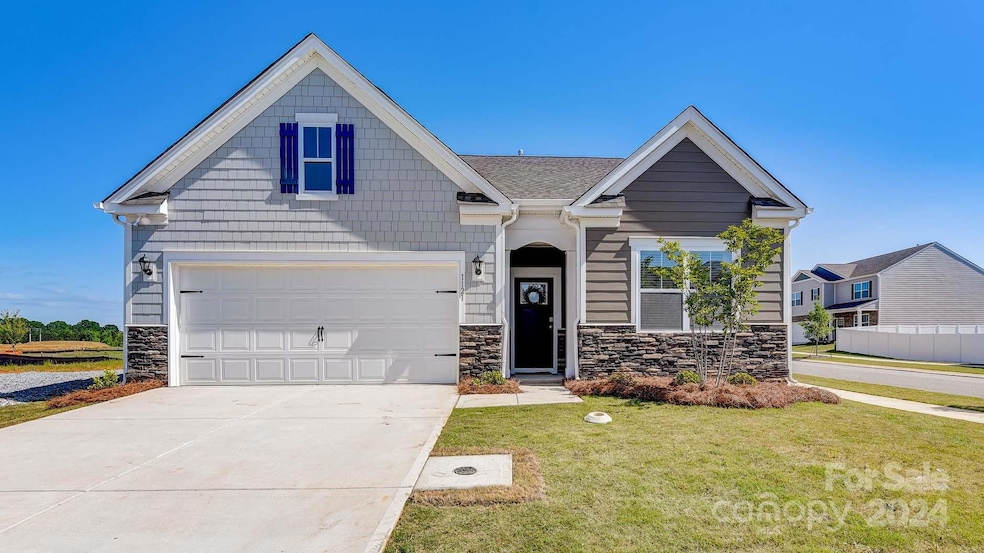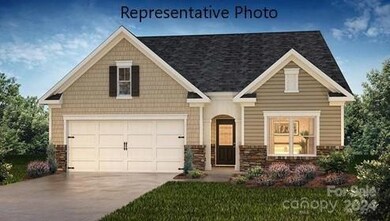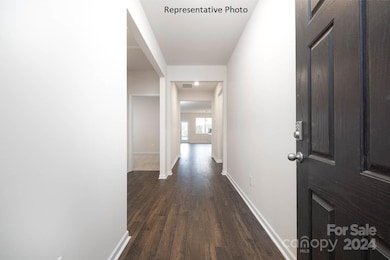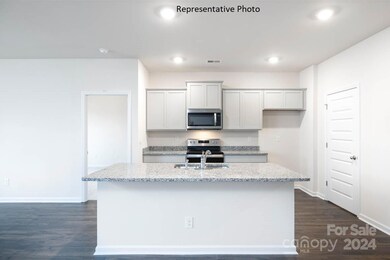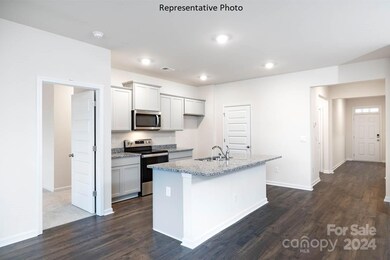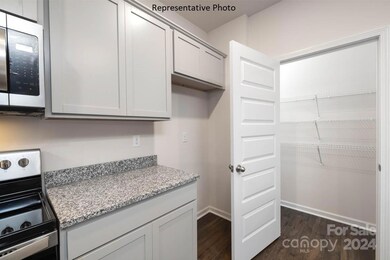
8036 Plymouth Dr Sherrills Ford, NC 28673
Highlights
- Under Construction
- 2 Car Attached Garage
- 1-Story Property
- Sherrills Ford Elementary School Rated A-
- Laundry Room
- Forced Air Heating and Cooling System
About This Home
As of December 2024The Aria is a spacious and modern single-story home designed with open-concept living in mind. This home features three bedrooms, two bathrooms, and a two-car garage. Upon entering the home, you'll be greeted by an inviting foyer that leads directly into the heart of the home. This open plan features living room, dining room, and well-appointed kitchen. The kitchen is equipped with a pantry, stainless steel appliances, and a large island with a breakfast bar, making it perfect for both cooking and casual dining. The Aria also features a luxurious primary suite, complete with a large walk-in closet and a primary bathroom with dual vanities, Garden tub and spacious shower. The additional two bedrooms and secondary bathroom are located at the opposite end of the home, providing optimal privacy for both you and your guests. In the rear of the home is a covered porch that is perfect for outdoor entertaining. With its thoughtful design, the Aria is the perfect place to call home.
Last Agent to Sell the Property
DR Horton Inc Brokerage Email: mcwilhelm@drhorton.com License #292869 Listed on: 10/20/2024
Home Details
Home Type
- Single Family
Est. Annual Taxes
- $202
Year Built
- Built in 2024 | Under Construction
Lot Details
- Property is zoned PD-CD
HOA Fees
- $75 Monthly HOA Fees
Parking
- 2 Car Attached Garage
- Driveway
Home Design
- Slab Foundation
- Stone Veneer
Interior Spaces
- 1,618 Sq Ft Home
- 1-Story Property
- Family Room with Fireplace
Kitchen
- Electric Range
- Microwave
- Dishwasher
- Disposal
Bedrooms and Bathrooms
- 3 Main Level Bedrooms
- 2 Full Bathrooms
Laundry
- Laundry Room
- Electric Dryer Hookup
Schools
- Catawba Elementary School
- Mill Creek Middle School
- Bandys High School
Utilities
- Forced Air Heating and Cooling System
- Heat Pump System
Community Details
- Built by DR HORTON
- Laurelbrook Subdivision, Aria N Floorplan
Listing and Financial Details
- Assessor Parcel Number 460904922874
Similar Homes in Sherrills Ford, NC
Home Values in the Area
Average Home Value in this Area
Property History
| Date | Event | Price | Change | Sq Ft Price |
|---|---|---|---|---|
| 12/31/2024 12/31/24 | Sold | $365,665 | 0.0% | $226 / Sq Ft |
| 10/28/2024 10/28/24 | Pending | -- | -- | -- |
| 10/26/2024 10/26/24 | Price Changed | $365,665 | -11.8% | $226 / Sq Ft |
| 10/20/2024 10/20/24 | For Sale | $414,665 | -- | $256 / Sq Ft |
Tax History Compared to Growth
Tax History
| Year | Tax Paid | Tax Assessment Tax Assessment Total Assessment is a certain percentage of the fair market value that is determined by local assessors to be the total taxable value of land and additions on the property. | Land | Improvement |
|---|---|---|---|---|
| 2024 | $202 | $41,000 | $41,000 | $0 |
Agents Affiliated with this Home
-
S
Seller's Agent in 2024
Sarah Jenkins
DR Horton Inc
-
B
Seller Co-Listing Agent in 2024
Bobby Hubbard
DR Horton Inc
-
N
Buyer's Agent in 2024
Nick Harmon
RE/MAX Executives Charlotte, NC
Map
Source: Canopy MLS (Canopy Realtor® Association)
MLS Number: 4193181
- 8039 Plymouth Dr
- 8047 Plymouth Dr
- 8020 Plymouth Dr
- 7711 Bainbridge Rd
- 7673 Bainbridge Rd
- 7925 Old Brook Rd
- 7921 Old Brook Rd
- 7913 Old Brook Rd
- 7909 Old Brook Rd
- 7905 Old Brook Rd
- 7648 Bainbridge Rd
- 7901 Old Brook Rd
- 1044 Arundle Rd
- 912 Exeter Dr
- 947 Exeter Dr
- 955 Exeter Dr
- 931 Exeter Dr
- 935 Exeter Dr
- 916 Exeter Dr
- 900 Exeter Dr
