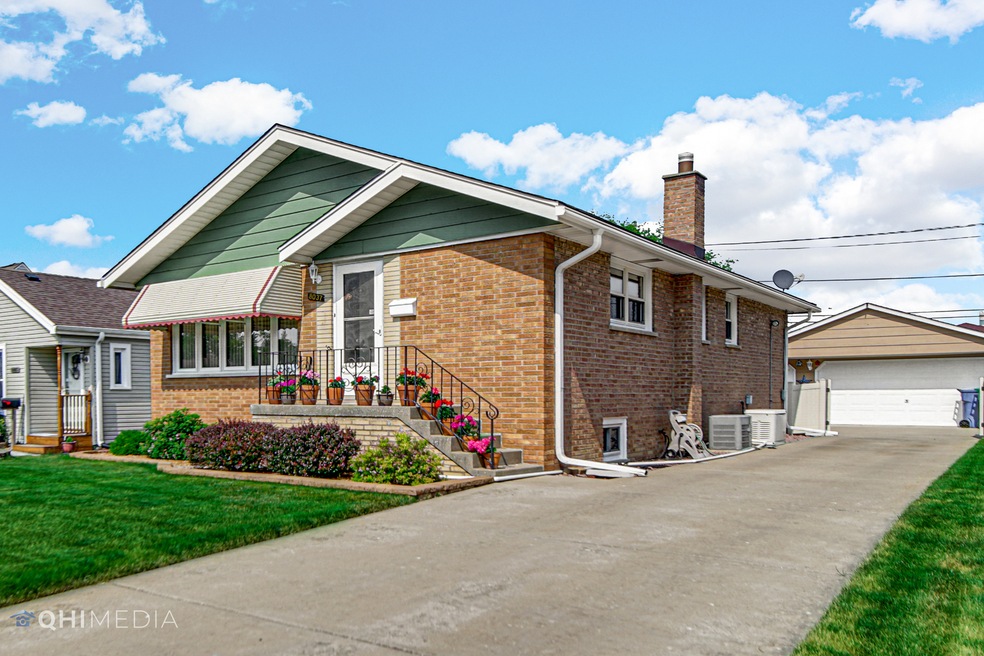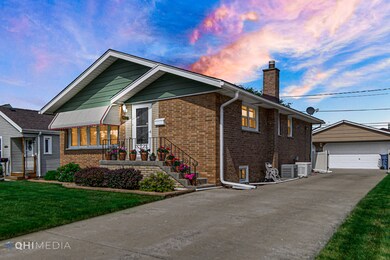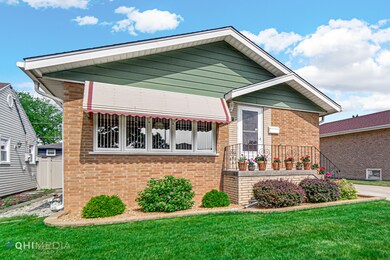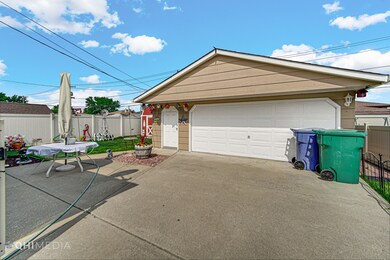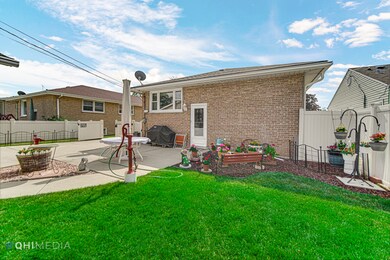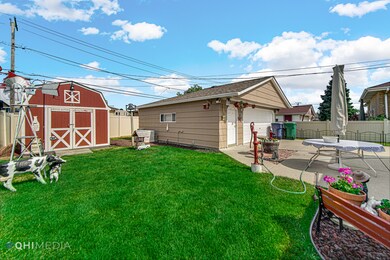
8037 Austin Ave Burbank, IL 60459
Estimated Value: $311,000 - $368,000
Highlights
- Ranch Style House
- Bonus Room
- Fenced Yard
- Wood Flooring
- Double Oven
- 2.5 Car Detached Garage
About This Home
As of September 2023This Home Is Absolutely Immaculate!! Every Inch Has Been Beyond Maintained! Located On A Quiet Street, This Home Has A Long Concrete Driveway to A Detached Large 2.5 Garage, Fully Fenced Yard with Shed & All Brick Bungalow Style House! Step Into Your Bright Living Room with A Cozy Brick Gas Fireplace & Hardwood Floor Under Carpet / 3 Large Rooms on Main Level With Hardwood Floors / Open Kitchen to Dining Table Space With Tons Of Windows, Stainless Steel Sink & Stainless Steel Refrigerator / Fully Finished Basement; Rec or Family Room, Bump Out For Additional Multi-Use (add a bedroom or office) & Separate Utility Room with Sink / Roof on House & Garage 4-5 Years New / Leaf Guard Gutters 2021 / Hot Water Heater 2013 / Attic Temperature Control Fan New 5-6 Years Ago / Newer Sump Pump / House Generator Included, 7-8 Years New / Windows 10-12 Years New / Nice Backyard with Huge Shed & Privacy PVC Fence / A Must See, Wont Last Long In This Market!
Last Agent to Sell the Property
Village Realty, Inc License #475157822 Listed on: 06/22/2023

Home Details
Home Type
- Single Family
Est. Annual Taxes
- $1,626
Year Built
- Built in 1962
Lot Details
- Lot Dimensions are 133.2x50
- Fenced Yard
- Paved or Partially Paved Lot
Parking
- 2.5 Car Detached Garage
- Garage Transmitter
- Garage Door Opener
- Driveway
- Parking Included in Price
Home Design
- Ranch Style House
- Brick Exterior Construction
- Asphalt Roof
- Concrete Perimeter Foundation
Interior Spaces
- 1,215 Sq Ft Home
- Ceiling Fan
- Fireplace With Gas Starter
- Family Room
- Living Room with Fireplace
- Dining Room
- Bonus Room
- Unfinished Attic
Kitchen
- Double Oven
- Gas Cooktop
Flooring
- Wood
- Carpet
- Vinyl
Bedrooms and Bathrooms
- 3 Bedrooms
- 3 Potential Bedrooms
- 1 Full Bathroom
Laundry
- Laundry Room
- Dryer
- Washer
- Sink Near Laundry
Finished Basement
- Basement Fills Entire Space Under The House
- Sump Pump
Home Security
- Storm Screens
- Carbon Monoxide Detectors
Outdoor Features
- Patio
- Shed
Schools
- Edward J Tobin Elementary School
- Liberty Junior High School
- Reavis High School
Utilities
- Forced Air Heating and Cooling System
- Humidifier
- Vented Exhaust Fan
- Heating System Uses Natural Gas
- Power Generator
Community Details
- Bungalow
Listing and Financial Details
- Senior Tax Exemptions
- Homeowner Tax Exemptions
- Senior Freeze Tax Exemptions
Ownership History
Purchase Details
Home Financials for this Owner
Home Financials are based on the most recent Mortgage that was taken out on this home.Similar Homes in Burbank, IL
Home Values in the Area
Average Home Value in this Area
Purchase History
| Date | Buyer | Sale Price | Title Company |
|---|---|---|---|
| Sicardo Fernando | $315,000 | None Listed On Document |
Mortgage History
| Date | Status | Borrower | Loan Amount |
|---|---|---|---|
| Open | Sicardo Fernando | $299,250 |
Property History
| Date | Event | Price | Change | Sq Ft Price |
|---|---|---|---|---|
| 09/01/2023 09/01/23 | Sold | $315,000 | +5.0% | $259 / Sq Ft |
| 06/27/2023 06/27/23 | Pending | -- | -- | -- |
| 06/22/2023 06/22/23 | For Sale | $300,000 | -- | $247 / Sq Ft |
Tax History Compared to Growth
Tax History
| Year | Tax Paid | Tax Assessment Tax Assessment Total Assessment is a certain percentage of the fair market value that is determined by local assessors to be the total taxable value of land and additions on the property. | Land | Improvement |
|---|---|---|---|---|
| 2024 | $3,174 | $26,000 | $4,156 | $21,844 |
| 2023 | $3,174 | $26,000 | $4,156 | $21,844 |
| 2022 | $3,174 | $18,418 | $3,658 | $14,760 |
| 2021 | $2,957 | $18,416 | $3,657 | $14,759 |
| 2020 | $2,658 | $18,416 | $3,657 | $14,759 |
| 2019 | $2,957 | $18,760 | $3,325 | $15,435 |
| 2018 | $2,878 | $18,760 | $3,325 | $15,435 |
| 2017 | $2,734 | $18,760 | $3,325 | $15,435 |
| 2016 | $3,779 | $15,763 | $2,826 | $12,937 |
| 2015 | $3,822 | $15,763 | $2,826 | $12,937 |
| 2014 | $3,738 | $15,763 | $2,826 | $12,937 |
| 2013 | $4,114 | $18,192 | $2,826 | $15,366 |
Agents Affiliated with this Home
-
Amelia Bodie

Seller's Agent in 2023
Amelia Bodie
Village Realty, Inc
(815) 823-5996
3 in this area
340 Total Sales
-
Daniel Hernandez

Buyer's Agent in 2023
Daniel Hernandez
NAIM LUXE REALTY LLC
(708) 945-2332
1 in this area
82 Total Sales
Map
Source: Midwest Real Estate Data (MRED)
MLS Number: 11814987
APN: 19-32-208-008-0000
- 7950 Mcvicker Ave
- 6132 W 80th Place
- 5855 W 82nd St
- 5721 W 81st St
- 5938 W 83rd St
- 6126 W 82nd Place
- 8201 Melvina Ave
- 6125 W 82nd Place
- 5641 W 81st Place
- 8005 Mobile Ave
- 5710 W 82nd St
- 7817 Menard Ave
- 5708 W 82nd Place
- 5700 W 82nd St
- 7754 Moody Ave
- 7723 Melvina Ave
- 5640 W 82nd Place
- 7704 Monitor Ave
- 7744 Major Ave
- 7711 Massasoit Ave
- 8037 Austin Ave
- 8033 Austin Ave
- 8045 Austin Ave
- 999 Confidential Ave
- 7000 W 73rd Place
- 7029 W 72nd St
- 8029 Austin Ave
- 8047 Austin Ave
- 8036 Mason Ave
- 8030 Mason Ave
- 8040 Mason Ave
- 8011 Austin Ave
- 8051 Austin Ave
- 8026 Mason Ave
- 8054 Mason Ave
- 9999 SW Confidential St
- 99999 Confidential Ave
- 9999 W Confidential St
- 9999 Confidential St
- 9999 S Confidential Ave
