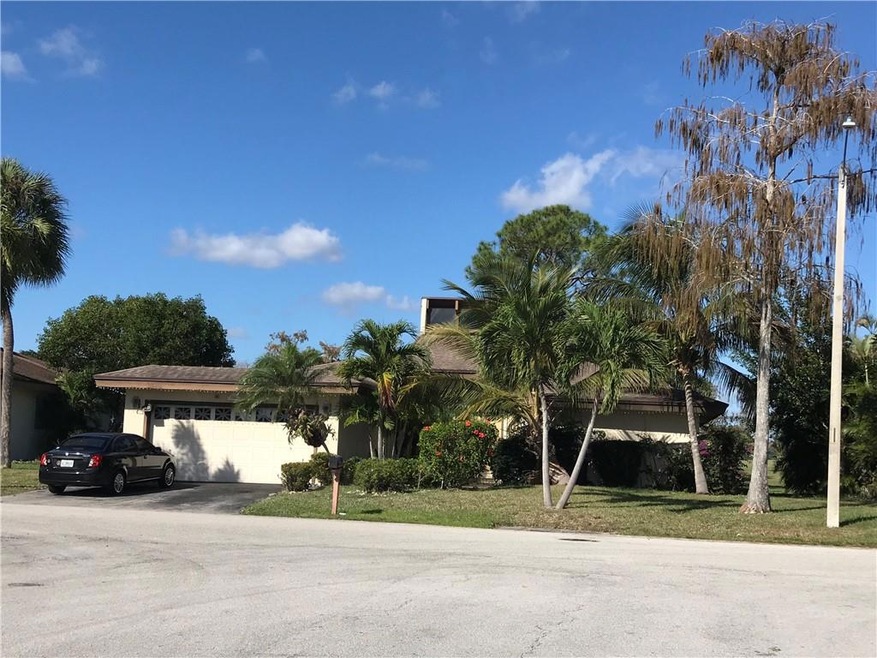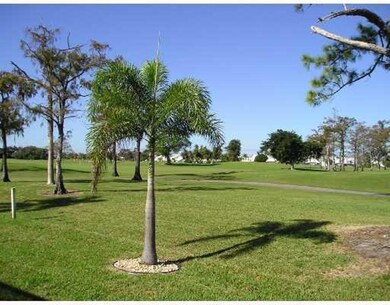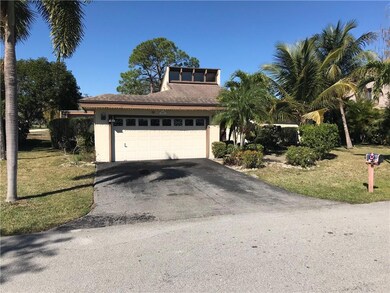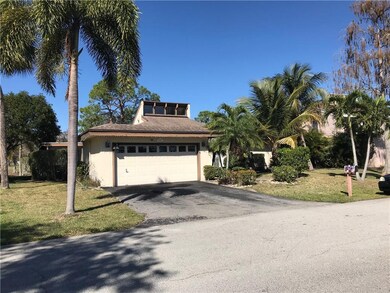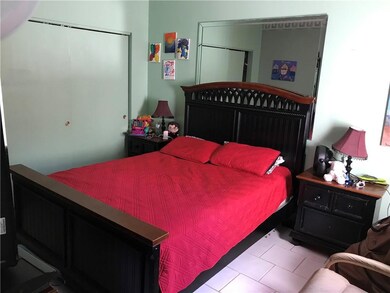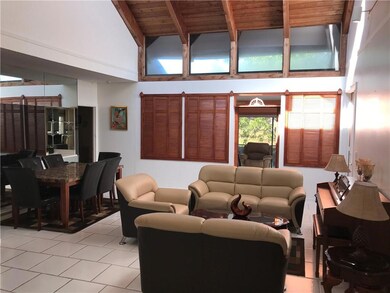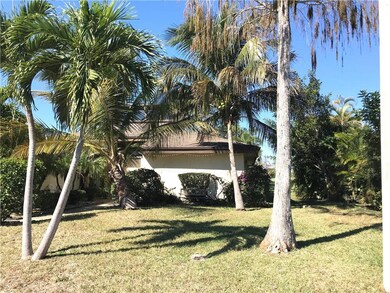
8037 Buttonwood Cir Tamarac, FL 33321
Woodmont NeighborhoodHighlights
- Golf Course View
- 7,878 Sq Ft lot
- Clubhouse
- Millennium Middle School Rated A
- Room in yard for a pool
- Vaulted Ceiling
About This Home
As of May 2025Larger than taxroll, Spacious home, high volume ceiling, dramatic skylight throughout, chefs kitchen with eat-in area, lots of storage, open floor plan, home located in desirable Woodmont area, expansive golf course view, adjacent to the newly constructed Woodmont Country Club, plenty of privacy, surround enclosed patio with private backyard, excellent for entertainment, hurricane panels, master bedroom has sitting area, split bedroom plan with 4th bedroom converted into a man-cave with murphy bed; pet friendly neighborhood, No HOA, Come and make this one your home today.
Last Agent to Sell the Property
RE/MAX Select Group License #3041058 Listed on: 01/07/2019

Home Details
Home Type
- Single Family
Est. Annual Taxes
- $3,613
Year Built
- Built in 1977
Lot Details
- 7,878 Sq Ft Lot
- East Facing Home
- Property is zoned R-3U
Parking
- 2 Car Attached Garage
- Driveway
Home Design
- Shingle Roof
- Composition Roof
Interior Spaces
- 2,474 Sq Ft Home
- 1-Story Property
- Built-In Features
- Vaulted Ceiling
- Ceiling Fan
- Blinds
- Sitting Room
- Combination Dining and Living Room
- Screened Porch
- Golf Course Views
- Fire and Smoke Detector
- Attic
Kitchen
- Breakfast Area or Nook
- Eat-In Kitchen
- Electric Range
- Dishwasher
- Disposal
Flooring
- Wood
- Carpet
- Tile
Bedrooms and Bathrooms
- 4 Bedrooms
- Split Bedroom Floorplan
- Closet Cabinetry
- Walk-In Closet
- 3 Full Bathrooms
Laundry
- Laundry in Garage
- Dryer
- Washer
Outdoor Features
- Room in yard for a pool
- Balcony
- Patio
Schools
- Tamarac Elementary School
- Millenium Middle School
- Taravella High School
Utilities
- Central Heating and Cooling System
- Co-Op Membership Included
- Electric Water Heater
- Cable TV Available
Community Details
- Woodmont Tr 65 91 50 B Subdivision
- Clubhouse
Listing and Financial Details
- Assessor Parcel Number 494104290090
Ownership History
Purchase Details
Home Financials for this Owner
Home Financials are based on the most recent Mortgage that was taken out on this home.Purchase Details
Home Financials for this Owner
Home Financials are based on the most recent Mortgage that was taken out on this home.Purchase Details
Home Financials for this Owner
Home Financials are based on the most recent Mortgage that was taken out on this home.Purchase Details
Home Financials for this Owner
Home Financials are based on the most recent Mortgage that was taken out on this home.Purchase Details
Purchase Details
Home Financials for this Owner
Home Financials are based on the most recent Mortgage that was taken out on this home.Similar Homes in Tamarac, FL
Home Values in the Area
Average Home Value in this Area
Purchase History
| Date | Type | Sale Price | Title Company |
|---|---|---|---|
| Warranty Deed | $500,000 | None Listed On Document | |
| Warranty Deed | $369,500 | Attorney | |
| Warranty Deed | $250,000 | Bankers Title Company | |
| Warranty Deed | $280,000 | -- | |
| Warranty Deed | $244,900 | Tlc Title Company | |
| Warranty Deed | $205,000 | -- |
Mortgage History
| Date | Status | Loan Amount | Loan Type |
|---|---|---|---|
| Previous Owner | $60,277 | FHA | |
| Previous Owner | $362,738 | FHA | |
| Previous Owner | $333,659 | VA | |
| Previous Owner | $260,572 | VA | |
| Previous Owner | $268,071 | New Conventional | |
| Previous Owner | $268,178 | VA | |
| Previous Owner | $258,250 | VA | |
| Previous Owner | $25,000 | Credit Line Revolving | |
| Previous Owner | $75,000 | Fannie Mae Freddie Mac | |
| Previous Owner | $252,000 | Purchase Money Mortgage | |
| Previous Owner | $194,750 | No Value Available |
Property History
| Date | Event | Price | Change | Sq Ft Price |
|---|---|---|---|---|
| 05/19/2025 05/19/25 | Sold | $500,000 | -19.4% | $235 / Sq Ft |
| 04/03/2025 04/03/25 | Pending | -- | -- | -- |
| 02/24/2025 02/24/25 | For Sale | $620,000 | +67.8% | $291 / Sq Ft |
| 05/10/2019 05/10/19 | Sold | $369,500 | -2.6% | $149 / Sq Ft |
| 04/10/2019 04/10/19 | Pending | -- | -- | -- |
| 01/07/2019 01/07/19 | For Sale | $379,500 | -- | $153 / Sq Ft |
Tax History Compared to Growth
Tax History
| Year | Tax Paid | Tax Assessment Tax Assessment Total Assessment is a certain percentage of the fair market value that is determined by local assessors to be the total taxable value of land and additions on the property. | Land | Improvement |
|---|---|---|---|---|
| 2025 | $12,641 | $415,260 | -- | -- |
| 2024 | $12,267 | $410,020 | -- | -- |
| 2023 | $12,267 | $376,100 | $0 | $0 |
| 2022 | $7,522 | $352,780 | $0 | $0 |
| 2021 | $6,942 | $331,260 | $41,360 | $289,900 |
| 2020 | $6,882 | $328,310 | $41,360 | $286,950 |
| 2019 | $3,777 | $182,290 | $0 | $0 |
| 2018 | $3,657 | $178,900 | $0 | $0 |
| 2017 | $3,613 | $175,230 | $0 | $0 |
| 2016 | $3,609 | $171,630 | $0 | $0 |
| 2015 | $3,572 | $170,440 | $0 | $0 |
| 2014 | $3,584 | $169,090 | $0 | $0 |
| 2013 | -- | $166,600 | $41,360 | $125,240 |
Agents Affiliated with this Home
-
Rusdel Del Sol

Seller's Agent in 2025
Rusdel Del Sol
RDS Realty, LLC
(305) 764-1433
1 in this area
69 Total Sales
-
Moses Askew
M
Seller's Agent in 2025
Moses Askew
Real Broker LLC
(954) 793-7130
1 in this area
2 Total Sales
-
Julie Daniel Schmidt

Seller's Agent in 2019
Julie Daniel Schmidt
RE/MAX
(954) 296-7804
9 in this area
46 Total Sales
Map
Source: BeachesMLS (Greater Fort Lauderdale)
MLS Number: F10156588
APN: 49-41-04-29-0090
- 8049 Buttonwood Cir
- 8123 NW 78th St
- 8160 NW 78th St
- 8036 NW 78th St
- 8208 NW 80th St
- 7900 NW 79th Terrace
- 8017 NW 83rd Way
- 7737 NW 79th Ave Unit 205
- 7675 NW 79th Ave Unit 114
- 7699 NW 79th Ave Unit 205
- 8406 NW 78th Ct
- 7735 NW 79th Ave Unit 315
- 7735 NW 79th Ave Unit 211
- 7653 NW 79th Ave Unit 208
- 7653 NW 79th Ave Unit 110
- 7653 NW 79th Ave Unit 312
- 7625 NW 79th Ave Unit 101
- 7625 NW 79th Ave Unit 106
- 8022 NW 84th Terrace
- 8415 NW 78th Ct
